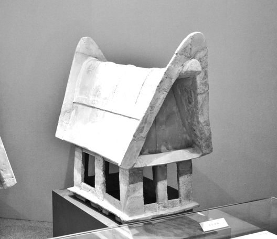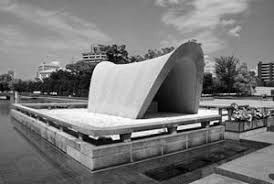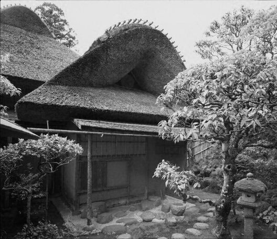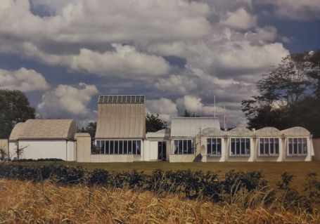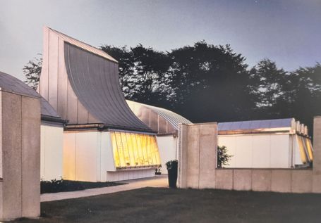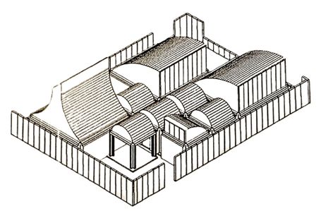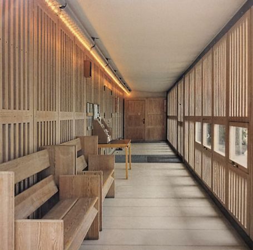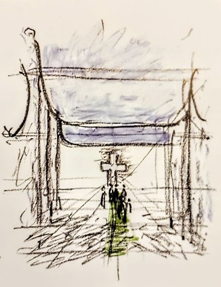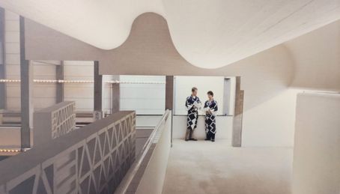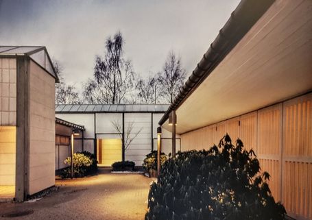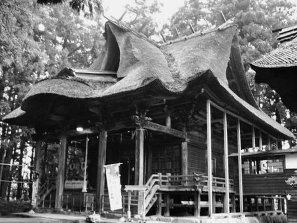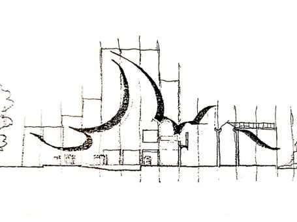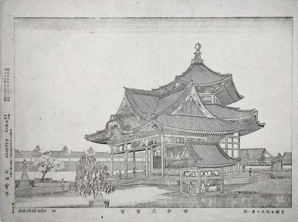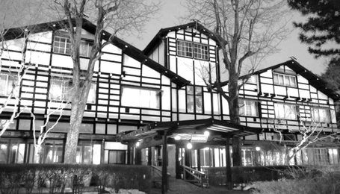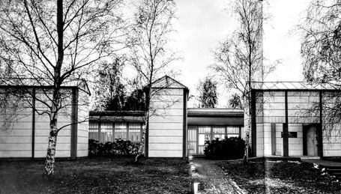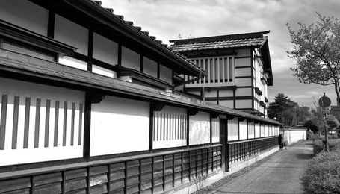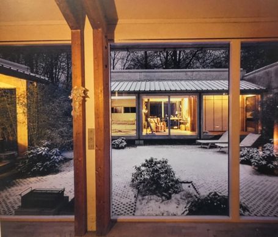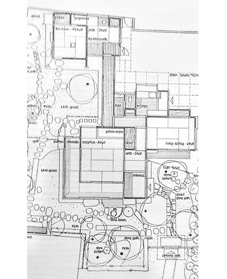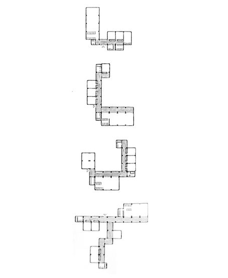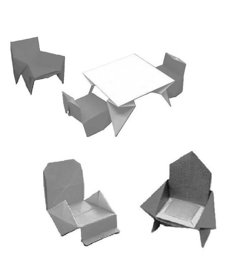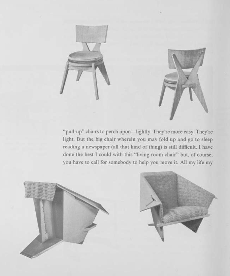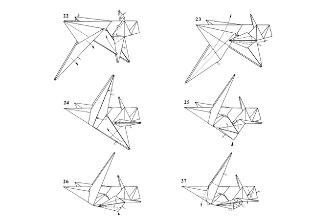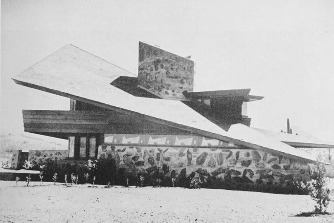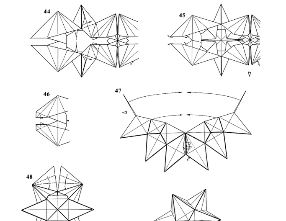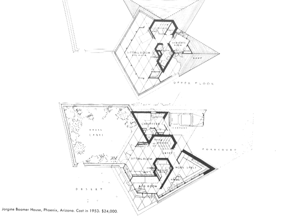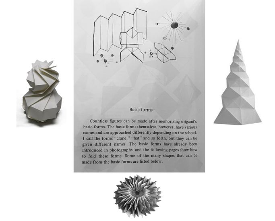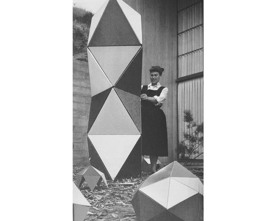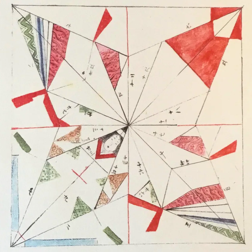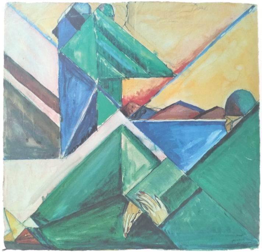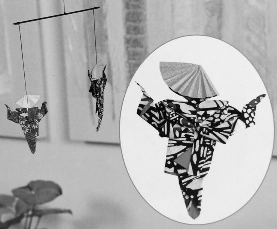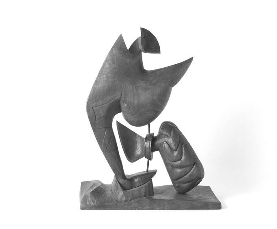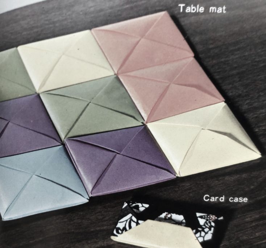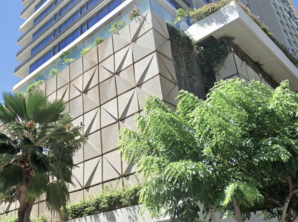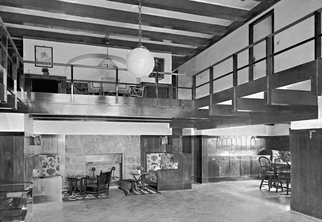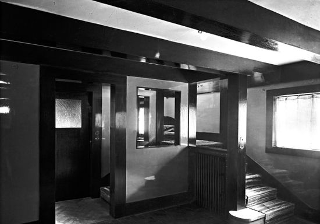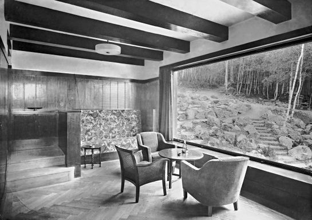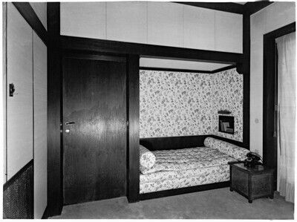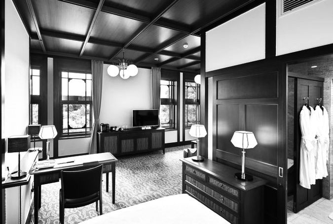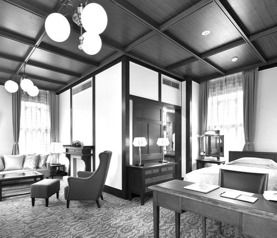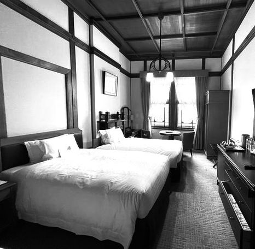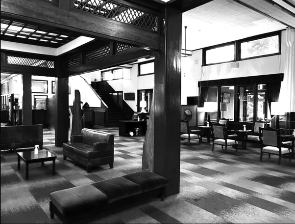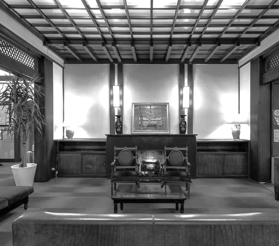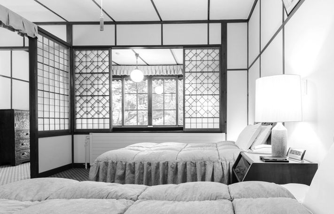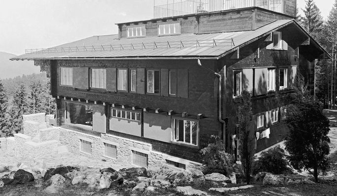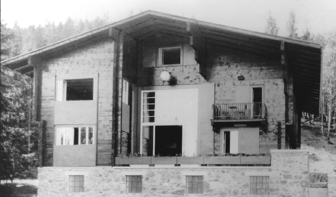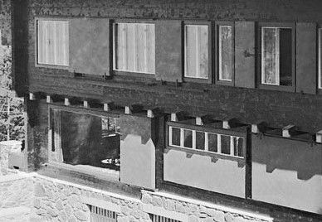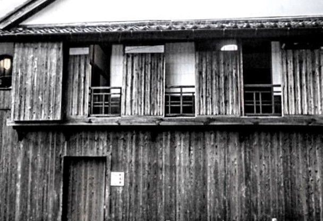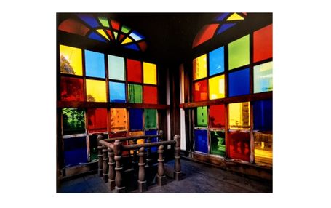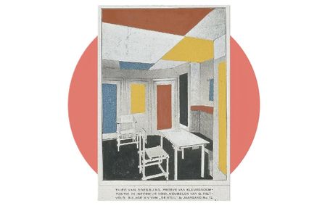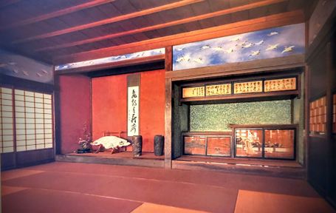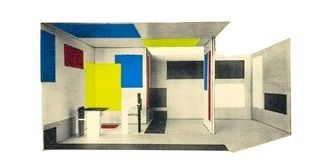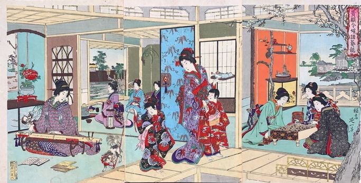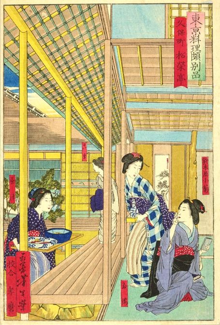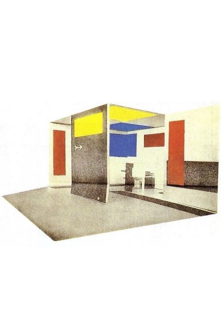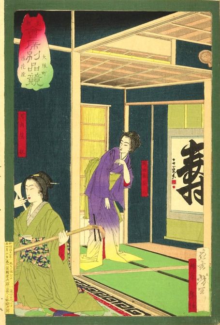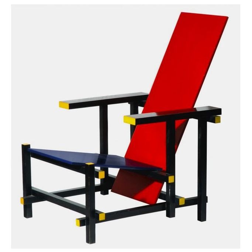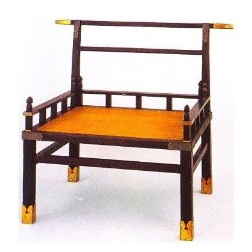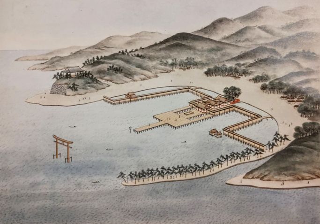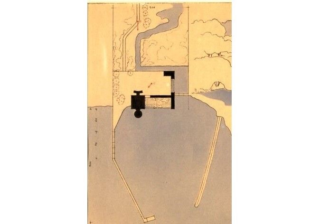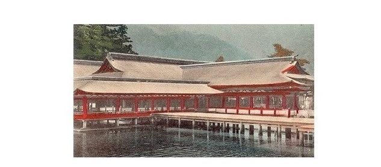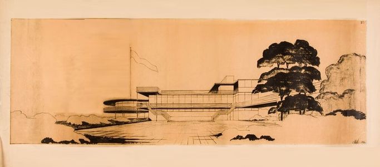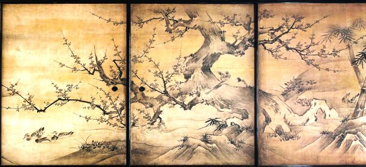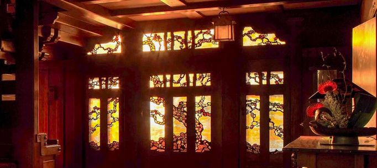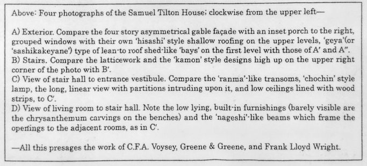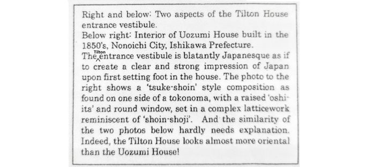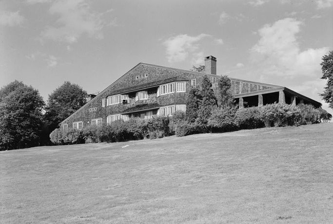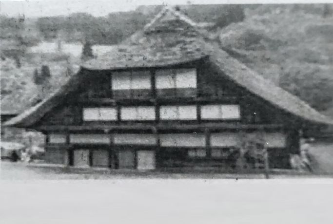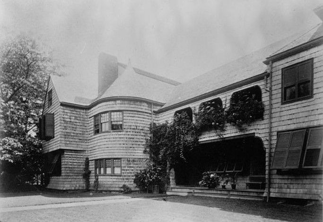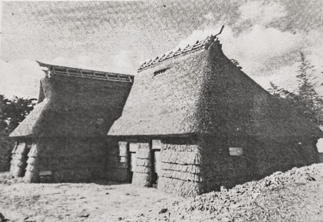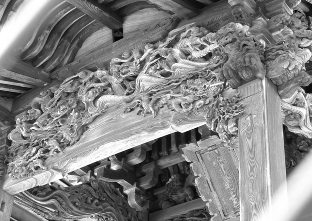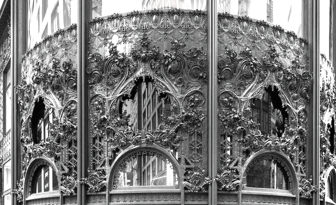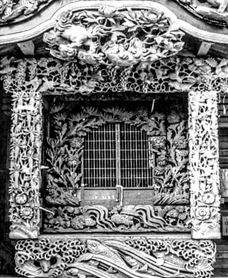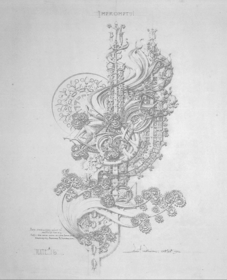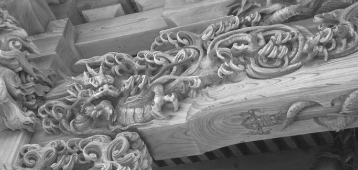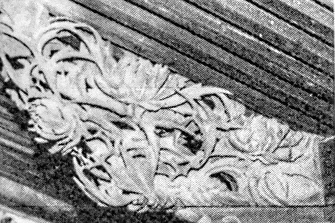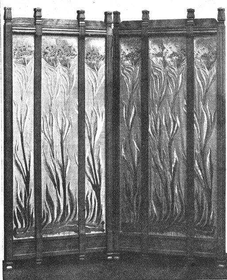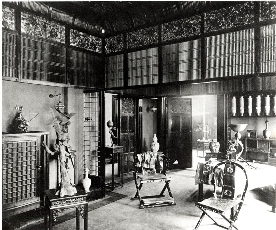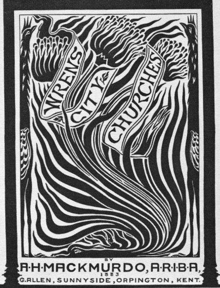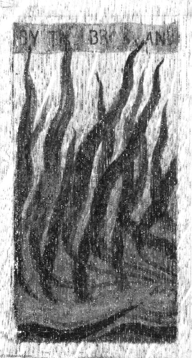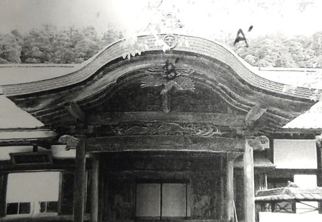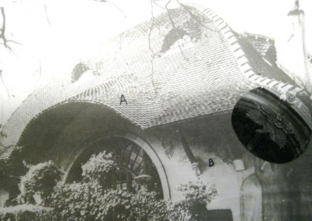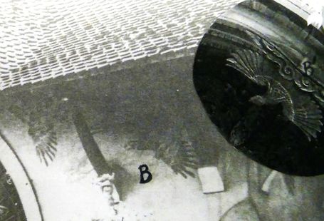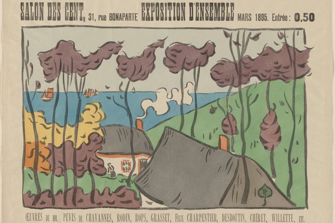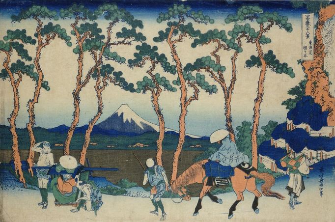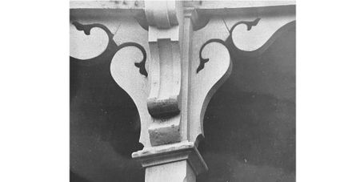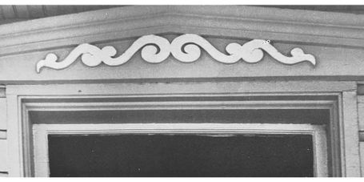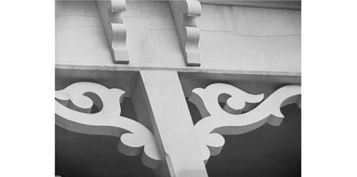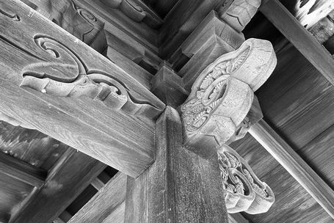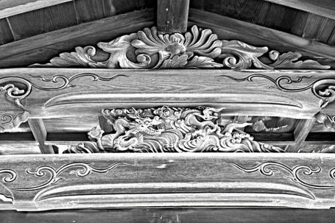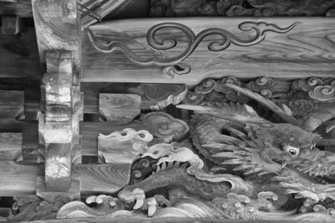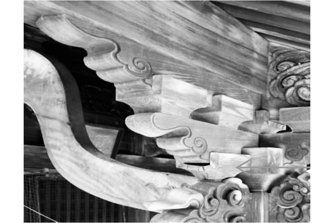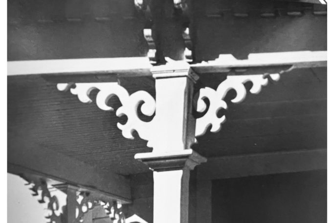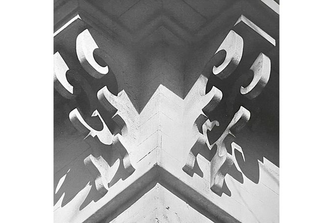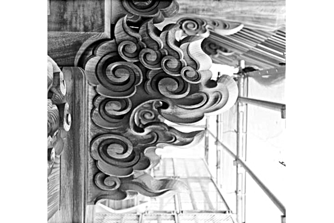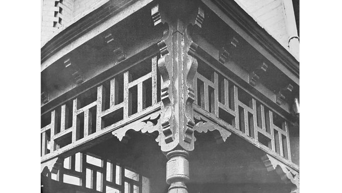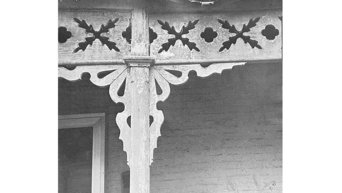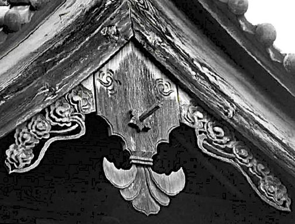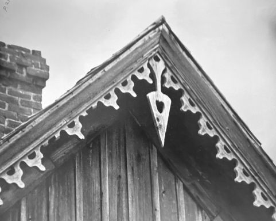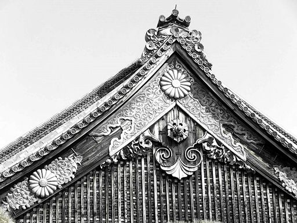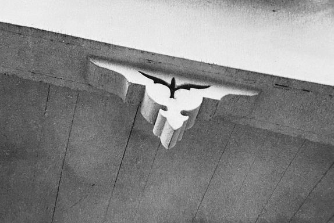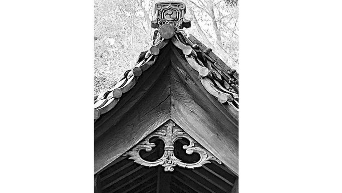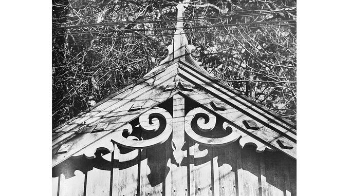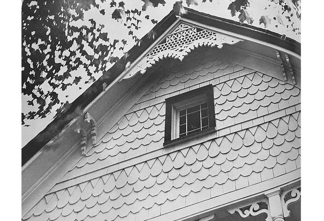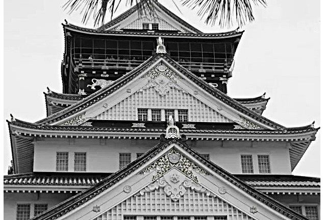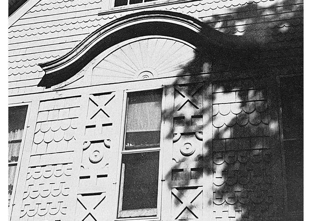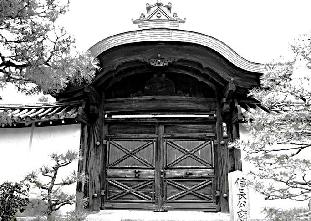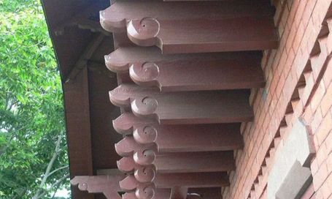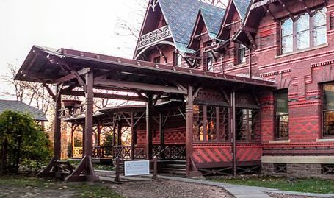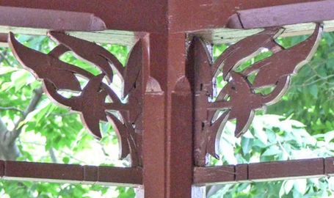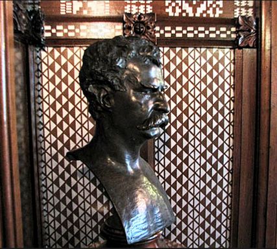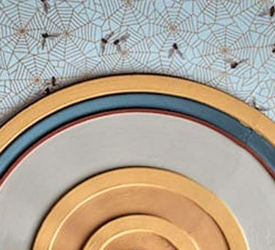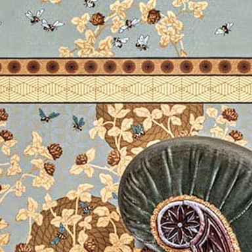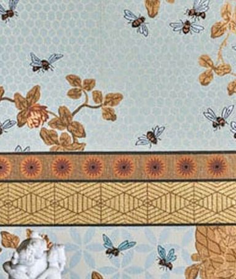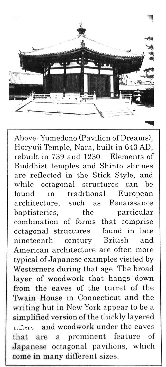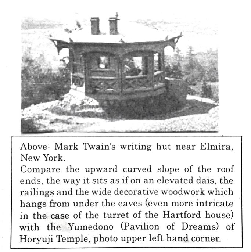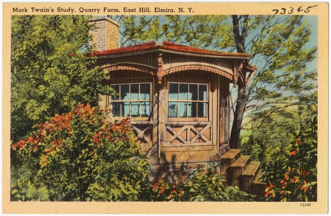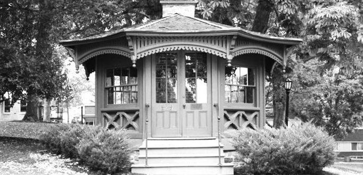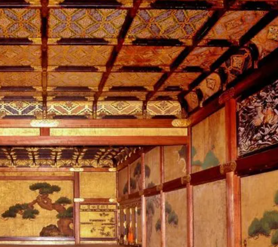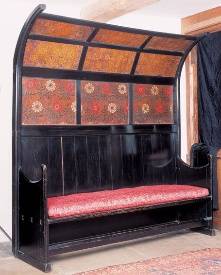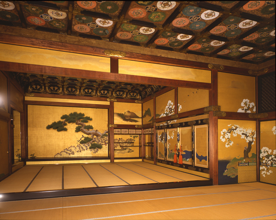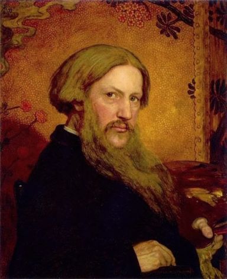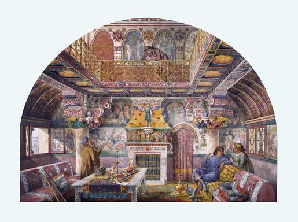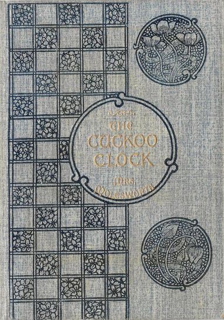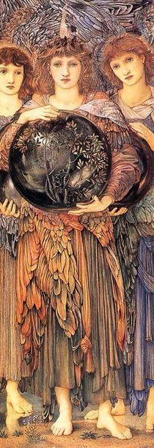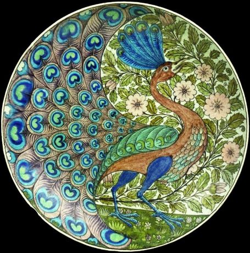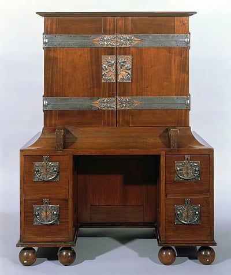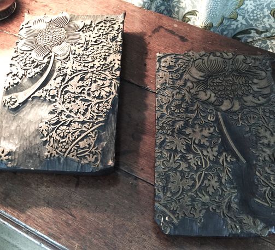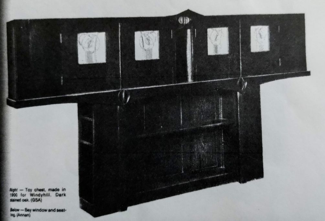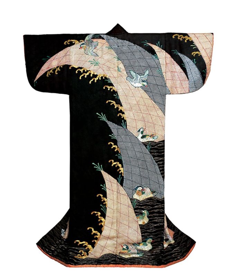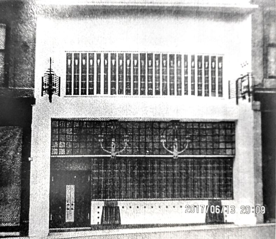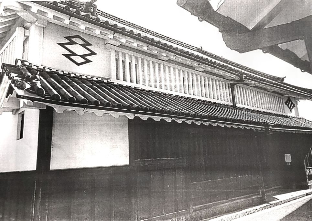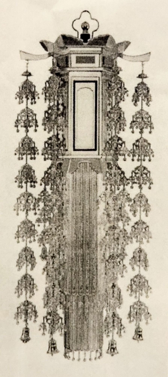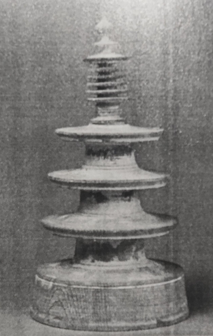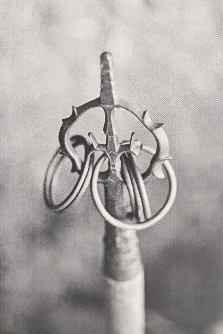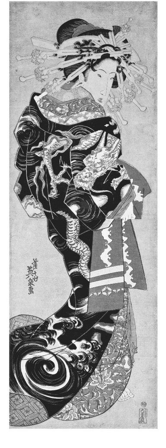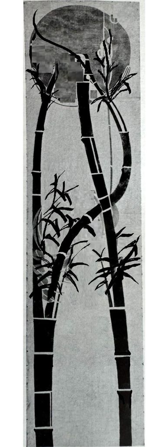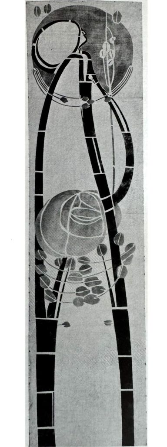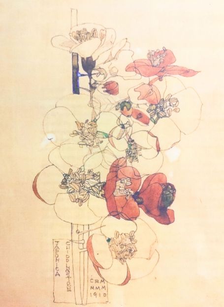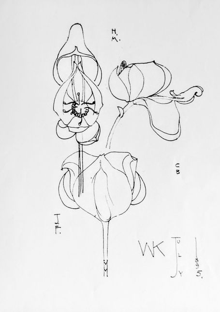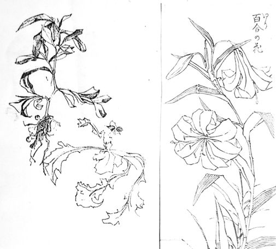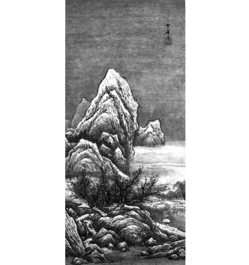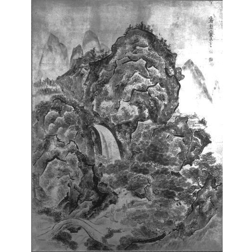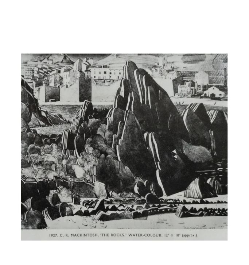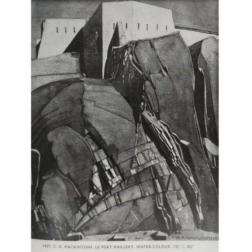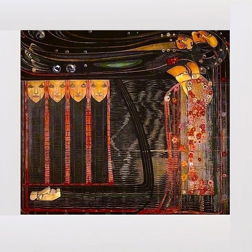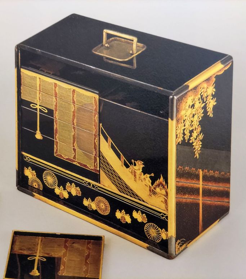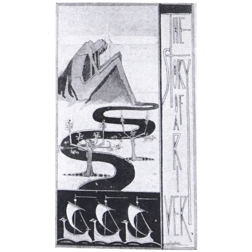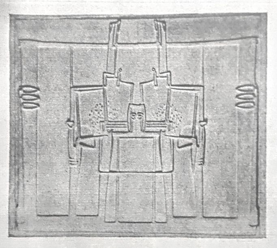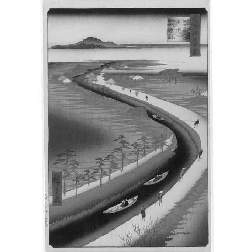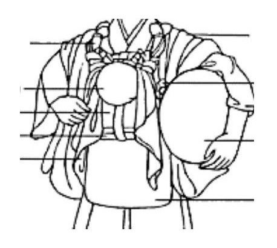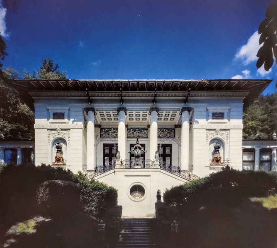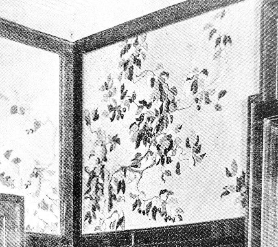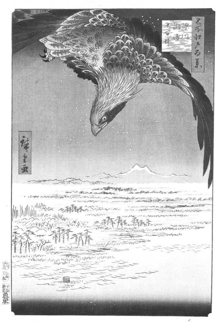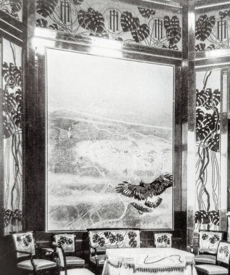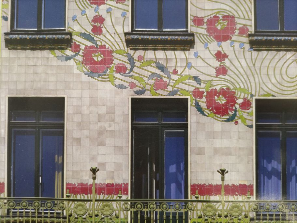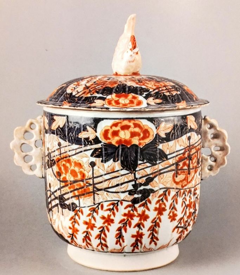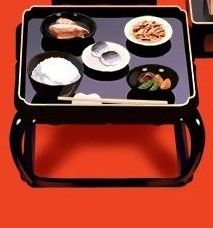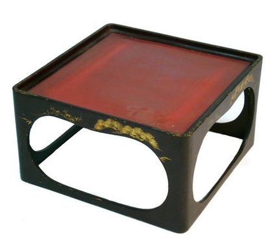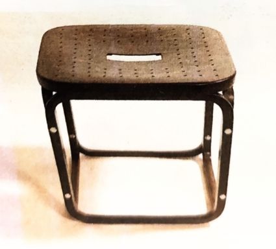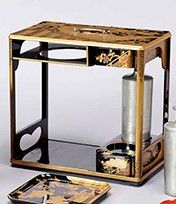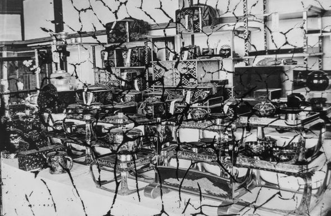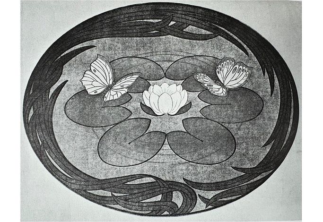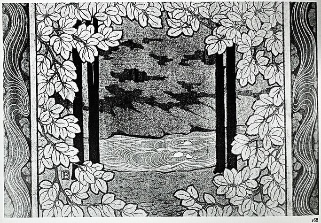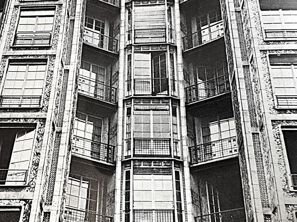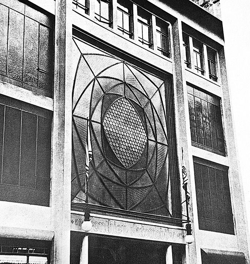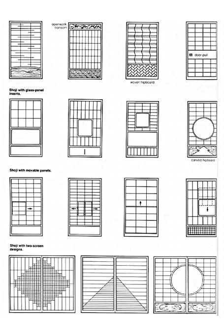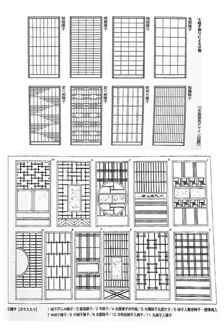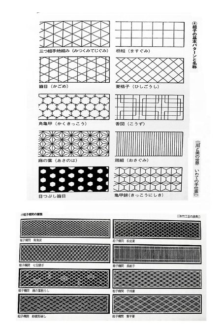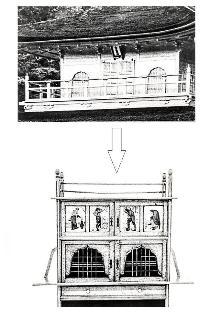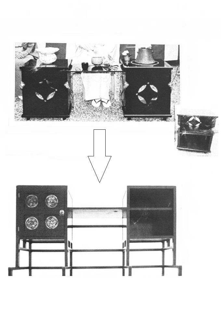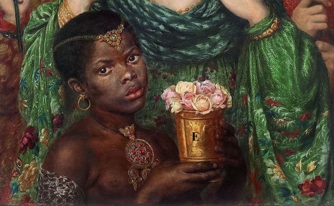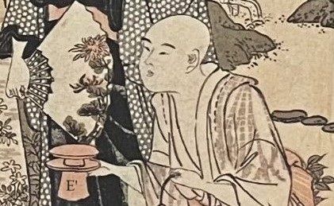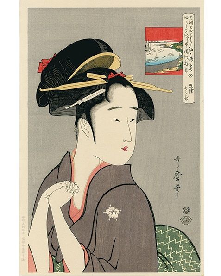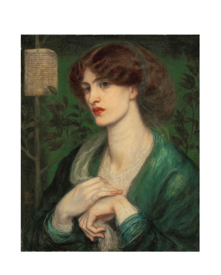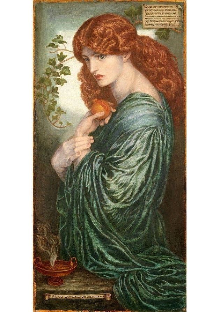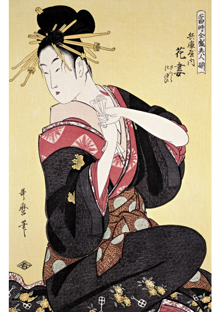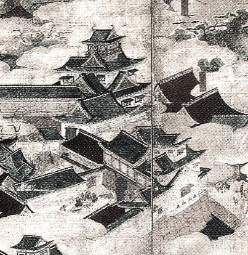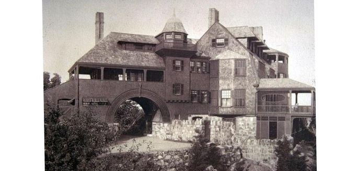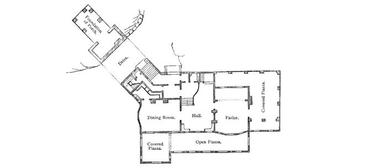If the images do not appear in due time, please refresh/reload the page.
ジャポニスムに関する
大学の講義資料
Japonisme Theory and Architecture
University Lectures, Manuscripts, and Notes
Due to the constraints of time and circumstance, much of the following material must unfortunately remain in unfinished form, or otherwise perhaps never see the light of day. Even then, at the present pace, only a small portion, at best a few percent of the accumulated manuscripts, notes, and scrapbook ideas over the past 40 some years can possibly be covered on the pages of this website, which was created in September of 2021 (and the museum itself in 2020), so that at least some of those ideas and discoveries might be finally shared with others. The follwing papers may be quoted (with the understanding that many are in draft form and will undergo revisions) and the author asks that credit be given for the sake of the record, so that others can understand where ideas come from, and so as to not repeat in another way the silence regarding japonisme---for in scholarship more so than in art, the Japanese contribution has not been justly appraised.
Photo: east facade of The Japonisme Museum, Kyoto Japan
JAPONISME THEORY
From lecture material given at Kyoto University by Yasutaka Aoyama, 2015/8/5
Uploaded 2021/10/5
4 Mechanisms of Design Influence
Here are 4 primary methods by which traditional designs are adapted and incorporated into new architectural structures and art forms. More than one of these methods of adaptation can occur simultaneously, and occasionally all four processes may be involved in the creation of new designs.
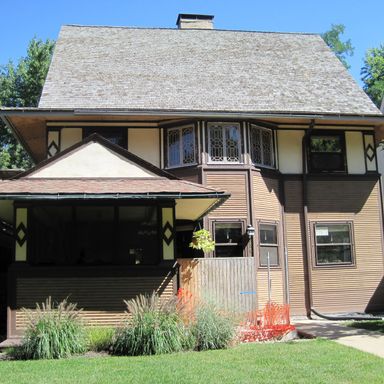
Above: Frank Lloyd Wright, roof forms of the World 1893 Exposition Hooden, reflected in the Harry C. Goodrich House, Oak Park, Illinois, 1896.
Arithmetic & Surgery
Changes by substitution, addition, or subtraction of architectural elements. The process may be considered a form of surgery, either grafting/ implanting/transplanting vs. excision/ extraction/ablation; or otherwise minor cosmetic surgery. 'Cut and paste', 'mix and match', would also be common expressions of this approach.
Examples: Addition/Grafting, 1) Frank Lloyd Wright's Harry C. Goodrich House, front exterior, left side with Japanese style roof. 2) 17th century Japanese lacquered chests fitted with European style legs (sometimes referred to as 'comptoiren'). 3) Peter Behrens electrified Japanese style hammered tea kettles. Subtraction/Excision, 4) Ludwig Mies van der Rohe's 'deroofed' Crown Hall. Substitution /Mix and Match, 5) Émile Gallé's ornamental porcelain fan of roosters fighting (1878, Musée de l'École de Nancy) with a fleur de lis and French words added to a traditional Japanese design.
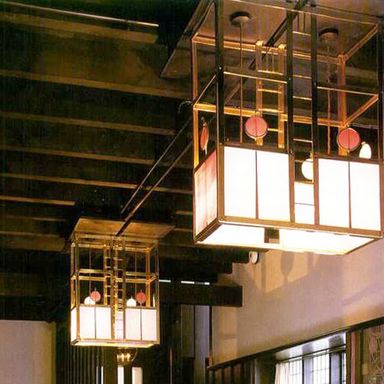
Above: Charles Rennie Mackintosh, ceiling lighting fixtures for Hill House, 1903 much like floor andon turned upside down.
Inversion / Rotation
and other Transpositions
Changes in scale, dimension, direction, or proportion. The proces may be considered a type of reversal, inversion, or rotation; e.g. turning the source object upside down; or inside out where interior features become exterior features and vice versa; or 'flipping over and free tracing' as in mirror image drawings, or rotating the image 90 degrees, rather than 180 degrees. Other inversions include 2D <---> 3D; big <---> small; light <---> dark.
Examples: Reversal/Vertical Inversion, 1) Charles Rennie Mackintosh's ceiling light fixtures at the Hill House, inverted floor lamps. 2) Otto Wagner's Court Pavilion, 1898, interior painting of a eagle hovering over a landscape, in low position in reverse from Hiroshige's high positioned eagle in his 'Jumantsubo' print. Mirroring/Horizontal Inversion, 3) John Romita Jr. (Marvel Comics) cover for King Size Annual X-Men #4 1980 mirroring Utagawa Yoshitsuya's 'Princess Takiyasha Bewitching'. 4) 2D to 3D, Camille Claudel's 'Wave' at the Rodin Museum.
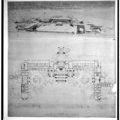
Above: Frank Lloyd Wright, the United States Embassy project, Tokyo, 1914, mimicking the layout and style of Heian Jingu.
Conversion & Redefinition
Change of media/ material/ art form, nomenclatsure or functionality. This process may be considered a kind of transmutation, metamorphosis, redefinition, or translation (i.e. a change in the cultural idiom). Think of when a chopstick is used as a hair pin, or wood structures being replicated with concrete. Features of shape and ordering are recognizably the same, without substantial changes in the outlines of the design, but the result is something readapted/converted, serving a new function, or renamed and serving the same function, This includes linguistic and cultural translation of the subject matter; i.e., a change of language scripts or subjects in a Japanese setting changed to a European setting, but the composition, poses, etc. are essentially preserved according to the original.
Examples: 1) Rennie Mackintosh's 'Kimono Cabinet' mimicking a kimono on rack form. 2) Frank Lloyd Wright's The United States Embassy project, a change from religious to secular function. 3) Edward Godwin's 'Kinkakuji' style secretary desk. 4) Auguste Perret's Theatre des Arts Decoratifs interior design and details from wood to concrete. 5) Paul Signac's porcelain pattern painting of Felix Feneon. 6) Ferdinand Hodler's painting 'Le grutli moderne' from Utamaro's 'ryogokubashi zume'. 6) Renaming the same form, such as chrysanthemums to sunflowers.
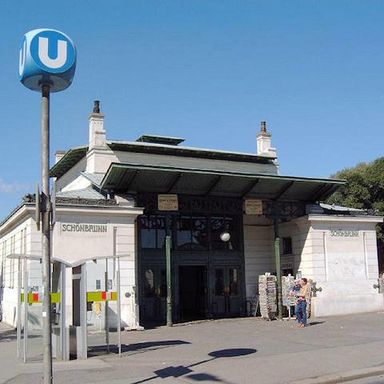
Above: Otto Wagner, Schonbrunn Station, 1896 reminiscent of Japanese castle gate architectonics, e.g. Nijojo Higashi Ootemon.
Abstraction vs. Elaboration
Changes in the degree of detail, complexity, or clarity. This process may involve an abstraction of the core architectural form via simplification; or otherwise an elaboration of it with ornamental detail. In either case, the overall underlying architectonic form is maintained, though it may involve a change in proportions or some form of deformation, or at times both processes may be at work, e.g., elaboration by an overlay or mesh of one abstracted image over another.
In the case of abstraction, there is a shearing away of decorative elements, of the superflous, with a pronounced emphasis or exaggeration of the core concept. Elaboration involves a dressing or costuming of the decorative exterior/interior. Examples: Abstraction, 1) Frank Lloyd Wright's George D. Sturges House, California, from Kiyomizudera. 2) Mies van der Rohe's Barcelona Pavilion as an abstraction of Ryoanji. Elaboration, 3) Otto Wagner's Schonbrunn Railway Station as a re-costuming of a Japanese castle gate. 4) Charles Rennie Mackintosh and Margaret Macdonald's wall paintings and ornaments for the Willow Tea Rooms, meshing two forms of Japanese art.
Uploaded 2023/9/26 Under construction
Theory Related Articles on this Website
The JAPONISME MUSEUM Newsletter = JMN; Architectural Japonisme I-V = Arch J; 16th-18th Century Japonisme = 18th C J; Literary Japonisme = LC; Museum Exhibit Card = MEC
Titles of articles abbreviated, see the webpages for further details. Articles chosen if an aspect of the relevant topic is discussed. Their content may be related to multiple topics listed below.
PROCESSUAL JAPONISME
Arithmetic & Surgery
Behrens Early 20th Century Japonisme in Architecture and Industrial Design in Germany Arch J
Johnson From Modernist Subtraction to Post-Modern Addition Arch J
Inversion & Rotation
Yoshitsuya The 'Gaping-Monster-Mouth Entrance' A Case of Horizontal Inversion JMN
Kuniyoshi Explaining the Mechanics of Japonisme Influence: Inversion and Reversal JMN
Conversion & Redefinition
Perret A Translation and Transplantation of Japanese Tectonic Qualities Arch J
'Le Corbusier' Japonisme & The Apotheosis of Charles-Edouard Jeanneret Arch J
Mackintosh Functional Readaptations of Japanese Designs Arch J
Abstraction vs. Elaboration
Mies van der Rohe Modernism as the Abstraction ('De-roofing') of Kyoto Palaces and Temples (Abstraction) Arch J
De Stijl Composition, Color, Detail--and the Japanese House (Abstraction) Arch J
Eames Adapting the Japanese Outlook on Life to the American West (Abstraction) Arch J
Mackintosh Transmutation, Intertwinement, and Overlay (Elaboration) Arch J
Metonymy & Magnification
Kunisada Metonymy and Magnification Part I JMN
Kuniyoshi Metonymy and Magnification Part II JMN
Family Resemblances and Artistic Extrapolation
Ishinomori Family Resemblances and Artistic Extrapolation in ‘Monster Japonisme’ JMN
Depiction Techniques: Energy
Hokusai The Iconography of Combustion JMN
Yoshitsuya The Japonisme of Beams, Rays, and Streaking Bullets JMN
Kiyomasu Breaking Through to Other Worlds and the Japonisme of ‘Impact Splotches’ JMN
Depiction Techniques: Gender and Age
Harunobu Billowing and Bounding Beauties & Depictions of Female Power JMN
Ishinomori Obliqueness, Softness, and the Early Japonisme of Manga-style 'Kawai' JMN
Rossetti Utamaro and the Pre-Raphaelite Discovery of a New Feminine Ideal Arch J
Depiction Techniques: Perspective and Composition
The Japanese Origins of Axonometric Projection in the Fukinuki-yatai Arch J
Design Transmission Theory
Hokusai Direct vs. Indirect Transmissions of Supernatural Force and Energy JMN
Rietveld The Okoshi-e Design Process Arch J
JAPONISME EPISTEMOLOGY
Reality vs. Image of Japanese Aesthetics
Stick Style II Incorporating Japanese Style Symmetry and Asymmetry into American Design Arch J
Venturi The Japonisme of Complexity & Contradiction Arch J
Hoffmann The Japonisme of the Bold Right Angle Outline Arch J
Horta Following the 'Iki' of the Organic Japanese Line Arch J
Tea Ceremony Aesthetics in the Texture of Abstract Art Cross-cultural & Trans-media Influence ( in Exhibiting Japonisme)JMN
Nevelson Reconstituting Debris / Reinterpreting Artifacts Sculptural Japonisme
Edo and Meiji Textures in Abstract Art & Photography MEC
Queen Anne Style The Japonisme of Unpredictable Complexity and Full-Color Ornateness Arch J
Japonaiserie vs. Japonisme
Kiyomasu Japonaiserie as Overlay / Japonisme as Underlay JMN
Marie Antoinette Lustrous Lacquer of the 16th~18th Centuries Sparking the Picturesque and Romantic Imagination 18th C J
Origination Theory
Hokusai Japonisme as Big Bang Theory of Comic Art JMN
Cubism as a 2-Dimensionalizing Origami Conceptual Transmutation / 'Gestalt' Arch J
Murano Rethinking Post-Modernism's Origins Arch J
Gilpin The Case for the 18th Century Sino-Japanese Origins of the 'Picturesque' Arch J
Huygens The 17th Century Japanese Origins of the Picturesque in Garden Design 18th C J
Historical Conceptualization and Japonisme in World History
Michener and the Japonisme Renaissance (1955-1985) LC
Japonaiserie as Concurrent with Chinoiserie in the 17th and 18th Centuries 18th C J
Japan as a Symbol of the Ultra-Modern in Design, 1890-1915 Arch J
Curation, Museology and Japonisme as a Discipline
Exhibiting Japonisme JMN
Monet Japonisme Micro-Analysis: Pinpointing Correspondences and Brush Stroke Details JMN
ARCHITECTURAL JAPONISME
Japonisme, it will be argued, was the necessary and primary impetus for the Modern Movement, otherwise known as Modernism, in a broad spectrum of art forms from the late 19th century onward to the present, including architecture. For that reason, it can be shown that virtually all of the best-known architects exhibit markedly Japanese design characteristics, in at least some of their works, if not most of them.
Furthermore, many, though not all modern architects, have clearly stated the strong influence of Japan on their work, and a large body of biographical and design specific research attests to this. Nevertheless, this japonisme interpretation is diametrically opposed to the mainstream, generalized historical interpretation, held East and West, as to the key underlying influences leading to the rise of modern architecture, as well as the design trends that ensued. That is to say, the present paradigm of modernism as something fundamentally 'home-grown’ is firmly entrenched. It is reinforced by survey works for the general public as well as by university graduate school courses for the budding architect, and with a dogmatic fervor no less passionate than that of Catholic Church proponents of the pre-Copernican view of the universe in the early 17th century. And now, with the tools of modern mass media and publishing, it is a paradigm perhaps even more difficult to 'shift' than then.
The orthodox interpretation of the origins of architectural modernism are based upon a mixture of abstractions---philosophical, social, technological and artistic---somewhat reminiscent of the geocentric Ptolemaic system in its artful complexity, combined with a spectacular, honor roll-like continuum of original, individual genius. These factors however, are never sufficient causes to explain the specific combination of aesthetic qualities and shapes that arose to become ‘the modern.’ Japonisme, as an explanation, on the other hand, offers more concrete events, ready-made analogous conceptions/structures to the modern, as well as highly specific, identifiable matches of individual designs or design elements to those Japanese in almost innumerable quantity. In other words, the influence of Japan is a conclusion that one arrives at after an overwhelming amount of repeated indications, which initially are dismissed, only to continue to appear in a wide range of cases so that even the 'cognitive dissonance' arising from such a hypothesis must be confronted. Then, when investigated systematically, it is further confirmed. That is to say, it is a conclusion that is more inductively based, while the reigning interpretation is more deductive in nature.
Having stated that, Japan was more than a treasure trove of identifiable, prototypical images, techniques, and set conceptions. Surely it can also be proposed that the example of Japanese art, with its relative freedom of line and variety of forms, acted as a general catalyst in setting the architectural imagination free to experimenting with a greater variety of shapes and themes, just as it did for other art media in the West and elsewhere in the world. That is, architectural japonisme was not only the direct influence of Japanese architecture (both traditional and modern) on worldwide architectural design; Japanese art and crafts, and aspects of intangible culture in a conceptual sense, stimulated design motive at the 'parti' level---at the point of origination; as well as providing ideas for finishing touches.
The small sampling of cases provided below will hopefully provide a start with which the reader might rethink the assumptions and interpretations put forth by the present-day mass media which surrounds him.
Architects and artists/writers associated with them influenced by Japanese art or architecture (those without parentheses are architects) that are discussed in parts I to VII:
Aalto; Asplund; Utzon; Libeskind; Deleuze (philosopher); C. and R. Eames; Loos; Mondrian (painter); Rietveld; Oud; Wils; Huszar; Kiesler; Gropius; Itten (teacher); Voysey; Greene and Greene; McKim, Mead and White; F. Kimball; Sullivan; Guimard; André; Sauvage; Weissenberger; Charbonnier; Mackmurdo; D. Newton; R. M. Hunt; Cram; Lamb and Rich; Twain (Clemens, novelist); E. Potter; F. Butterfield (chief carpenter); Richardson; Webb; Morris (designer); Madox Brown (painter); Crane (illustrator); Byrne-Jones (painter); Burges (painter), de Morgan (ceramicist); Ashbee (designer); Shaw; Mackintosh; O. Wagner; Behrens; Perret; Godwin; D.G. and W. Rossetti (painter, critic); Peabody and Stearns; Horta; Endell; Venturi; Coates; Mies van der Rohe; Hoffman; Moser (designer); Olbrich; Nesfield; Jeckyll; Gill; Maybeck; C. Alexander (architectural theorist); Frampton (architectural historian); Pallasmaa; Le Corbusier; Perriand; Grasset (designer); L'Éplattenier (teacher); Ritter (painter); Hodler (painter); Morse (writer); Sturzenegger (painter); Mendelsohn; van de Velde; P. Johnson; C. Moore; Jencks (architectural theorist); T. Ungerer and A. S. Yöndel; Klemmedson; Thiry; H. H. Harris; Wright; V. Ossipoff; Neutra; G. Snyder (poet); C. W. Callister; Vernon Demars; Gensler Associates; R. Brockob; Hiroshi Sakaguchi; David Putnam (carpenter); Len Bracket; David Takamoto; David Graeber; Al Klyce; Stephen Macdonald; J. Charney; Charles Wong; John Harvey Carter; S. Ehrlich/EYRC; Henry Smith-Miller; Peter Shelton (artist); Andrew Herbert; George Nakashima (artist); Pacifica (Harry Jackson's furniture company); Kaneji Domoto; J. Eichler (developer); John Rex; Christopher Robertson; R. Schindler; Durisch & Nolli; M. Gautrand; AR+TE; Fran Silvestre; Carlos Ferrater; NMD|NOMADAS; Belzberg Architects; S. Calatrava; Office Kovacs; Mario Cucinella; Niall McLaughlin; Coll-Barreu; Studio Gang; Daanilo Mondada; HHD_FUN; Preston Scott Cohen; Rojkind Arquitectos; Moneo Brock; NORD; Harrison and White; Dominique Coulon; Cobaleda & Garcia; Jürgen Mayer; J. Nouvel; Bjarke Ingels; Aranguren & Gallegos; Coop Himmelb(l)au; Henriquez Partners; CrystalZoo; McBride Charles Ryan; ATI Consultants; Justo Garciá Rubio; Z. Hadid; Gigon/Guyer; Paleko Arch Studija; E. Musk (entrepreneur); P. Frankl (designer) and others.
Mentioned by other authors as influenced by Japanese art or architecture in Part I include: Mayne of Morphosis; E. O. Moss; F. Israel; and others listed above (noted by J. Steele). In Part II: W. Deininger; Karl von Keler; C. Witzman; P. Engelmann; E. A. Plischke; not to mention a slew of notable painters, graphic designers, and artisans (by editors of Japonisme in Vienna).
See Architectural Japonisme VIi, concluding section, regarding architects for future discussion.
Nordic Japonisme from Aalto to Utzon
Alvar Aalto (1898-1976)
"Away at the other end of the table sits Hokusai, smiling..."
Alvar Aalto, 'Benvenuto's Christmas Punch' (Keberos, No. 1-2, 1921)
In one of his essays, Alvar Aalto, the renown Finnish architect, has concocted an imaginary Christmas party as part of a dream. Hosted by Benvenuto Cellini, the great Renaissance sculptor, Aalto, calling himself 'Ping', sits at the end of a long table with the leading artistic and philosophical luminaries of past ages, lined on both sides before him.
Near him are the architects Bramante and Le Notre, and a little further away the architect of the great Egyptian pyramids, a talking mummy. There are countless others: "profiles, profiles, profiles, all representing one brain." The hall is in a great din with their heated philosophizing.
Among them, at the far end of the table, thereby facing him, quietly sits the ukiyo-e master Katsushika Hokusai. Thus Hokusai, it seems, symbolizes the Japanese artistic genius. He is furthest from Aalto, yet clearest in view; and in this dream world of Alto, he is no doubt, a key part of that "one brain" of civilization.
The Walls of Alvar Aalto
A Japanese Sense of Repetition, A Japanese Sense of Collage
Uploaded 2023.4.27
A handout from a series of lectures on architectural japonisme, Kyoto University,
and p. 2 of Architectural Juxtapositions, 2016, unpublished, by Yasutaka Aoyama
Aalto's Japanese Sense of Repetition / Uniformity
Note the striking resemblance between Edo period facades and those of Aalto's shown below, each with long stretches of simple, unadorned vertical lines. Aalto, in his Seinajoki library design, even follows the Owari daimyo yashiki's (typical of the times) uninterrupted uniformity of the of the prominent upper row of vertical lines, in combination with a second, lower row of demarcated sets of similar but shorter lines (and we might add he is also going along with a revival of this type of facade emphasizing close-spaced, vertical lines in post-WWII modern Japanese architecture, e.g. Matsumura Masatsune's 松村正恒 Hizuchi Elementary School 日土小学校, first building completed 1956, addition completed 1958, in Yawatahama City, Ehime Prefecture).
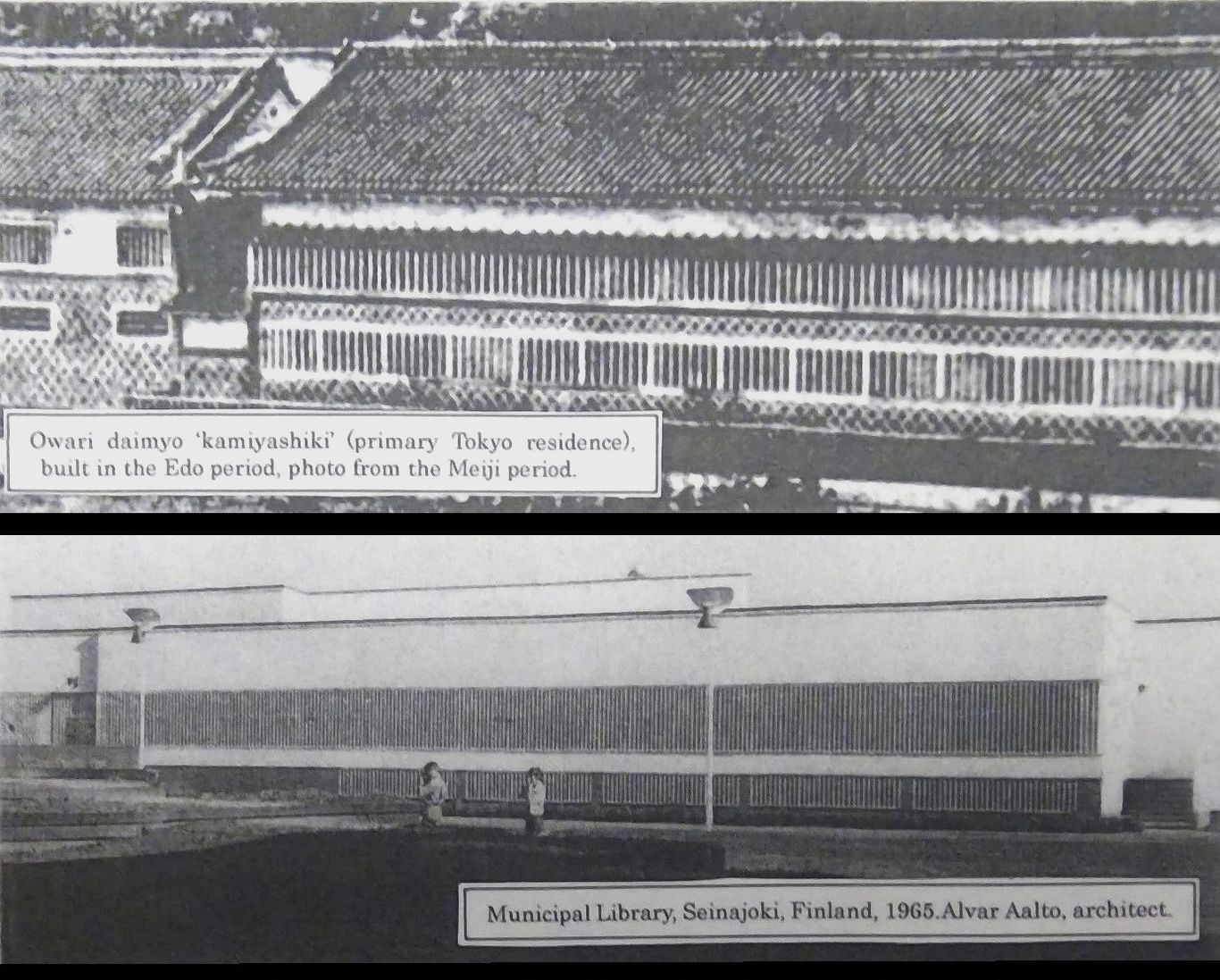
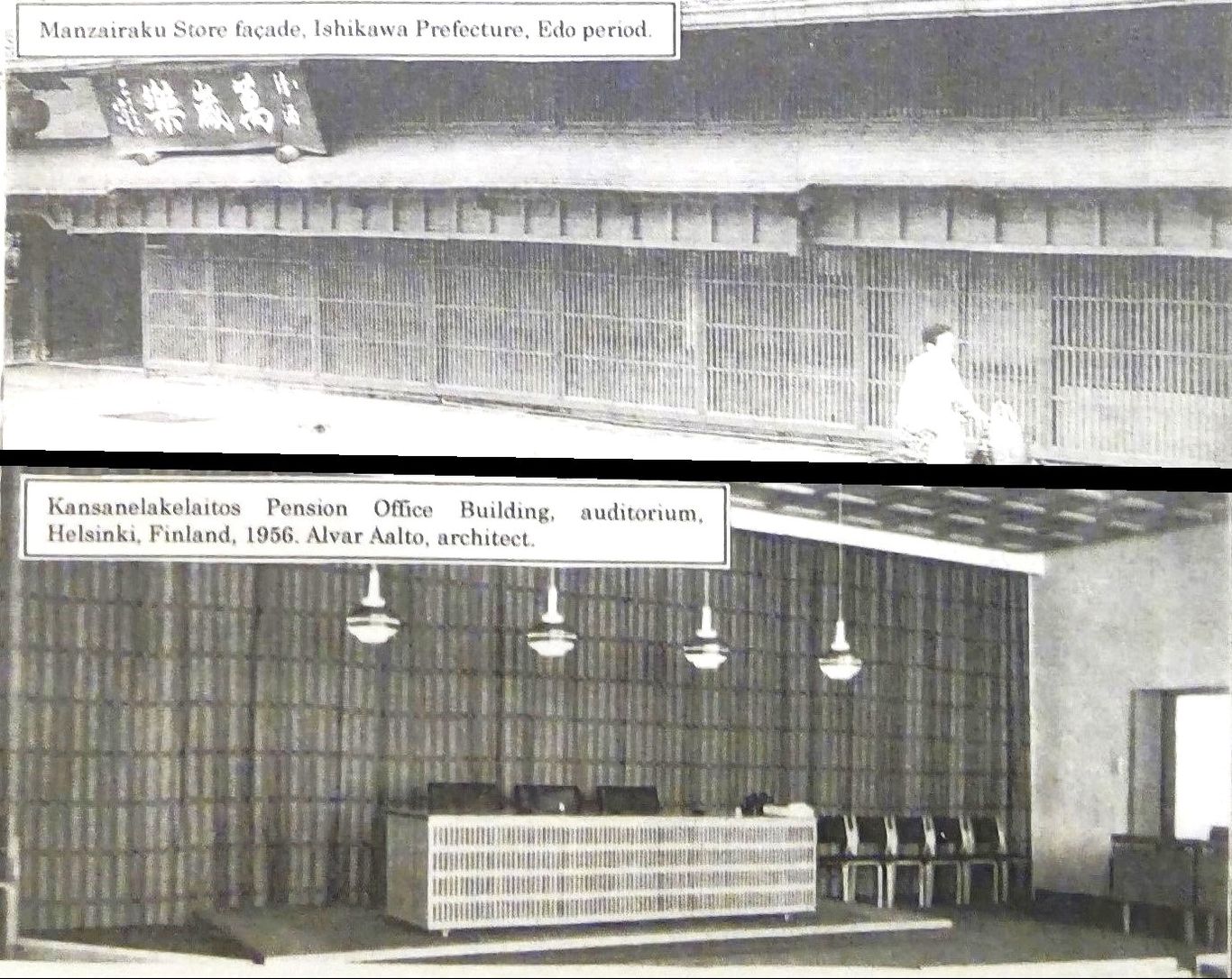
Aalto's Japanese Sense of 3-D Collage / Montage
Note the surprising number of correspondences of detail, relative positioning, and sequencing between the Japanese farmhouse in the middle photo below with that of Aalto's walls at his Muuratsalo House, placed for comparison above and below it. Spending some time looking at the Muuratsalo walls together with the Japanese farmhouse facade offers an number of surprises for the careful observer.

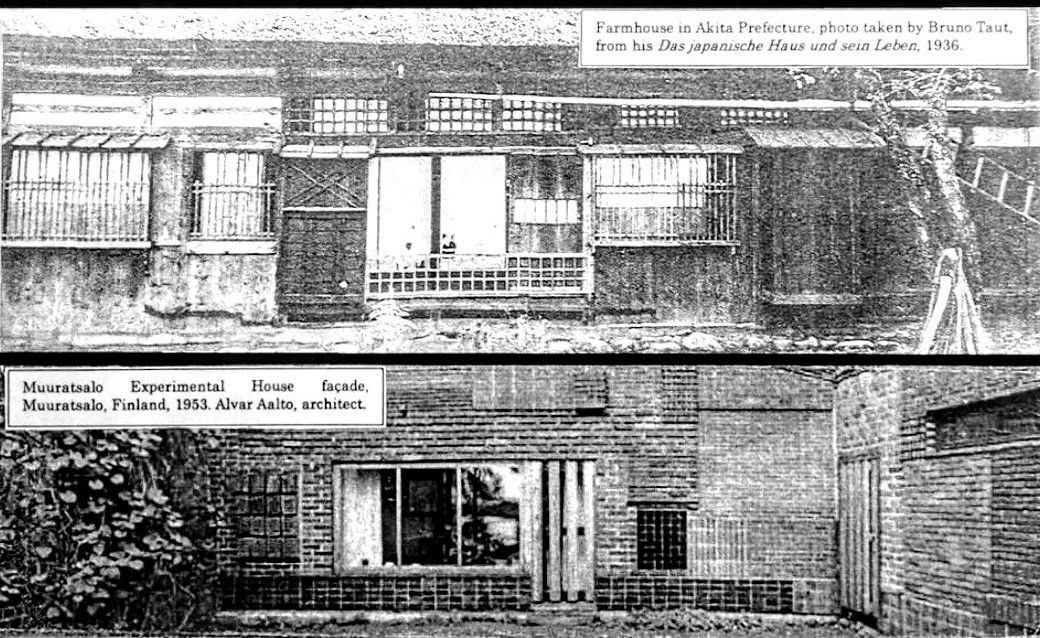
Aalto's Japanese Sense of Materials and Textures
Japanese teahouse architecture in Scandanavia and Alvar Aalto's sauna at his famous Villa Mairea.

Alvar Aalto's Villa Mairea
Finland and Japan Merging with Surprising Ease
(Kyoto Univ. lecture handout, 2015.12.20 and in Architectural Juxtapositions, 2016, p.3)
Yasutaka Aoyama
The Japanese qualities of the Villa Mairea, built in 1939, have been discussed by a number of authors, one of whom has characterized the mix of Finnish and Japanese traditional architecture as merging "with surprising ease, as if they always belonged together" (Scott Poole, Professor and Dean, University of Tennessee). The villa has been considered somewhat of a 'collage'; Aalto's fellow countryman and a renown architect in his own right, Juhani Pallasmaa, writes regarding this aspect of the house, and the Japanese influence upon Aalto:
"A particular aspect of the collage approach is the distinct Japanese atmosphere, which is evident in the combination of materials and refinement of details, the juxtaposition of regular and irregular rhythms, the bound columns, etc. A number of facts and recollections confirm Aalto's interest in Japanese architecture at that time. In a lecture (Rationalism and Man) held in 1935 he had spoken very enthusiastically about the Japanese virtuosity of creating variety within limited materials and forms. In the mid-1940's he was a personal friend of the Ambassador of Japan in Finland and he was one of the founding members of the Finnish Japanese Society. His assistant in the Mairea project, the Swiss-born architect Paul Bernoulli has recalled that in those times Aalto used to appear in the office dressed in a kimono. He also recalls that Aalto brought a book on traditional Japanese houses to the office to be consulted in designing the sliding door to the garden room and the main entrance. In an early sketch of the main stair the vertical poles are made of bamboo, another Japanese impression. The decorative connections of the wooden poles in the final design obviously derive from the images of bamboo textures." ---'Fusion of Utopia and Tradition', 1985.
The book mentioned above is probably Tetsuro Yoshida's Das japanische Wohnhaus (1935), of which Leif Hogfeldt Hansen (Aarhus School of Architecture, Denmark) in a lecture at Meiji University said, "very much inspired" Aalto who "even used it as a design manual for his Wintergarden in Villa Mairea" (reiterated in 'Comments' of 19 January 2012 on the website 'Japonism and Alvar Aalto'). Aalto also seems to have incorporated the latest developments coming from Japan into the Villa, such as features of Bruno Taut's Atami Hyuga Villa (and perhaps even taking a hint from Bunzo Yamaguchi's Nihon Ikaigaku Senmongakko, 1934) illustrated in Taut's book Ich Liebe die japanische Kultur (2003), a collection of articles with photos from the 1930's. Below are but a few examples of such correspondences between Villa Mairea and architecture in Japan, including some discussed by authors such as Richard Weston in the 'Architecture in Detail' series book, Villa Mairea (1992).
The text below has been reiterated above for the sake of better legibility.
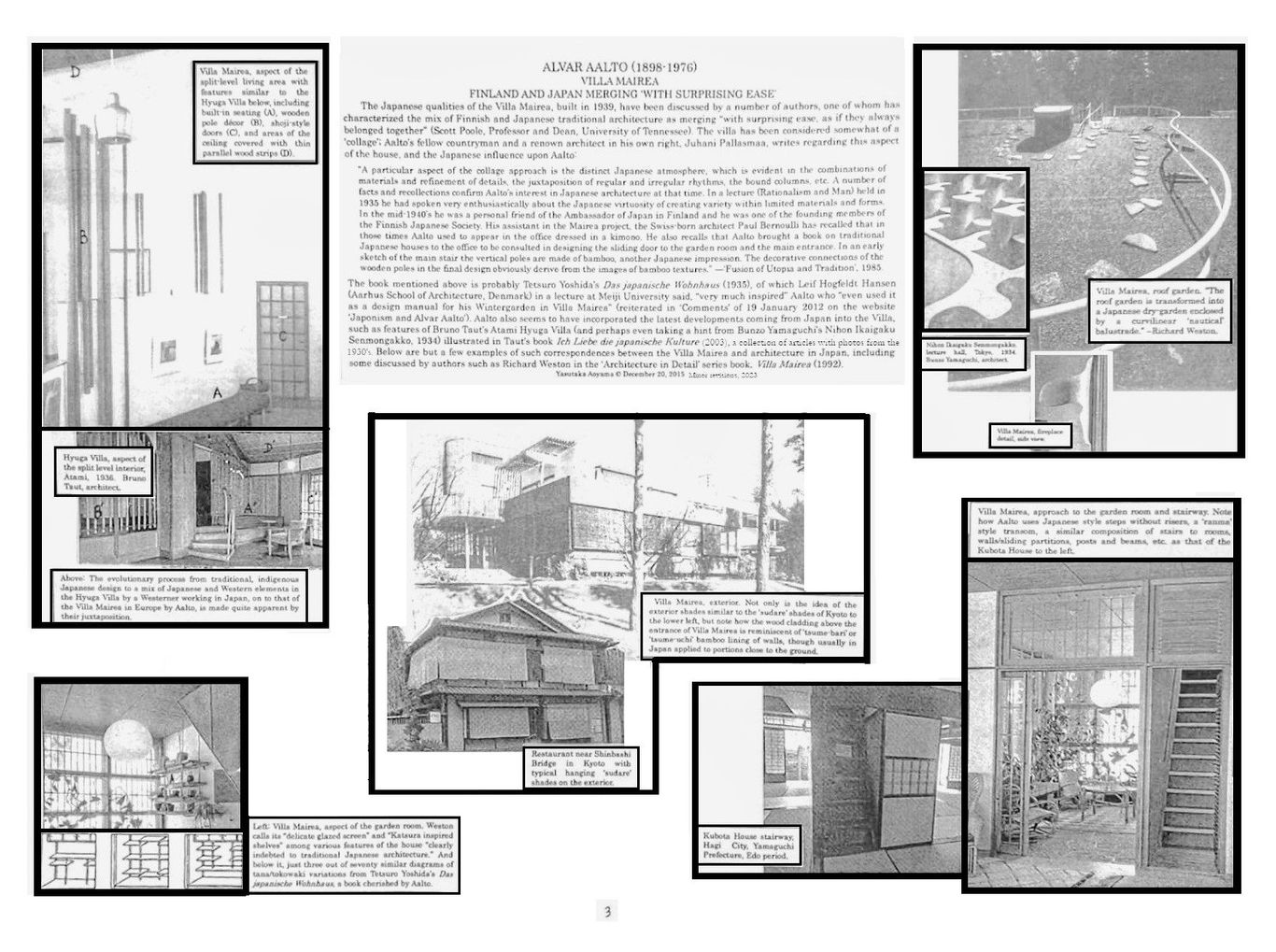
Alvar Aalto's Saynatsalo Town Hall
And the Topology of Japanese Fortifications
(Lecture handout, 2015.12.20 and in Architectural Juxtapositions, 2016, p.4)
Yasutaka Aoyama
While various authors have pointed to the influence of Japan in Aalto's work, especially regarding Villa Mairea, equally intriguing are the parallels between Aalto's Saynatsalo Town Hall and the layout of Japanese castles. The affinities in treatment of terrain, the positioning and massing of volumes, as well as aspects of pathway and building detail, once juxtaposed with examples from Japan, are more convincing than the reputed influence of ancient Cretan and medieval-renaissance Tuscan civic architecture. But rather than the main keep, that is the 'tenshu-kaku' of a Japanese castle, it is the string of 'yagura' or gate-houses and lookout towers---that form the apporach to the tenshu-kaku---which presents us with an interesting hypothesis as to the inspirational source of Aalto's town hall.
Center of page, left: Himeji Castle, aerial view of a string of yagura; and right, the site plan of the Saynatsalo Town Hall (from Ching et al. A Global History of Architecture, 2nd Edition). Not only is the progression of rooflines of the buildings on the way to the town hall similar in conception and placement, but the asymmetrical, dual-access concept of the town hall square is also very much like that of a yagura courtyard situated on the way to a tenshu-kaku.
Bottom: Saynatsalo Town Hall courtyard with examples of Japanese architecture on both sides. To the left of the town hall is a perimeter wall of a samurai house 'buke-yashiki' of Kakunodate, Akita Prefecture, dating from the Edo Period. To the right is the exterior wall of the Shiokawa House of Obuse, Nagano Prefecture, from the latter Meiji Period. Note not only the similarities in compostional features and dimensions of the walls themselves, but the manner in which Aalto attaches his roofed wall to the main body of the building, just like the Shiokawa House. The two Japanese walls have been placed right against that of Aalto's, so that one can see how they almost blend into one another, so similar that they are.
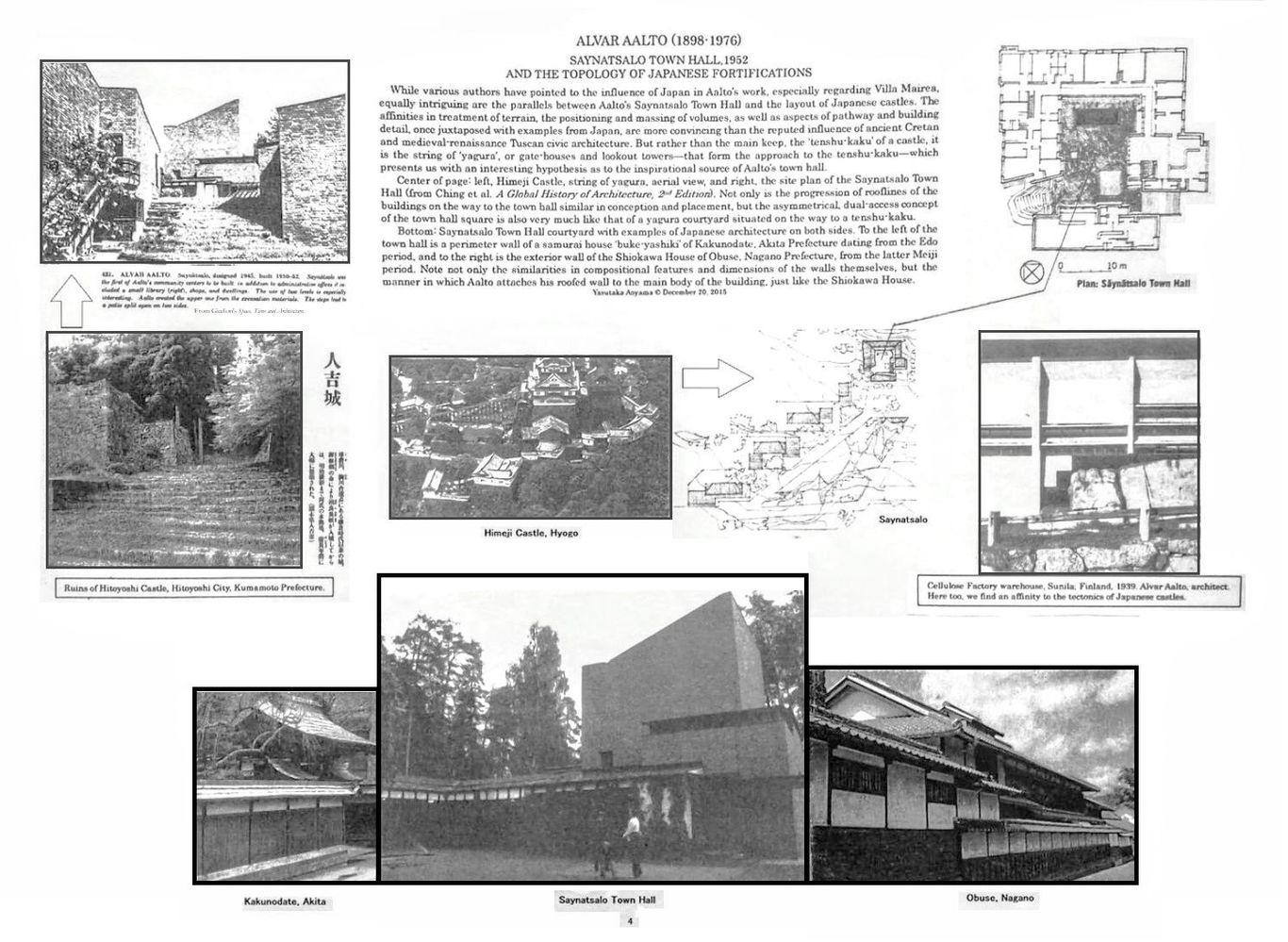
Alvar Aalto in Perspective
Japan in the Nordic Tradition
From Eric Gunnar Asplund to Jørn Utzon
Lecture handout, 2015.12.20 and in Architectural Juxtapositions, p. 5
Yasutaka Aoyama
Aalto was not alone in Scandinavia in his interest in Japanese architecture along with other aspects of Japanese culture. Japonisme reached Denmark, Sweden, Norway, and Finland, each with its fair share of artists, including architects, who took part in the general trend of learning from Japan's art that swept across Europe from the latter 19th century onward. As Michael Aagaard Anderson of Chalmers University of Technology (Sweden) writes in his book on Jorn Utzon regarding the case of architecture:
"Many of the twentieth-century architects Utzon admired were interested in cultures other than the ones in which they lived and built, with a particular focus on Japan. Asplund was among those who wrote about their observations:
'The dissolution of space and its variability clearly indicates a fundamental change in our basic perceptions; in the West we are perhaps approaching the Japanese idea of a buiding as a not too solid, heavy and long-lasting object. We are perhaps finding ways to vary our rooms, as has long been the Japanese practice, from season to season, from tenant to tenant according to their needs. As the Japanese do by removing entire walls to allow circulation of air during the summer.'
European and American architects of this era interpreted Japanese architecture as they worked to create a modern vocabulary."
Jorn Utzon, Drawings and Buildings, 2014.
The Japanese conception of architecture was, in short, revolutionary in its impact, and an important factor in arousing a desire in Nordic countries to foster a regionally self conscious, homegrown tradition of similar artistic subtlety and freedom of expression in tune with nature. To quote Aalto:
"There is a civilization that, even in its traditional phase, its handicraft era, showed enormous sensitivity and tact toward the individual in this regard. I mean part of the Japanese culture, which with its limited range of raw materials and forms, inculcated a virtuoso skill in creating variations and almost daily re-combinations. Its great predilection for flowers, plants, and natural objects is a unique example. The contact with nature and its constantly observable change is a way of life that has difficulty getting along with concepts that are too formalistic.” ‘Rationalism and Man', 1935.
But Aalto was inspired by much more than just the generalities of Japanese aesthetics. His work follows Japan's architectural traditions not only in terms of 1) specific stylistic details, 2) compositional patterns in combining structural elements, 3) principles of spatial organization, but 4) conceptualizations of the building in relation to its site, taking into account flora and topology as well. In particular, the Japanese teahouse seems to have been a key point of interest, and we find its features reflected in Aalto's designs (e.g., note the correspondences marked i-iii). As Leif Hogfeldt Hansen of the Aarhus School of Architecture (Denmark) points out: “All Scandinavian architects, (also Utzon) at the time were inspired by the Japanese teahouse Zui-ki-tei built in 1935 in Stockholm initiated by Ida Trotzig.”
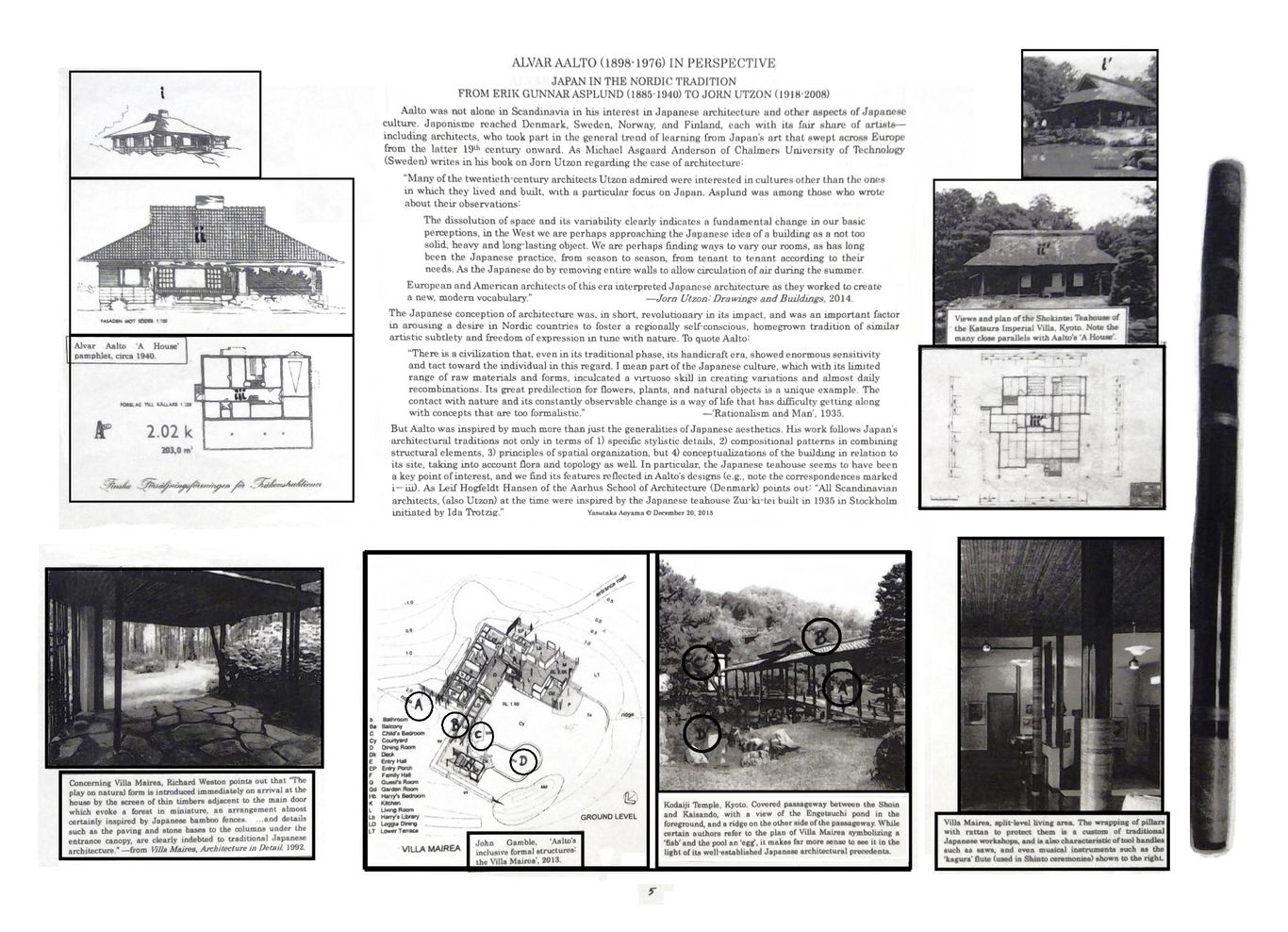
Juxtaposing Jorn Utzon's Sydney Opera House
with Japanese Architecture and Crafts
Lecture handout 2015.3.1 and in Architectural Juxtapositions, 2016, p. 6
Yasutaka Aoyama
Counterclockwise, from upper left:
Origami and Utzon's parti creation and mental approach,
Opera House roof design and layered Japanese shrine roof design,
Opera building frame structure and a Japanese folding fan,
Opera House details and Japanese shrine displays of arrows of good fortune.
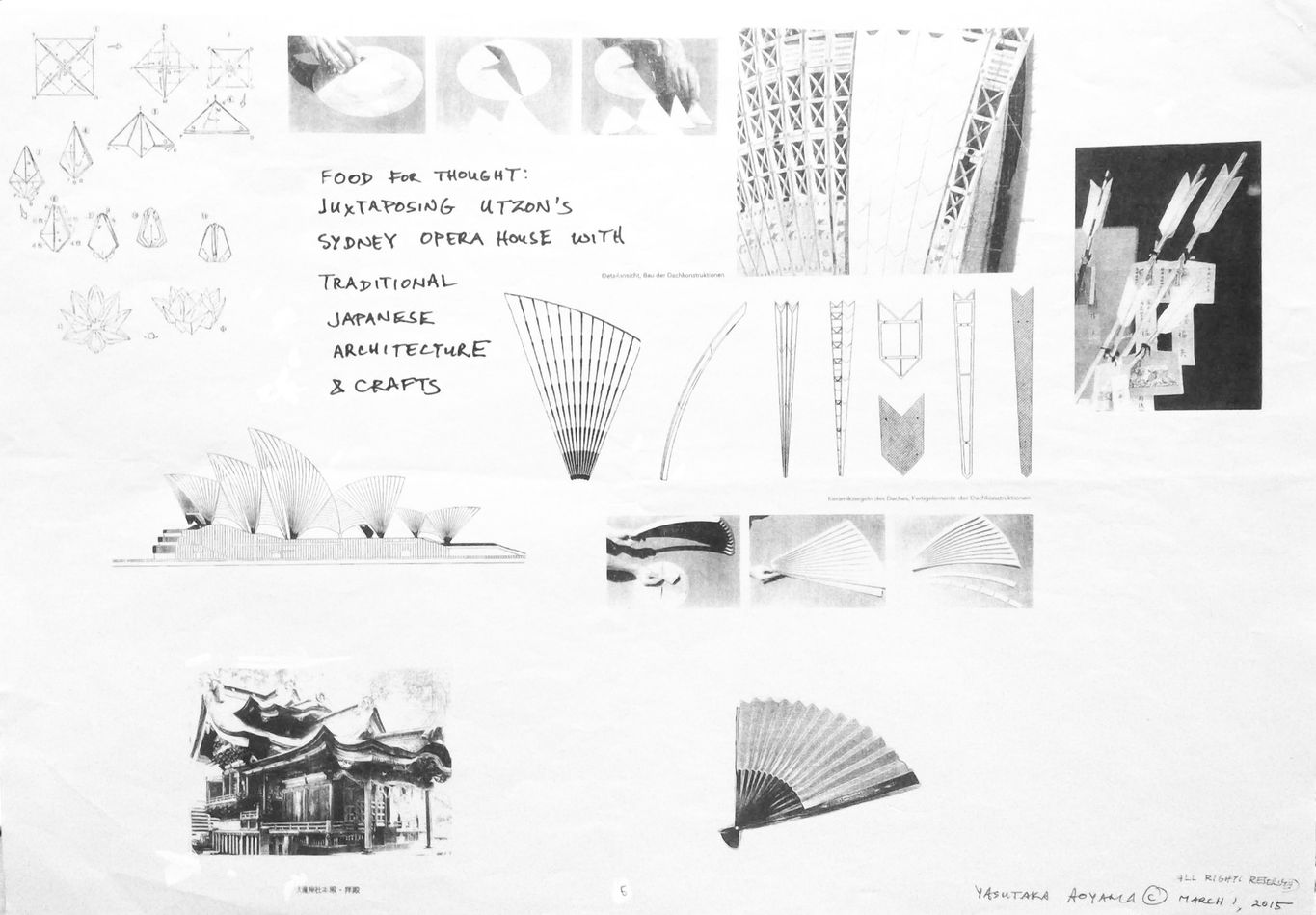
Sydney Opera House elevation compared with the roofline of Otaki Shrine (1843), Echizen, Fukui Prefecture


The structures above remind us of Jorn Utzon's sketch of a Japanese temple (from Sigfried Giedion's Space, Time and Architecture). As Giedion says, Utzon has drawn only the roof and platform. The roof floats in mid-air, or rather it becomes the entire structure, as in his Sydney Opera house. One may also be reminded of seeing a Noh stage, comprised only of an open platform and roof, where the pillars to support it are kept to a minimum so as not to obstruct visibility.

But in fact this idea of Japanese architecture as all roof floating on a platform, the idea of the roof being the primary focus of attention, the entity of psychological primacy, its essence and existence, was grasped upon and actualized before Utzon by Tange Kenzo (with the sculptor Isamu Noguchi) in his Hiroshima Peace Memorial monument complex, designed in 1949.
Clearly the shape of this monument, shown below, which sits on a platform on water, is one with deep prehistoric roots, already a well established architectural form even before the 'iegata' house type haniwa pottery (shown below to the left) of the 3rd to 5th centuries; it was already engraved in earlier large bronze 'dotaku' bells from the pre-Christian era (and perhaps traces its origins to the islands of Southeast Asia, in similar roofed houses found, for instance, in the Celebes island of Indonesia).
We can see this idea, however modified and multiplied, has been utilized by Utzon in his Sydney Opera House. It retains the basic concept of a roof with eaves shooting out at both ends, placed on a extended platform floating on water, as was shown by Tange at Hiroshima, and which in turn, owes its unconscious resonance with the Japanese people due to its archetypal ancestor, and which has continued in one form or the other through the centuries as in the tea house roof to the right.
Herning School Complex
These rounded, and often convoluted, rolling or intersecting roof forms of Japan, which dominate the building, comprising the majority of the surface area of the structure, are reflected in Utzon's other celebrated works, not only his Sydney Opera House. His prototype for the Herning School Complex (1967-1970's, uncompleted and converted into a single family home in 2002), with its roofs of varying heights and shapes, remind one of Japanese Buddhist temple compounds usually with one extremely high, steep, pitched 'hondo' (main hall) roof, surrounded by smaller, lower roofed structures, such as a 'shoro' bell tower or the monks' living quarters. (Photos by Per Nagel, in Jorn Utzon Houses by Henrik Sten Moller & Vibe Udsen, Copenhagen: Living Architecture, 2004.)
Bagsvaerd Church
In the case of his Bagsvaerd church north of Copenhagen (1976), his croquis sketches, once again, show an East Asian-type roof without walls and a cross under it, mixing Buddhist and Christian forms. However, in this case, the overhead 'wave' like structure is covered over with a more rectangular, simple (a somewhat late Meiji to early Showa style looking) facade and roof. Throughout the church various Japanese interior architectural forms from shoji doors to kumiko screens (parquetry-like but open fretwork) are employed together with an overall Japanese traditional aesthetic---cleanliness, simplicity, 'shibui' color tones and restraint, and a calming sense of 'ochitsuki'.
Various aspects of the Bagsvaerd Church, sketches, interiors and exteriors. Even the clothing of the architectural team in the photo above upper right corner is reminiscent of Japanese happi or yukata.
Below an early sketch of Utzon's for the church sandwiched between some roofs styles in Japan. It is important to re-emphasize that large convoluted roof shapes, reminiscent of waves, mountains, or other forms combined, and which overwhelmingly dominate the surface area and volumes of the structure, was a pecularity of Japan and not necessarily a characteristic of continental Asia. Its closest cousins are the roofs found in the Indonesian isles; but even those elegant and impressive forms do not have the intermixing shapes and intersecting lines that are found throughout the Japanese isles.
As mentioned above, the wave-like ceiling structure of the church is entirely covered over with simple open or shed gabled roofs with shallow eaves, and a flat wall surface with clearly outlined segments, and generally marked by a more 'cubical' construction, which is akin to a style in the late nineteenth early twentieth century seen in Japan. These were somewhat 'Westernized' exteriors, though fundamentally based on much older traditional facades; as that in the photo below right of Teramachi Street in Morioka City, Iwate prefecture, whose basic appearance dates to the 18th century.
Biographers of Utzon have pointed to the Stoclet Palace of Hoffman for instance, or the Middle East, as sources of inspiration; there may be aspects of those designs in his work, as the fretwork screens which are similar to windows found in the Middle East and Mughal India. There are also parallels with Arata Isozaki's work, at around the same time. Certainly he has reworked things in his own way so that it is not completely one thing or another. Yet for the most part, the various aspects of his architecture are those typical of Japan, and are often used in combinations as found in Japan, though there are of course plentiful exceptions.
Not only specific forms, but many of the aesthetic principles and ideas that characterize his work can be called Japanese. It is said Utzon got to know the Ying-tsao Fa Shih, the ancient Chinese architectual manual, and according to one biographer, "he never ceased to come back to it." Yet surely, though it "describes a system of standardised elements enabling any building to be constructed on the basis of a single topology" that emphatic lesson was gained from seeing it live in action when he went in Japan, and entered any house that was built according to standardized tatami mat units and shoji panel sizes.
Furthermore, regarding not only standardization but repetitive effects, "when he visited the temples at Kyoto and Nara in Japan, what struck him about their alleys of torii was the pleasing effect produced by the conjunction of these line-ups of identical portals, all the same colour, with the vagaries of the topolography." (Michael Juul Holm, et. al, Jorn Utzon: The Architect's Universe, Louisiana Museum of Modern Art, 2004, p.78) But surely that is not all. His ideas about "additive architecture" is certainly in tune with the above, and many of his ideas converge with key principles of Japanese aethetics.
Espansiva
Just as Utzon's religious architecture has much in common with Japanese religious architecture, so his residential architecture, such as his Espansiva (1969) project, like the house he designed for himself at Hellebaek, Denmark, has much in common with traditional Japanese residential architecture, as well as with teahouse design.
For comparison, a typical Japanese late Edo to early Showa house plan is shown below, center, from Heinrich Engel's The Japanese House: A Tradition for Contemporary Architecture (Tokyo: Tuttle, 1964), which, along with Tetsuro Yoshida's book on Japanese architecture, The Japanese House and Garden (English version,1955), Utzon may have read, as many of his drawings and ideas parallel those in these books (the other photos and diagrams are from Henrik Sten Moller & Vibe Udsen, 2004). Note how the floor level (in the photo below upper left) is raised slightly above ground by short pillars, with the space under the house thus visible, as is the case in traditional Japanese houses. The photo immediately below it (by Per Nagel) of an inner courtyard is reminiscent of a Japanese nakaniwa; the texturing / matting of the patio floor evokes a sand raked rock garden. Though not visible in the photograph, Utzon also has single room separate roofed structures in such enclosures, which remind one of small residential garden teahouses in Japan.
Excerpt on the influence of Japanese architecture upon Utzon and other Scandanavian architects from
Michael Asgaard Andersen's Jørn Utzon: Drawings and Buildings (New York: Princeton Architectural Press, 2014)
'Many of the twentieth-century architects Utzon admired were interested in cultures other than the ones in which they lived and built, with a particular focus on Japan. ... European and American architects of this era interpreted Japanese architecture as they worked to create a new, modern vocabulary. On the significance of traditional Japanese architecture to contemporary Western efforts, Frank Lloyd Wright writes, "The modern process of standardizing...was in Japan known and practiced with artistic perfection by freedom of choice many centuries ago... The shape of all the houses was determined by the size and shape of assembled mats." The tatami mat was one of several Japanese elements that Western architects referenced in their work with industrialized construction. As Wright's quote documents, the standardized mat was seen as both determinative and liberating, its fixed size presenting options of number and combination. Twentieth-century architects like Wright and Asplund imagined that prefabricated elements would give them a corresponding freedom of choice. In his article "Platforms and Plateaus: Ideas of a Danish Architect," Utzon also remarked on the movable units of Japanese architecture and the effect of the mats: "A refined addition to the expression of the platform in the Japanese house is the horizontal emphasis provided by the movements of the sliding doors and screens, while the black pattern made by the edges of the floor mats accentuates the surface." Utzon became acquainted with Far Eastern architecture early on through his uncle, sculptor Einar Utzon-Frank, and his university professor, architect Steen Eiler Rasmussen, as well as through books by Osvald Sirén and Johannes Prip-Møller. In addition, Utzon met Arne Korsmo while working at Paul Hedquvist's studio during World War II, and together they saw Japanese architecture firsthand at Stockholm's Museum of Ethnography, where the Zui-Ki-Tei teahouse had been assembled. Dovetailing with Wright's coupling of traditional Japanese architecture and standardization, Korsmo, Utzon, and the other members of PAGON advocated looking "to Japan which with its highly developed standardization nevertheless displays an extraordinary variety. The Japanese managed to produce a flexible form of housing in favour of which we now must make a dedicated effort to liberate ourselves." Variation and flexibility were key elements of PAGON's efforts to create new forms of housing, and Korsmo and Utzon tested out possibilities through a number of competition projects for big housing developments. Their designs have a sketch-like nature and because they never won, they never carried their ideas out together. Utzon's own house in Hellebaek---which he designed during the same period---and many of his following projects were clearly inspired by Japanese architecture and Western interpretations thereof.' (pp. 114-116)
For further reading on Utzon and Japan, see 'Yuzo Mikami: The unsung hero behind the Sydney Opera House' by Tomoko Otake (The Japan Times, Dec 27, 2023) and Yuzo Mikami's book translated into English: Utzon’s Sphere: Sydney Opera House — How It Was Designed and Built.
________________________
Origami and Architecture
Lecture handout 2015.3.1, Architectural Juxtapositions, 2016 p. 7; Wright added 2024.5.29 and 30; Le Corbusier 2024.6.4, from notes; Eames and Woo/Guerin added 2024.6.15
Yasutaka Aoyama
Origami and Walter Gropius' Monument to the March Dead, Weimar (1921/1922)
Origami and Daniel Libeskind's Extension to the Denver Art Museum (2006)
Origami and Daniel Libeskind's Jewish Museum, Berlin (2001)
Origami and Frank Lloyd Wright's Taliesin I chairs (1949)
Origami and Frank Lloyd Wright's Boomer House, Arizona (1953)
Origami and Charles and Ray Eames' 'The Toy' product prototypes (late 1940's to 1951)
Origami and Le Corbusier's painting, Persistantes Souvenances du Bosphorus (1913)
Origami and Le Corbusier's sculpture, Icône (1953)
Origami and Benjamin Woo / Guerin Glass' Kai La'i Hotel, Honolulu (2009)
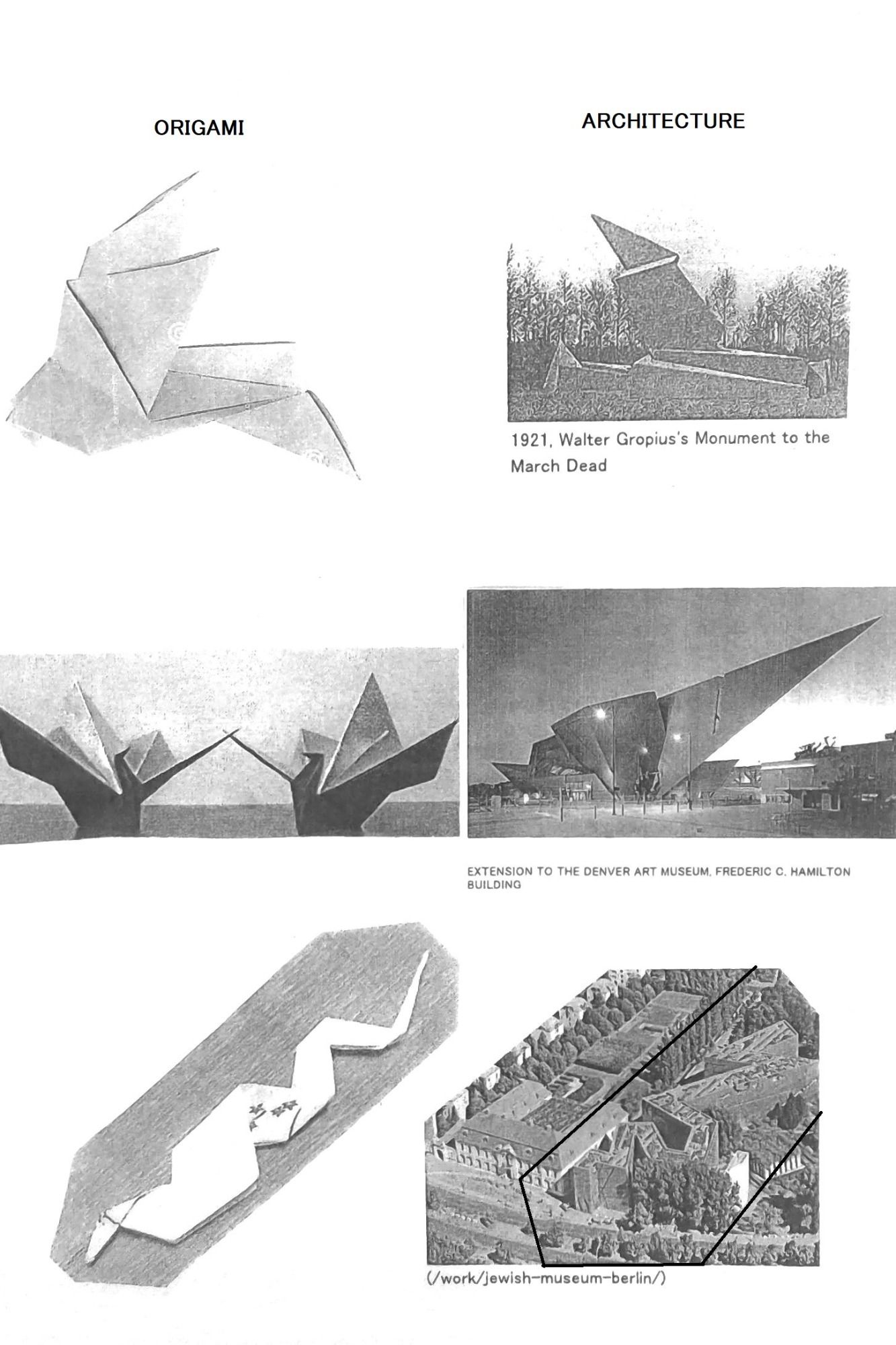
For other examples of F. L. Wright's use of origami see Pablo De Souza Sánchez's valuable paper, 'Origami Folding Patterns in the work of F. Ll. Wright' in Felix Escrig and Jose Sanchez (eds.) Proceedings of the First Conference Transformables 2013. In the Honor of Emilio Perez Piñero. 18th-20th September 2013. School of Architecture Seville, Spain. Editorial Starbooks, 2013.
Charles and Ray Eames were not only architects but also entrepreneurs, who, like Charlotte Perriand, had a strong interest in Japanese folk crafts, as can be surmised from their extensive photographs and collection of Japanese artefacts. Their 'The Toy' product and other ideas often have strong parallels to Japanese crafts, even if the material and scale of things are dramatically changed (e.g. hand-sized paper to tree-sized plywood creations). Many of the shapes that can be found in photos of them at work are similar to relatively simple origami forms.
Regarding Le Corbusier's sculpture 'Icône' (1953) above right, an illustration from Aso Reiko's Origami Ningyo (2002) of traditional origami Okesa dancers of Sado Island has been provided for comparison, which are very similar to Le Corbusier's scuplture; but even closer (though the author has no examples at hand) to the Le Corbusier composition are traditional origami and bamboo figures of Awa Odori dancers of Shikoku, where the female dancer is like Le Corbusier's tall figure, while male Awa Odori dancers squat low, holding a lamp or fan outward, as suggested in the Icône sculpture by the lower figure (face and limb-like lines can be made out if one looks carefully). See 'Architectural Japonisme III' on this website for more on Le Corbusier.
Regarding the above origami-like textured exterior surface of the Ka La'i Hotel, a strong interest in Japanese traditional aesthetics can be verified in other works of Guerin Glass Architects, who designed that aspect of the exterior. In fact, a Japanese feel permeates much of their work; their Cabana Villa (Los Cabos, CA), for example, replicates the use of senbonkoshi along with a Japanese sense of delicacy. For most architects working in Hawaii, references to Japanese design are common; Benjamin Woo's One Ala Moana, for instance, incorporates shoji design expanded over the exterior surfacing, and other Japanesque wood elements are interspersed outside and inside the building.
The worldwide spread of origami as a children's pastime, and its influence upon the general popularity of paper dolls, was also part of the japonisme movement. Perhaps burgeoning interest in origami in the early 20th century and creative associations with it, for instance Johnny S. Black's lyrics, 'Paper Doll' (c.1915), released as a Mills Brothers song in 1943, were imaginative stimuli towards the application of origami concepts in architecture and modern art. Origami in Japan was always a serious art form as well as a children's pastime which adults---men and women---engaged in. The novelty of such an idea for Americans, even in the latter 20th century, was expressed by Thomas I. Elliot in his translator's note to Toyoaki Kawai's Origami (Tokyo: Hoikusha, 1970):
"As a full-grown, red-blooded male I have numerous preconceptions about things a man is supposed to do or not do. Men do not get hair permanents, for example, or otherwise let anyone fool with their hair except to cut it. Also, playing with paper dolls is for girls, and the closest a guy appraches a paper doll is in the famous song where he "buys a paper doll that other fellows will not steal. Today, hair permanents for men have become fashionable, especially in Japan. I am so brainwashed, though, that I still cannot imagine myself ever getting one. Playing with paper dols, however, is suddenly an animal different from my conception. It is inaccurate to call ORIGAMI "paper dolls," of course, but I think my point is made. Mr. Kawai takes "playing" with paper out of age and gender categories."
And perhaps out of the category of paper and dolls, and into the category of art, and by extension, by others into the category of architecture.
Uploaded before 2023.5.30, revisions 2024.5.30
Cubism as a 2-Dimensionalizing Origami Conceptual Transmutation
Or 'Gestalt' from 1 Dimension to 3 Dimensions to 2 Dimensions
Yasutaka Aoyama
Not enough has been devoted to the serious study of origami as an art form, one that is truly representative of the creative genius of Japan's traditional culture. Its sculptural and architectural qualities appeal to the trained eye, for contained within is a geometric paradigm of its own, a sort of 'hyper-Euclidean' universe originating from a single plane. Are there not perhaps untapped mathematical ideas, or those that we are unawares that derive from it? Lacan, at least, probably recognized its potential for furthering philosophical insight, as certain of his psychoanalytic diagrams are analogical to origami, and have been discussed that way (e.g. Janet Lucas, 'Lacan and 'origami': A Three-Tiered Topolgraphical Approach to Psychosis, Letters and Their Relation to the Unconsciousness', presented at The California Psychoanalytic Circle's 2nd Annual Symposium, May 12th-13th, 2001, San Francisco). Or consider Gilles Deleuze's Le Pli (The Fold 1988), which sounds like a origami interpretation of the baroque way of thinking and logical abduction, a metaphysics of the technique of origami folding, where contradictions and divergences can be synthesized into a congruent whole. Has not Deleuze abstracted the physical folding of origami, which of the same material transforms itself into a new entity, something with different aesthetic meaning? And is not that, and the examples shown above, the seeds of Greg Lynn's idea of 'Folding Architecture' (Architectural Design, 1993 special issue)? While formulated in the terminology of digital software and modeling, and cloaked in the abstractions of the 'anexact' and complex geometry or otherwise morphing technology, when uncloaked, simply a first dawning of the possibilities of folding by witnessing the act of origami creation before one's very eyes in a matter of seconds? That is to say, the wellsprings of a complex theory, once set in motion, while taking on a new technological and intellectual apparatus, lie in something like an apple or child's play---the surprising virtuosities of origami folding and the unexpected forms they create. Going beyond architecture, origami as a seed, a flash of insight, a possible source for the development of Cubism and abstraction in art makes perfect sense---if one just steps outside the simple box of fixed historical conceptions.
________________________
Charles and Ray Eames
Charles (1907-1978) and Ray (1912-1988)
Adapting the Japanese Outlook on Life to the American West
(Lecture handout 2016.1.12, Architectural Juxtapositions, 2016, p. 8)
Yasutaka Aoyama
The Eames House as part of a general effort to emulate a Japanese lifestyle. Note in the lower right hand corner a photo of a party in Japanese style hosted by the Eames at their house. The man to the right of the Japanese woman in the kimono is none other than Charlie Chaplin; Charles Eames to the far left. The article 'An Afternoon Tea at the Eames House' (2023) by Nieves Fernández Villalobos and Alberto López del Río, University of Navarra (original article in Spanish: Una tarde de té en la Casa Eames. Ra. Revista De Arquitectura, (25), 138-151) is a wonderfully enlightening paper---highly recommended reading, and can be found in English translation at the University of Navarra website (https://revistas.unav.edu/index.php/revista-de-arquitectura/article/view/45646).
Text further below reproduced for better legibility:
The life story of Charles Eames and his wife Ray sounds much like the quintessential West Coast American saga of success---an enterprising young Midwestern couple with a checkered past move to Los Angeles, start a business making plywood chairs in a spare room in their apartment, and go on to become world famous entrepreneurs of furniture design and architecture, even producing films, games and puzzles along the way.
A high point in their careers was the construction of the Case Study House #8 (Eames House) of 1949, at Pacific Palisades, California, shown in the photos below, which would become an icon of American architecture, a source of inspiration for many well-known architects in the years to come. The house can be characterized in a nutshell as being “assembled from standard parts and composed with a sensitive irregularity which reflected an interest in Japanese wooden-frame traditions”---to quote William Curtis’ Modern Architecture since 1900, 3rd edition. But this admission on the part of Curtis, of Japanese influence, rare in his book, is at best a bland understatement of the true place Japanese culture held in the hearts of Charles and Ray Eames. The house, excepting the fact that it was framed in steel, reflects in its plan, elevations, path of approach and landscaping, and in so many aspects of its interior detail, an interest in recreating not just Japanese structural forms, but something of the outlook and way of life that produced them. The design aspects shown here need no explanation as to their obvious debt to Japan. Chochin lanterns, tatami mats, zabuton cushions, ikebana flower arrangements, tea house type fenestration, fusuma-like partitions, shoin style shelving, irregular outdoor pathways and rough stone edged streams, even dinner parties on the floor with food on raised trays, are a few examples which attest to that all pervasive influence.
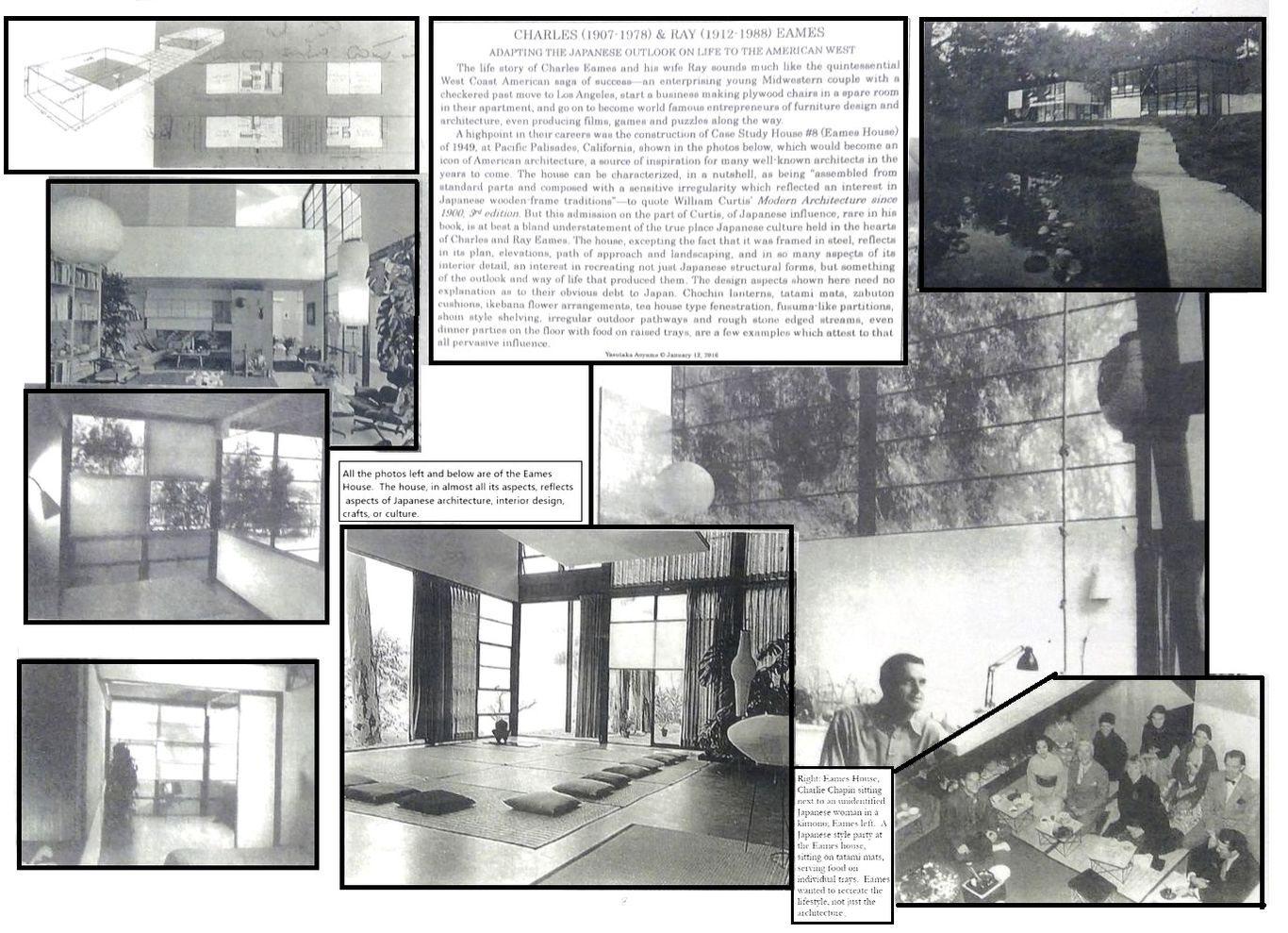
Charles and Ray Eames
A Taste for Folkcrafts and Everyday Objects in Japan
Lecture handout 2016.1.12, Architectural Juxtapositions, p. 9
Yasutaka Aoyama
Charles and Ray Eames were avid photographers possessing a huge collection of slides, of which their photos of Japan figure prominently. Many of those photos are pictures of everyday objects---food on trays, decorations for festivals, close up shots of what must be interior features of Japanese inns they stayed at, and other mundane objects (a few examples are shown below to the left). Besides pointing out their general interest in Japanese folk art and artifacts, an interesting analogy can be drawn between the Eames plywood constructions and traditional Japanese 'bentwood' crafting, such as 'magewappa' (A) of Odate; 'sashimono' (B) of Kyoto; and the 'kabazaiku' (C) of Kakunodate, among other forms of traditional Japanese woodwork involving bending, not to mention an infinite variety of bamboo crafting involving bending of one sort or another. And one might also consider traditional Japanese harnesses---cloth or leather fitted wooden saddles and stirrups (D)---for making an intriguing juxtaposition with the famous Eames lounge chair built in 1956 (show below).
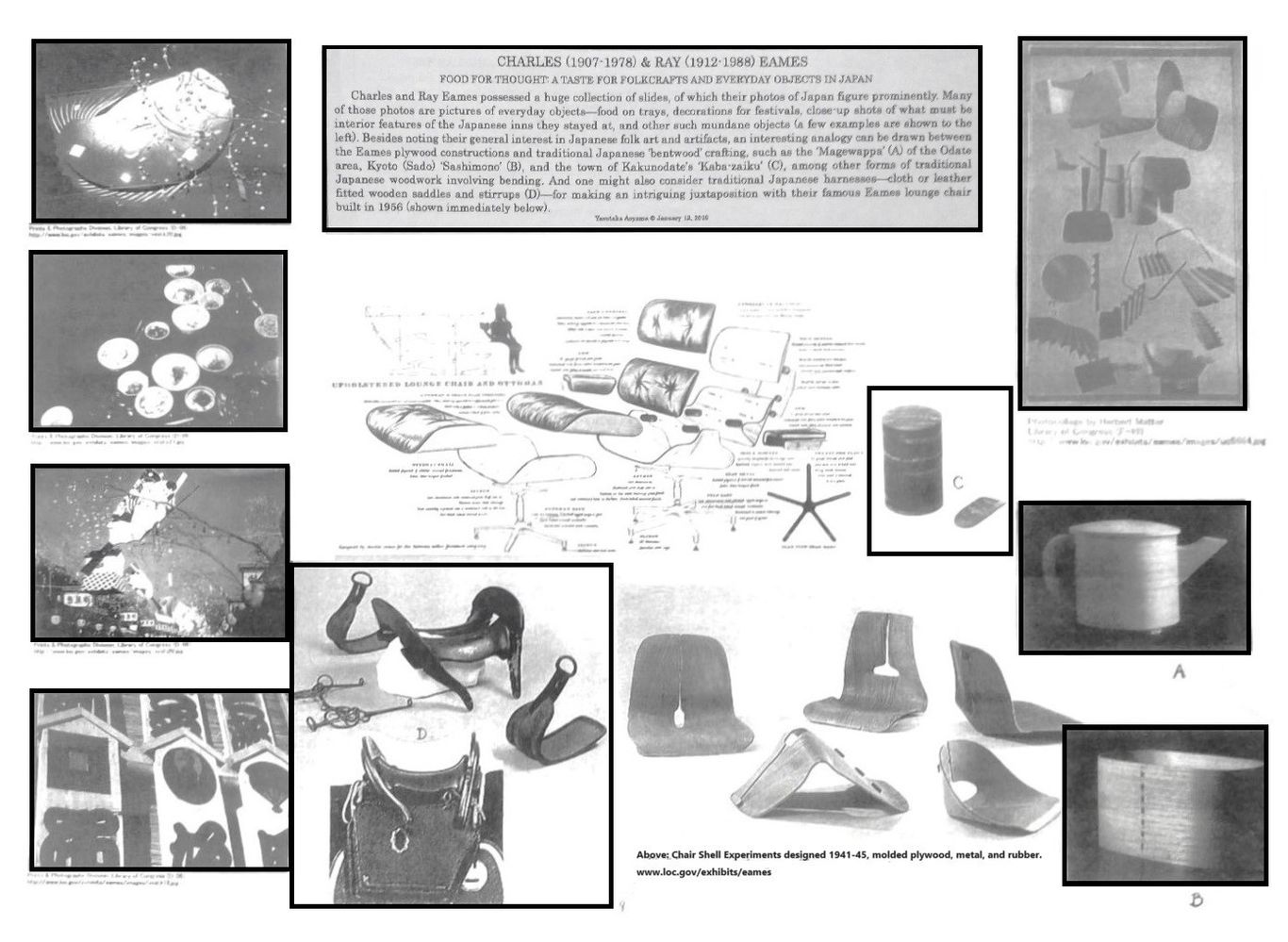
James Steele's 'The Japanese Influence' in his Eames House: Charles and Ray Eames (Phaidon Press, 1994)
The following are a few excerpts from James Steele's discussion of the history of Japanese influence upon American architecture leading up to the Eames House, and the fundamental change in the nature of that influence occurring in more recent times:
The Japanese Influence
"In a final non-parallel with high-tech dogma, there are historical references in the (Eames) house, albeit abstracted, that tie to a succession of well-established precedents in foreshortened, Los Angeles time, which are all related to the Japanese attitude toward interior and exterior space."
"The influence of the Japanese exhibition and the Ho-o-den Temple at the Columbian Exposition in Chicago in 1893 has been well documented, and the Gamble House in Pasadena by Charles and Henry Greene is the the first and most complete synthesis of its transfer to southern California. ...the Gamble House may be seen to have irrefutable roots across the Pacific, as does the Bay tradition, which is a parallel, further north."
Steele speaks at length on Frank Lloyd Wright and Rudolph Schindler, as well as Richard Neutra, as incorporating Japanese architectural concepts and components into their work from the 1920's to the post WWII period, and from there moves on to the contemporary scene:
"While the Japanese equation is still an important aspect of many of the most well-known architects practising in Los Angeles today, such as Frank Gehry, Thom Mayne of Morphosis, Erik Owen Moss and Frank Israel, it is significant that the transfer has changed around completely to an emphasis on artificial rather than natural similarities. Paradoxically, these architects, who are considered to be trendsetters elsewhere, now regard Japan as the origin of innovation, the place to watch for new ideas, an urban soul mate beleaguered by similar problems, and subjected to comparable growing pains, which forces it to be equally creative in attempting to find solutions."
"The Edo ideals of purity, humility and oneness with nature that captivated the Greene brothers and Frank Lloyd Wright are distilled in the Eames House for the last time making it a bench-mark of that tradition in the city. From that point forward, it is the mastery of technology alone, rather than mystical notions about submission to natural laws that has been the envy of Los Angeles architects; and yet it has continued to captivate successive generations there, not because it is a modular re-interpretation of the Tatami generated palaces of Japan's classic period, but because it is built in steel, and improbably and almost magically balances strength with lightness."
________________________
Adolf Loos (1870-1933)
Part I: Japan from the Inside
Lecture handout 2015.11.20 and added material 2023 summer, Architectural Juxtapositions, p. 10, last revision 2024.7.30.
Yasutaka Aoyama
Adolf Loos is considered one of the pioneers of modern architecture whom Le Corbusier imitated in some respects, in terms of both design features and philosophy, which in turn have parallels to architectural practices and ideas in Japan. While Loos left only a few recorded references to Japan, once we take a look at the full range of his work, it becomes clear that Japanese architectural forms and principles are present throughout his designs, an unavoidable conclusion reached for those that know both his work and Japanese architecture, such as Yoshio Sakurai, who has devoted his life to recreating the complete opus of Loos's works in models with painstaking, detail with his students (See Radio Prague International, 'Japanese professor brings ‘Raumplan’ of visionary architect Adolf Loos to life in models' 3/20/2019 at https://english.radio.cz).
Besides plentiful books and prints available in Europe and America by the late 19th century to gain knowledge of Japanese design, Loos also had the opportunity to experience Japanese architecture first hand through his visit to the Hooden at the World Columbian Exposition of 1893, held in Chicago; and was in frequent contact with members of the Chicago School, for whom Japanese architecture, in part due to the Hooden's presence in Chicago for half a century after the fair, was an ongoing subject of interest.
Despite the stark contrast from the outside of his designs with those of Japanese architecture, and his ample use of concrete and marble, Loos employs traditional Japanese forms in his window designs, his ceiling treatments, his built-in cabinetry, his sliding screens, lighting fixtures, and in his approach to asymmetry. Loos' idea of minimizing ornament, going one step further than Voysey in his 'zen'-like austerity, resonates with Japanese architectural values; and his stated respect for the natural condition of materials and local sourcing is also akin to the culture of building in Japan---however different his stated line of reasoning in arriving there. Should one take the time to evaluate the parallels of his actual design features to those of Japan, along with his concepts of 'ornament as crime', or his attitude toward construction materials, or his 'Raumplan' with its focus on interlocking volumes and not only planes in the making of plans, it would become apparent to the unprejudiced observer that there is a need to re-consider Loos' specific designs and general philosophy within the context of their Japanese precedents. Loos himself wrote in 1898:
"The Orient was the great reservoir from which fresh seed constantly poured into the West. It almost seems as if at present Asia has given us the last vestiges of its inherent strength. We have had to reach out to the farthest corners of the Orient, to Japan and Polynesia, and that is where it finished." (in Stewart, 2000, p. 71)
Here, in the comments of the young Loos, we have an admission of the tremendous influence of the Orient, including that of Japan, upon European art; and at the same time an aversion, an attitude of 'enough is enough' towards such exotic influences. Indeed, as Janet Stewart in her Fashioning Vienna: Adolf Loos's Cultural Criticism (Routledge, 2000) discusses, Loos was worried Japan would overtake and lead Austria in reaching the "heights of Western civilization" (p. 67)---in perhaps a somewhat similar mindset to that of Europeans and Americans in the 1980's facing the economic juggernaut of Japan.
Loos' generally pessimistic comments and stereotyping of Japanese design have been one of the reasons the influence of japonisme on his work has been underplayed, despite the striking parallels to be found. The lack of an open admission of influence and inspiration, however, does not prove that a link does not exist; the best criteria of that lies in his designs themselves, and in the direction the circumstantial evidence points---that is to apply the same criteria of art history in tracing streams of influence and styles between Europeans, and otherwise around the world. For reticience, regarding japonisme, is most notable in modern architecture more so than in other areas of art, both by the architects themselves, and by historians of modern architecture, who hardly ever mention the torrent of interest in Japan which was engulfing European artistic circles at the time. A good example of japonisme is found, for instance, in the paintings and folding fan art of the painter Oskar Kokoschka, (1886–1980), a close friend of Loos.
Having started his career with redesigning interiors, and being known as a strong advocate of design from inside out, where the outside is merely a skin-like shell for the inside, it is best we begin with Loos' interior principles---which are most evidently Japanese.
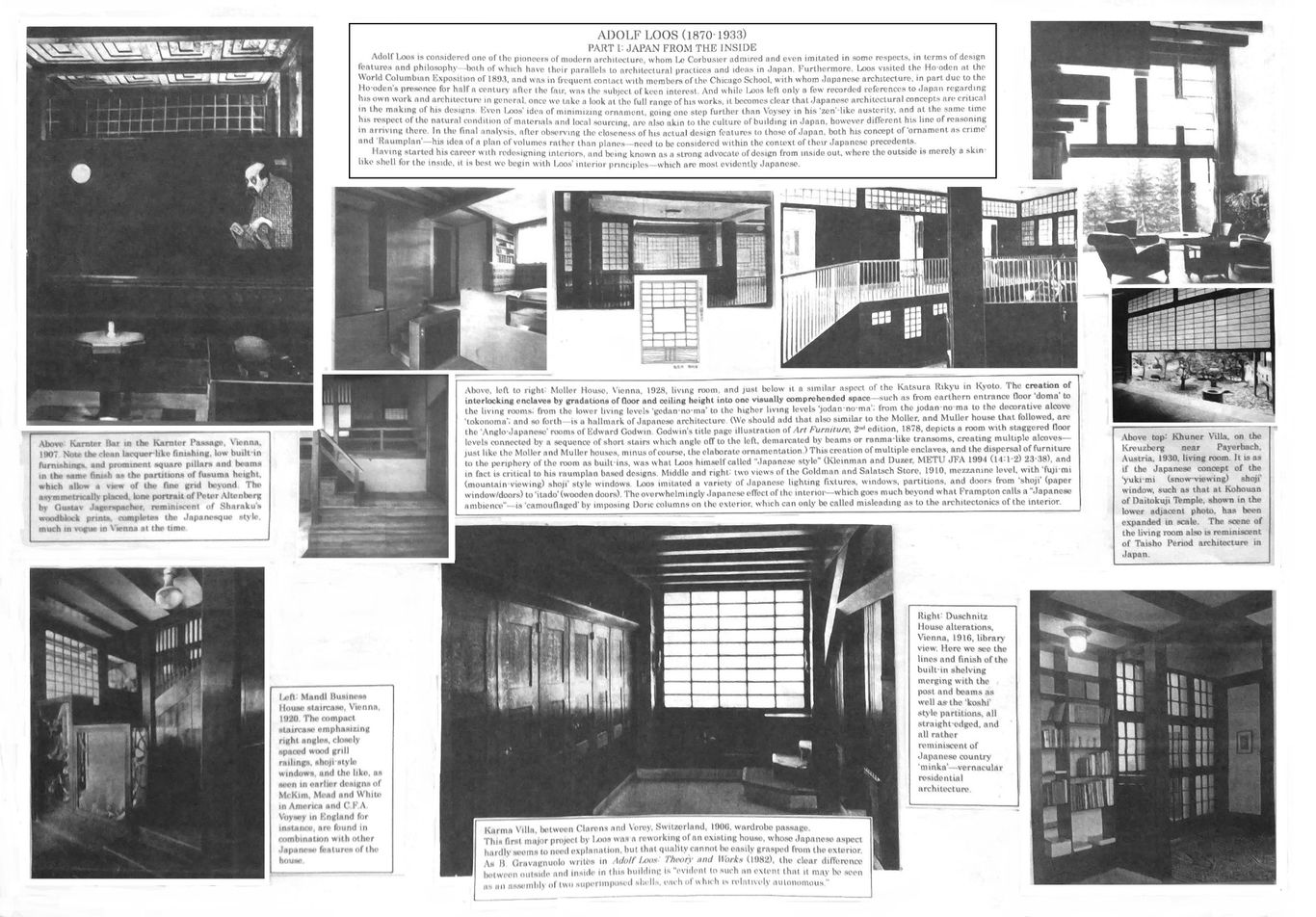
Hugo Semler Apartment, Pilsen, Czech Republic, 1930
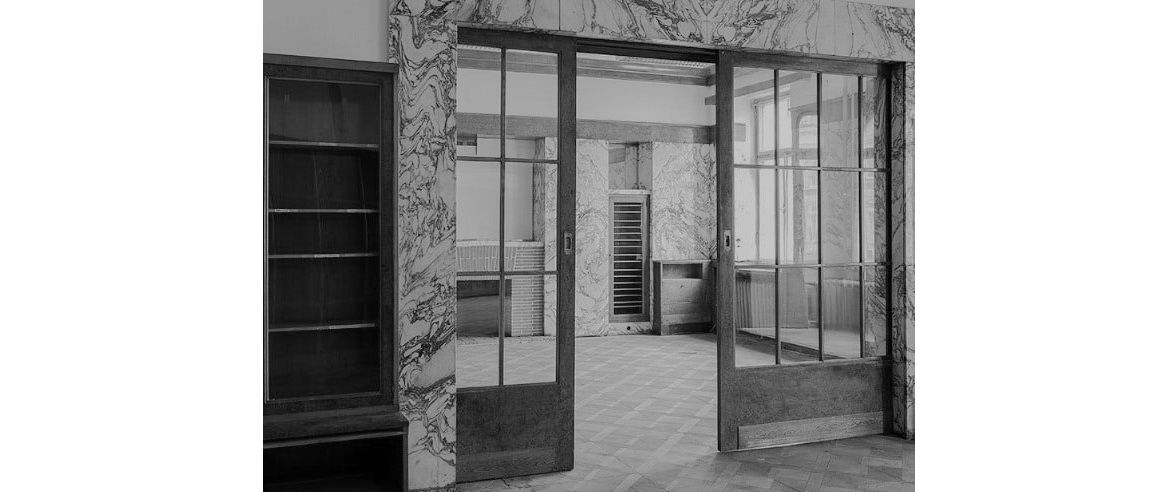
Above is the Adolf Loos interior designed Hugo Semler Apartment, Pilsen, Czech Republic (1930), interior sliding doors. A marble surround replaces what would be wood in Japan, glass replaces paper, the screens are hung without rails below, and a lock is added---a case of material conversion and design elaboration, but the basic form and functioning, the conception and the aesthetic, is the same as its Eastern prototype. In fact, this type of framed glass sliding screen was already common in Japan, both in newly built or renovated Japanese style houses, as well as in mixed European-Japanese style houses, since the late 19th century.
A closer look at the interior of the Loos designed Villa Khuner
Descriptions of the Villa Khuner in biographies and architectural histories portray the villa as being one influenced by Swiss chalet architecture. Be that as it may, it does little to explain its unique quality. The important question is not that it takes from Swiss chalet architecture; but rather, why is the result so different, and what makes it different, from traditional Swiss chalet architecture?
The answer, as the reader is surely already expecting, is the Japanese element. It can be argued that the Villa Khuner can be better understood by seeing its origins in Japanese architecture that was built in the years preceding his design of the Villa, that is during the Meiji and Taisho periods.
Interior photos of the Loos designed Villa Khuner, Payerbach, Austria, built in 1930 shown below. Around this time, Loos' preoccupation with Japanese interior effects is quite evident.
The first two photos of Villa Khuner (1 and 2) look as if directly from the interior of a late Meiji or Taisho period (c. 1875-1925) Japanese hotel lobby and stairway.
The ceiling light in (3) is very much like that found in Japanese hotels, inns, & private residences from the latter Meiji period onward; the reason such fixtures were often quite flat is not only stylistic, ceilings were often much lower in Japan than in the West, and where traditionally there was no ceiling lighting but only floor andon, ceiling fixtures naturally developed horizontally rather than vertically. Even the outdoor view seems to have been inspired by the Japanese example; a low rocky landscape has been created with an irregular flight of steps, reminiscent of a Japanese garden.
In the last photo (4) note how the bed is virtually on the floor, the closest one can get to a futon without becoming one. The whole room is outlined by straight, thick exposed woodwork in the typical fashion found in Japanese hotels and homes. The small alcove in which the bed is placed, is approximately of the dimensions of a 'oshiire' in an average Japanese bedroom, where the sleeping futon mattress is stored. The Japanese hotels shown further below catered to Western visitors and Japanese visitors wishing to stay at a Western style hotel, and thus beds are provided, though still at a much lower level and with low headboards compared to a traditional western bed. Seating levels of chairs and couches, as in the Villa Khuner, are also much lower than what was typical in the West until well into the 20th century.
Now if we look at some Japanese examples it becomes clear as to just how similar Loos' approach was to Japanese architectural design around the turn of the century. Below we have in the first row, Nara Hotel, 1909. Second row, Manpei Hotel, 1894. In both cases, the general interior design is preserved in essentially in its original state, and hotel room interiors have been renovated closely to the original look, excepting of course modern amentities and appliances.
Nara Hotel, 1909
Manpei Hotel, 1894
Adolf Loos
Part II: Japan from the Outside
Lecture handout 2015.11.20, added material 2023 summer, Architectural Juxtapositions, p. 11
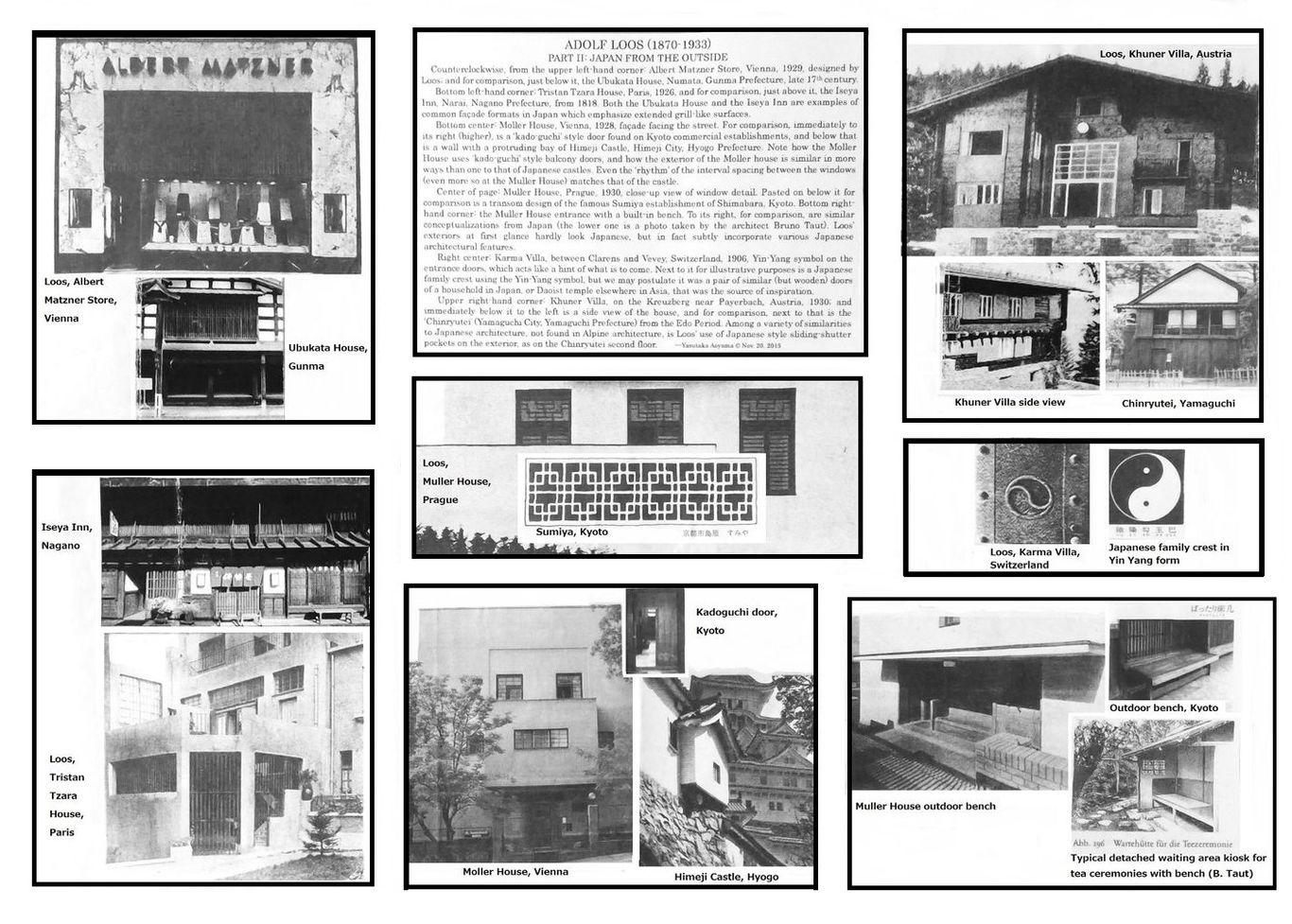
On the second floor of the Albert Matzner store (in the above upper left corner), though looking like a dark, uniform surface in the photo, actually it is a rectangular block of closely spaced vertical grillwork, similar to the Japanese house below it.
A closer look at the exterior of the Loos designed Villa Khuner
Note in the photo of the exterior to the left the sliding 'amado' (Japanese rain shutter) style panels over large windows, jutting out over the ground level with rafter ends painted, the variation in ground level fenestration sizes, and the style of landscaping with rocks and trees/shrubs, all which are characteristics of Japanese architecture. To the right is the front facade, with its conspicuously accentuated asymmetry of windows and door placement and sizes, and changing depth of the facade, also found in Japanese architecture. And below a close-up of the Villa Khuner sliding 'amado' equipped large windows and for comparison to its right the Chinryutei sliding shutters over contiguous windows.
Moller House, 1928
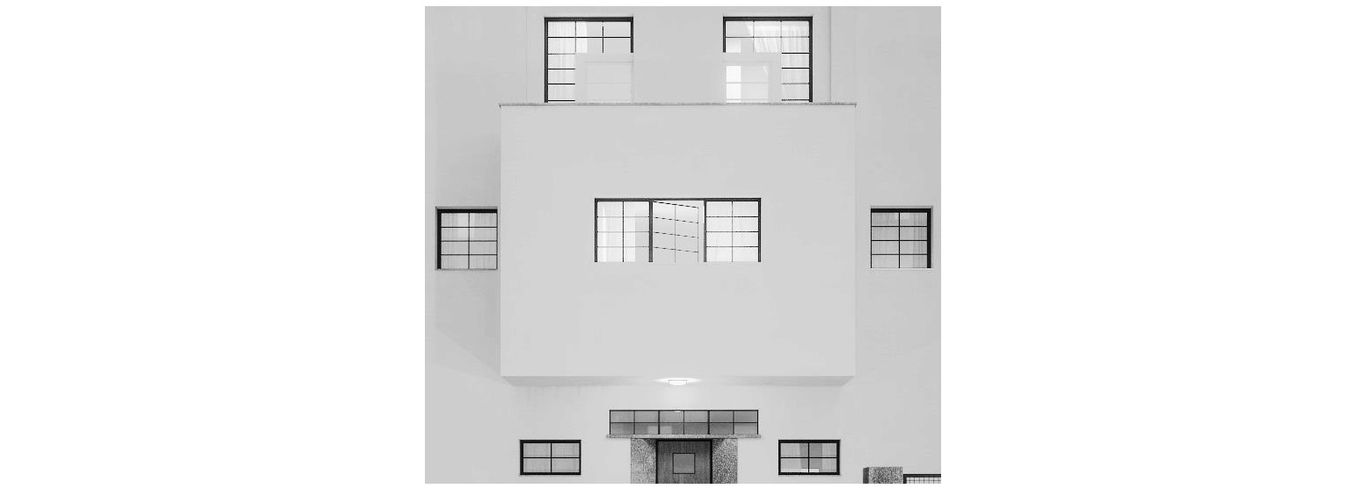
Aspect of Loos' Moller House facade with shoji reminiscent windows.
________________________
De Stijl Japonisme from Doesburg to Rietveld
Piet Mondrian (1872-1944)
Japan within the Artistic Foundations of De Stijl
Lecture handout 215.11.23, Architectural Juxtapositions, p.12
Yasutaka Aoyama
"...the true prehistory of Mondrian after 1919 must be sought in the traditional architecture of Japan. Structure, division of space, mood, certainly; but also the precision with which the wall unfolds like a musical score..."
Decio Gioseffi, eminent Italian art historian, quoted in Maria Grazia Ottolenghi, L'opera completa di Mondrian, 1974
"Mondrian's works after his breakthrough to abstraction suggest a new kind of Japanese reference, unconscious on Mondrian's part: it does not relate to woodcuts but to the basic idea of Japanese domestic architecture. The rhythmic use of standard components--squares, vertical or horizontal rectangles, narrow and wide proportions, standardized floor mats related to wall surfaces, the black 'sticks', vertical and horizontal, in 'suspended equilibrium' (Piet Mondrian, Neue Gestaltung, Bauhausbucher no. 5, Munich, 1925), and the avoidance of curves and ornament: all these are already present in the Bosen Tea-Room (Daitokuji Temple) in Kyoto..."
Klaus Berger, Japonisme in Western Painting from Whistler to Matisse (1980, translation 1992)
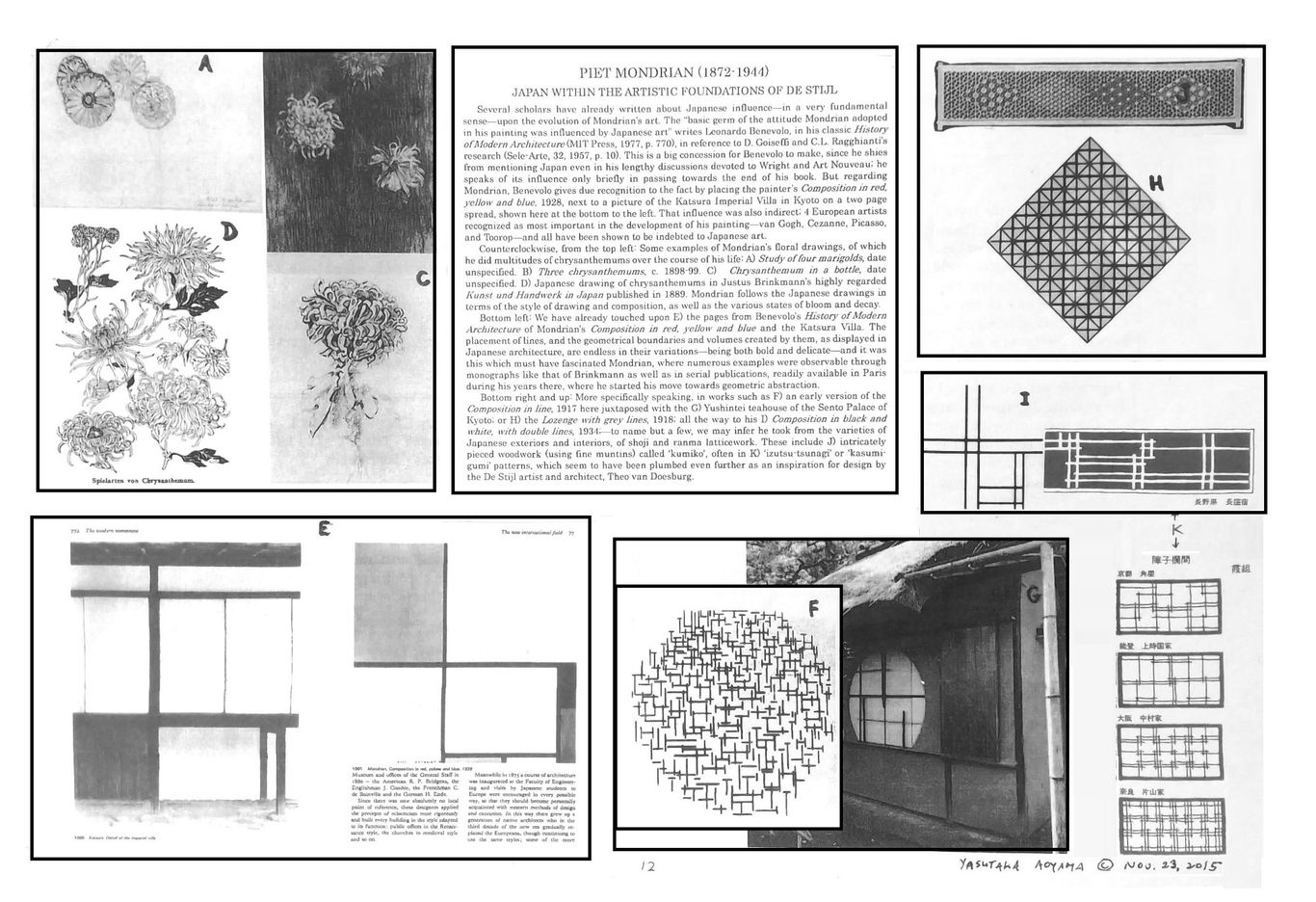
Japanese designs from Kawashima Choji, Nihon Minka Design Shusei. Tokyo: Nihon Tosho Center, 2013.
Theo van Doesburg (1883-1931)
Vilmos Huszar (1884-1960)
Frederick Kiesler (1890-1965)
De Stijl and Japan as the 'Empire of Lines'
Lecture handout 2015.12.5, Architectural Juxtapositions, p.13
Yasutaka Aoyama
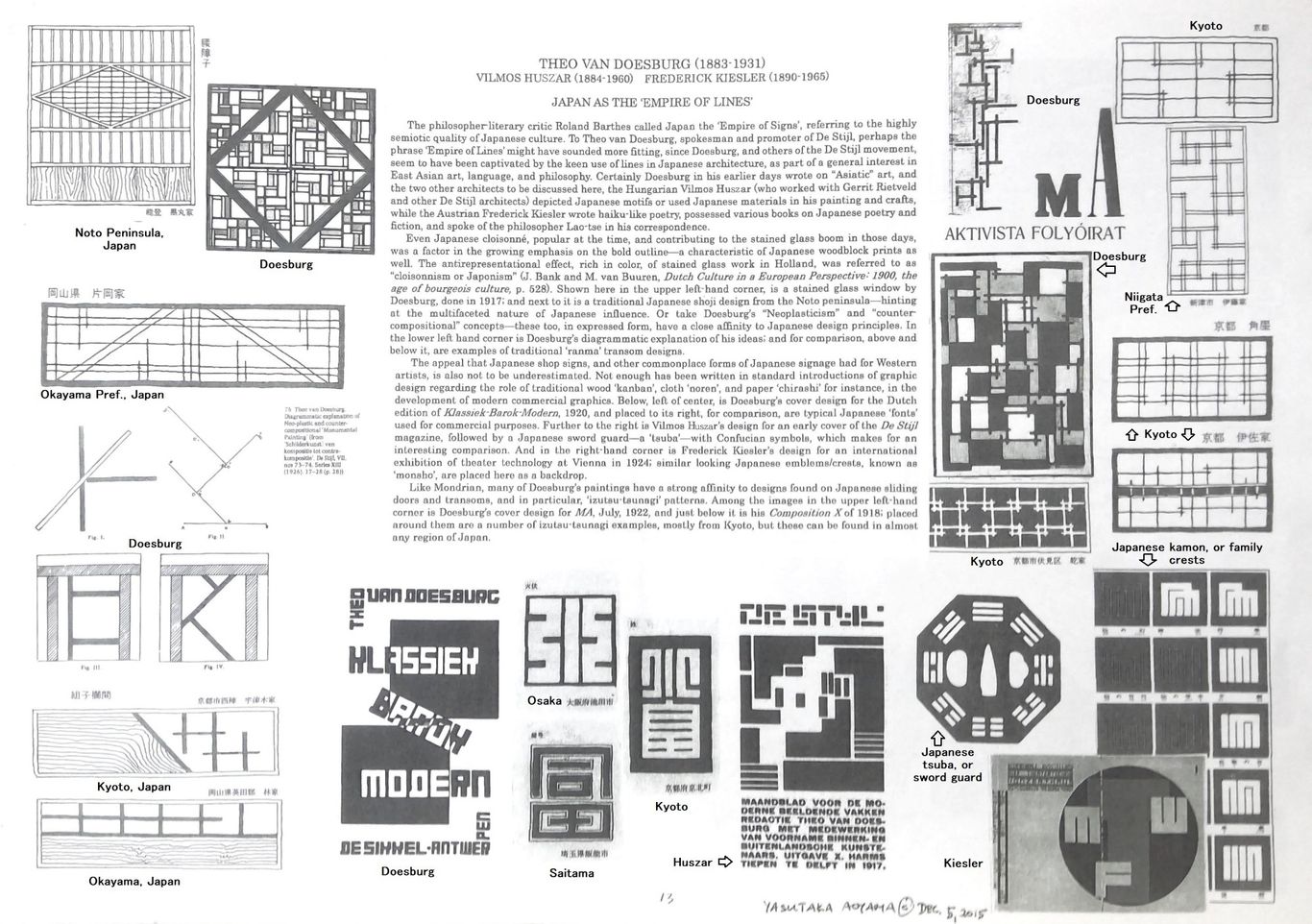
Japanese designs primarily from Kawashima Choji, Nihon Minka Design Shusei. Tokyo: Nihon Tosho Center, 2013.
Gerrit Thomas Rietveld (1888-1964)
Part I: The Schroder House and the Okoshi-e Design Process
(Lecture handout 2015.12.5, Architectural Juxtapositions, p.14)
Yasutaka Aoyama
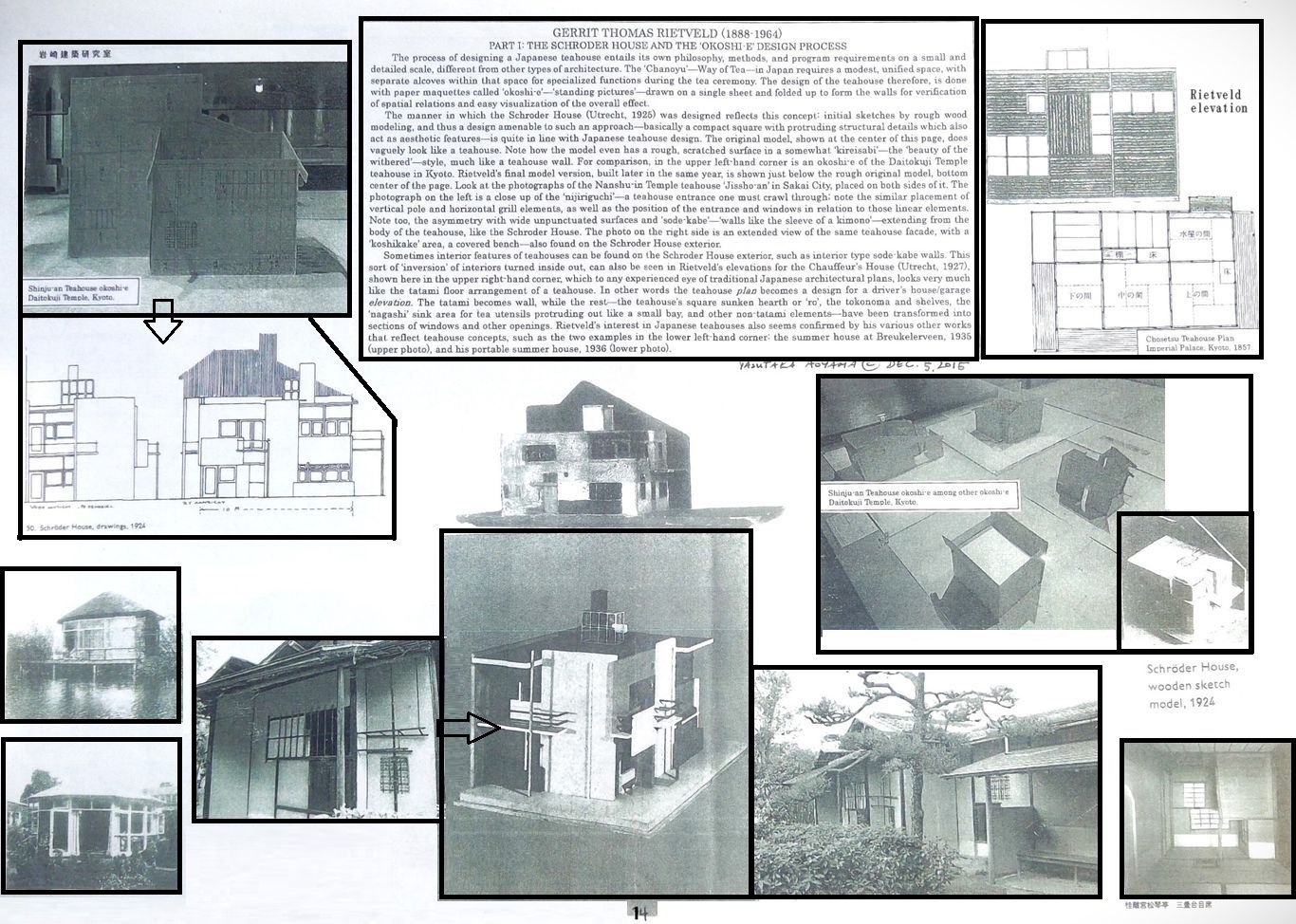
Gerrit Thomas Rietveld, Part II
De Stijl Composition, Color, Detail--and the Japanese House
Lecture handout 2015.12.5, Architectural Juxtapositions, p.15
Yasutaka Aoyama
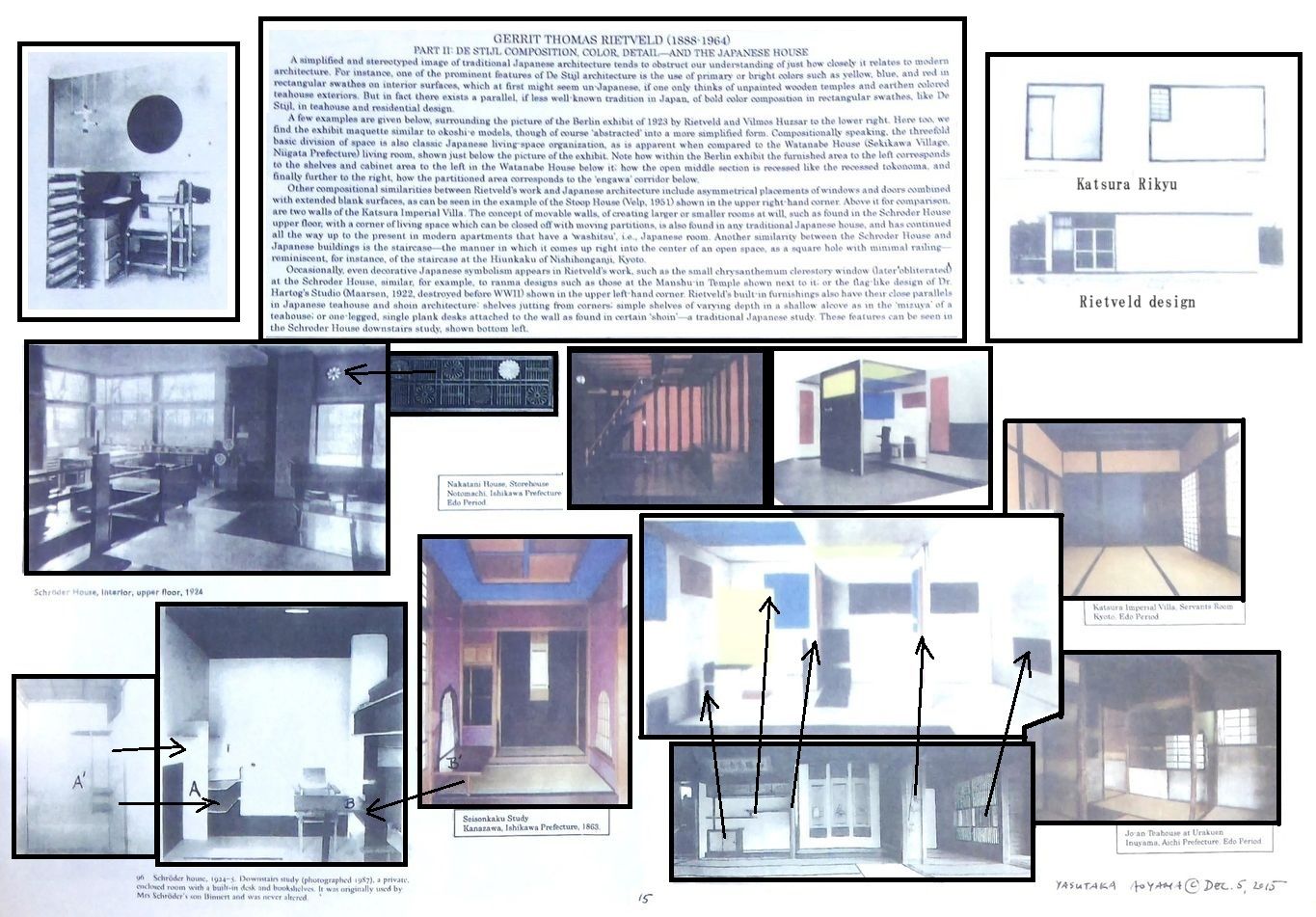
Below are some more Japanese interiors done in the latter 19th century, juxtaposed with a De Stijl style interior. As already shown in the examples above and another offered below right (Iwashina School, Matsuzakicho, Shizuoka, 1880), traditional room interiors often had surface sections that were contrastingly colored, which was made easy by the fact that wall and ceiling surfaces were never continuous, but always clearly demarcated by thick exposed wooden pillars and beams, and often of varying depth. This was not so easily done in traditional Western interiors, where walls, ceilings, and floors were often continuous and uninterrupted across wide surfaces. In Japan, all six surfaces of a room were clearly divided into sections, whether by sliding partitions, walls, cabinets, and tokonoma; the ceiling in exposed wood panels or squares with crosswise beams; and the floor too of course, in tatami mats. And with the coming of the Meiji period, there was a trend towards incorporating glass windows into architecture, at times colored, sometimes in bright geometrical patterns, often covering extensive surface areas, as they took the place of shoji sliding panels, as the example shown below left (Oyama Shrine, Shinmon third floor, Kanazawa, Ishikawa, 1875). In the center is an illustration of a Doesburg (interior) and Rietveld (furnishing) collaboration, from De Stijl, 3e Jaargang (3rd Year), No. 12., Bijlage (Appendix/Supplement) XIV.
An accessible source of Japanese interior designs were ukiyoe prints of such interiors. Most of the Meiji era print artists produced scenes of rooms with bright, clearly sectionalized multi-colored walls and thin partitions/sliding panels, and these were especially popular from the 1870's to the 90's, among whom Tsukioka Yoshitoshi was particularly adept at illustrating (discussed in Architectural Japonisme III), though many other artists drew such pictures including Toyohara Kunichika and Yosai Nobukazu. Below are examples from Nobukazu and Yoshitoshi, juxtaposed with the 'Spatial Color Composition' by Gerrit Rietveld and Vilmos Huszar at the Juryfreie Kunstschau (Unjuried Art Show), Berlin, 1923.
As the japonisme researcher Anna Basham notes, "The similarity between Japanese architecture and modernist Dutch architecture is noted in Balbus, or the future of architecture (1926) in which the author and architect, Christian Barman discusses a modern Dutch house which has no fixed internal walls; rooms are created by the use of movable screens and compares this to the Japanese house: 'This is, of course, how houses are mostly constructed in Japan, but it should be remembered that, though the Japanese house is built entirely without walls, whether internal or external, it yet exhibits the utmost complexity and formal refinement in the general lines of its design. The plan is there, though only its skeleton is permanent, and wall-divisions are made movable ...' " (From Victorian to Modernist: the changing perceptions of Japanese architecture encapsulated in Wells Coates' Japonisme dovetailing East and West, doctoral thesis, University of the Arts London, 2007, pp. 196-7).
Left: chair in black lacquer with gold-yellow painted flat cut ends, by Gerrit Rietveld, 1917; right: chair in black lacquer with gold finished flat cut ends, the 'Sekishitsu Tsukinokinokosho' of the Shosoin storehouse in Nara, 8th century. While the Shosoin chair does not use red, other such Nara and Heian period chairs did; the more recent (but according to ancient tradition) Emperor's chair in the Shishinden, Kyoto Imperial Palace, for instance, does. Black, red, and gold are a classic color combination in Japanese lacquered furnishings.
J. J. P. Oud (1890-1963)
Jan Wils (1891-1972)
Vilmos Huszar
Frederick Kiesler
De Stijl: The Wider Circle and Eclectic Japonisme
Lecture handout 2015.12.5, Architectural Juxtapositions, p.16
Yasutaka Aoyama
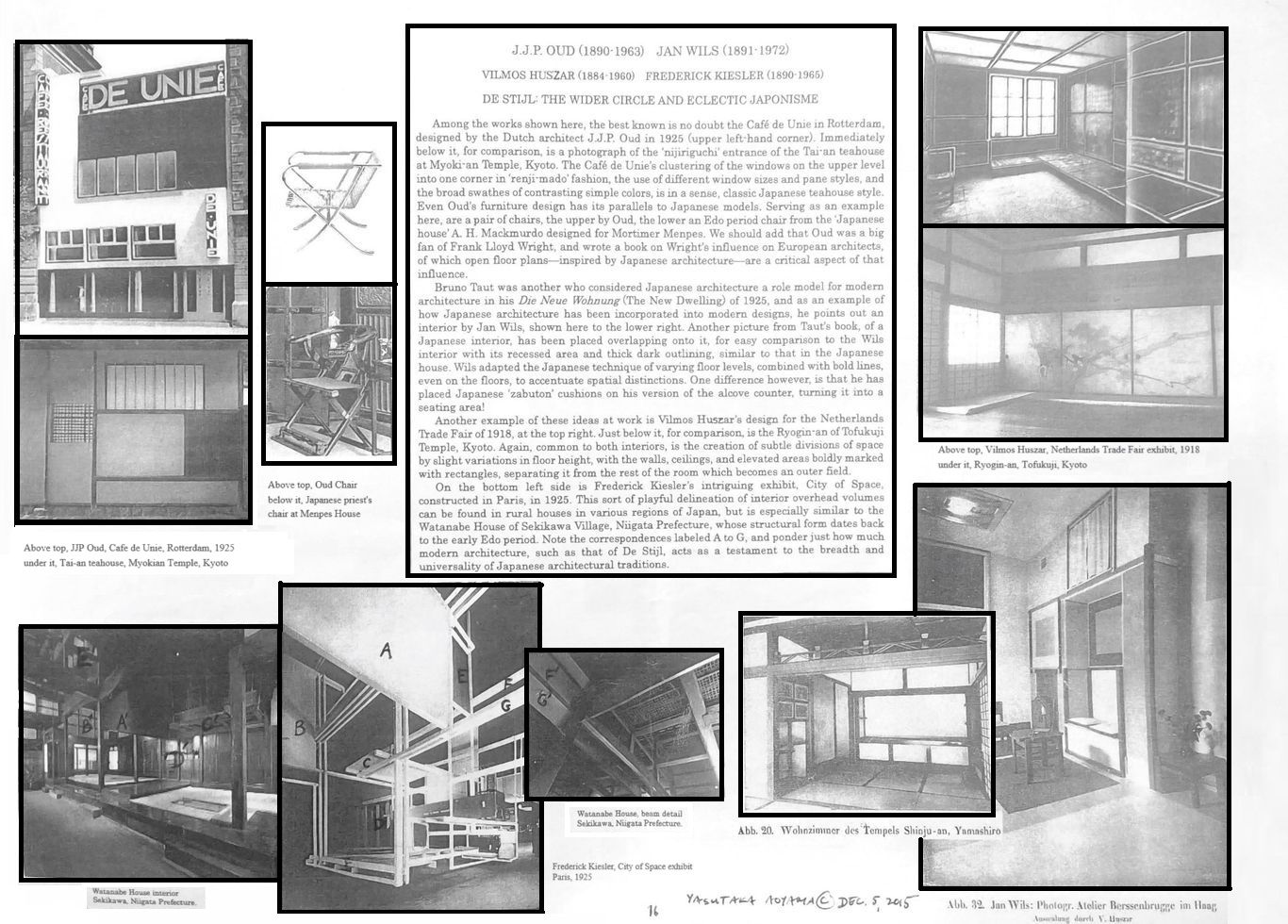
________________________
Walter Gropius (1883-1969)
Japan as Another Rome (or Greece), Part I
Lecture handout 2015.12.12, Architectural Juxtapositions, p.17
Yasutaka Aoyama
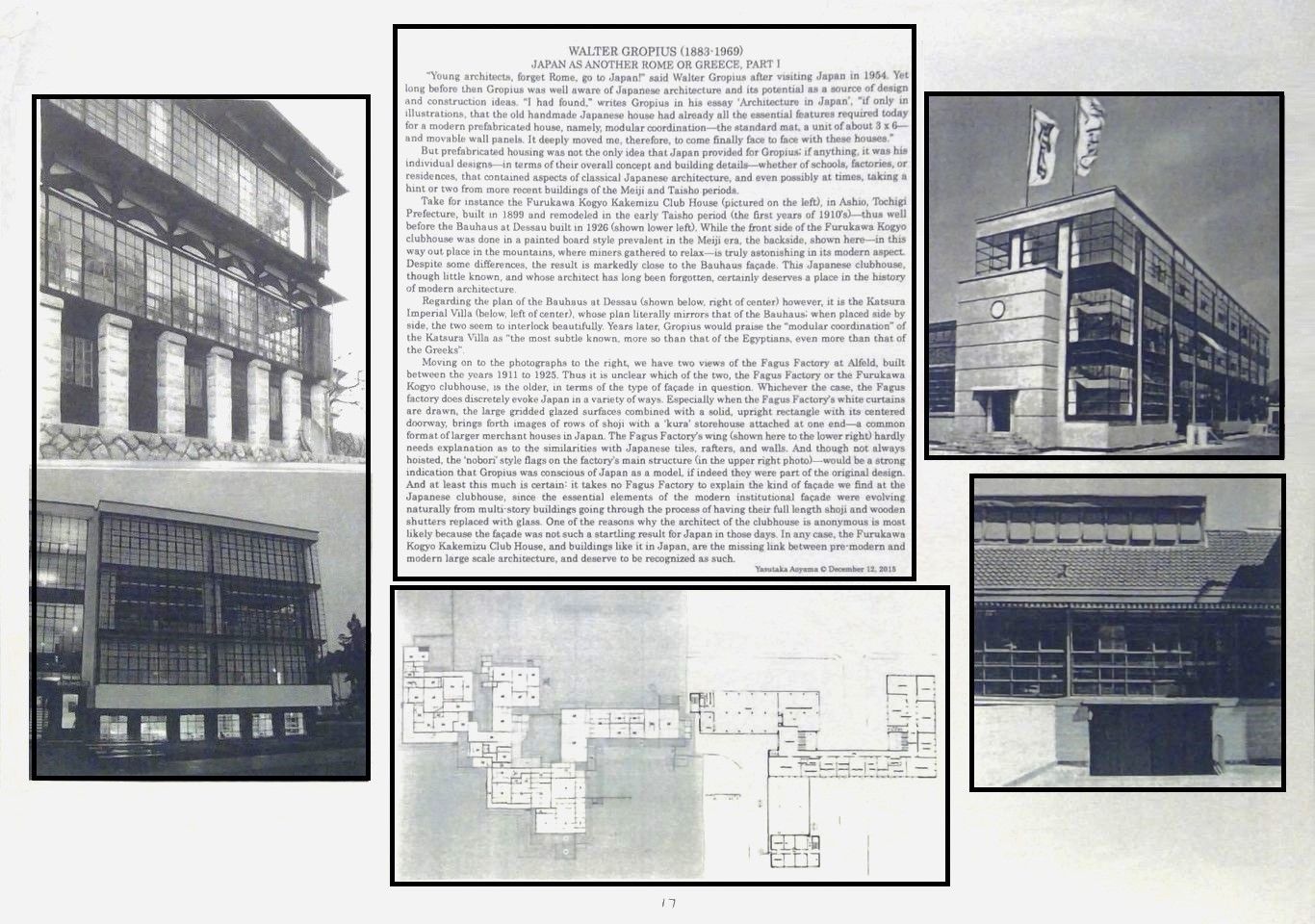
Walter Gropius
Japan as Another Rome (or Greece), Part II
Lecture handout 2015.12.12, Architectural Juxtapositions, p.18
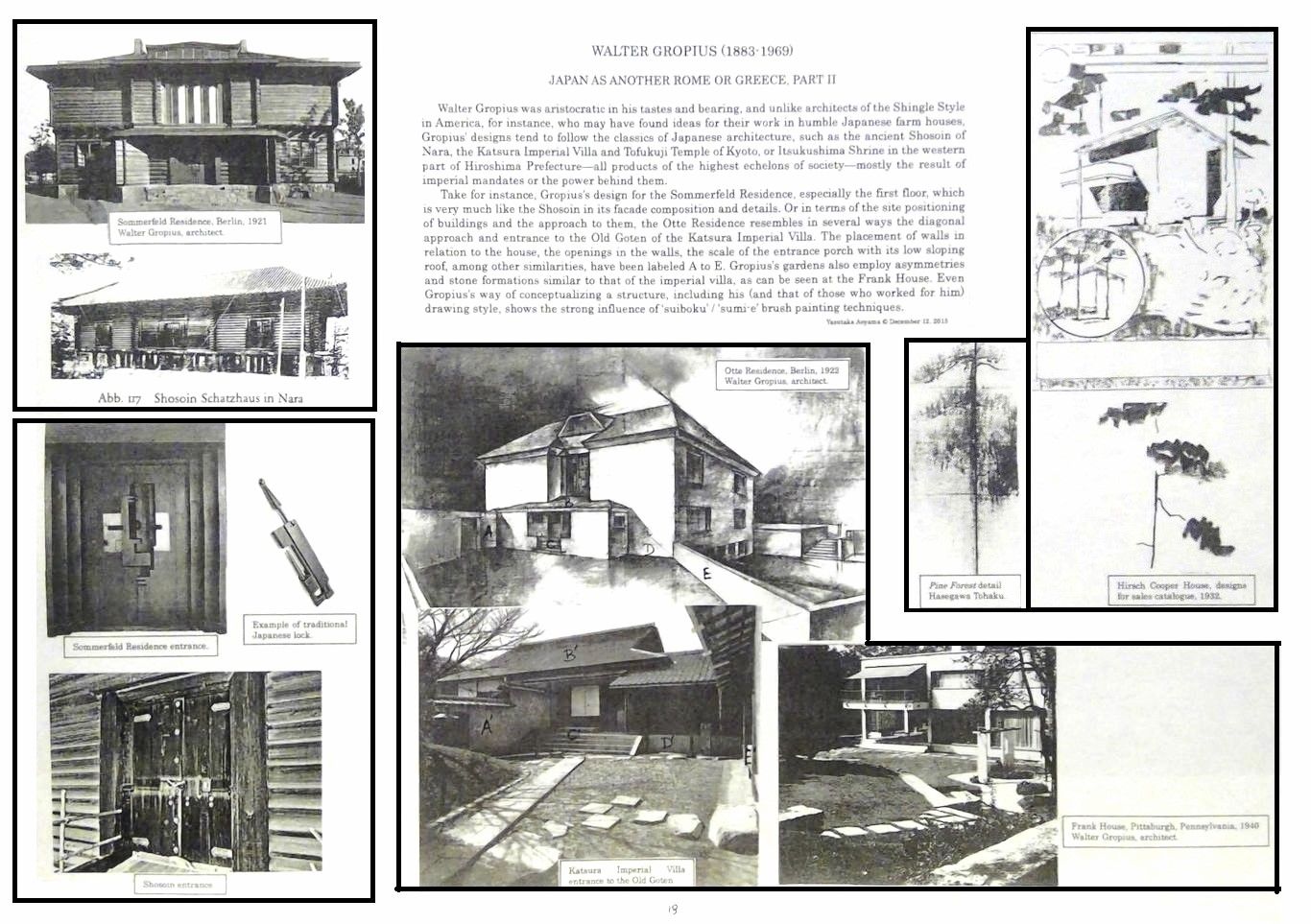
Walter Gropius
Japan as Another Rome (or Greece), Part III
Lecture handout 2015.12.12, Architectural Juxtapositions, p.19
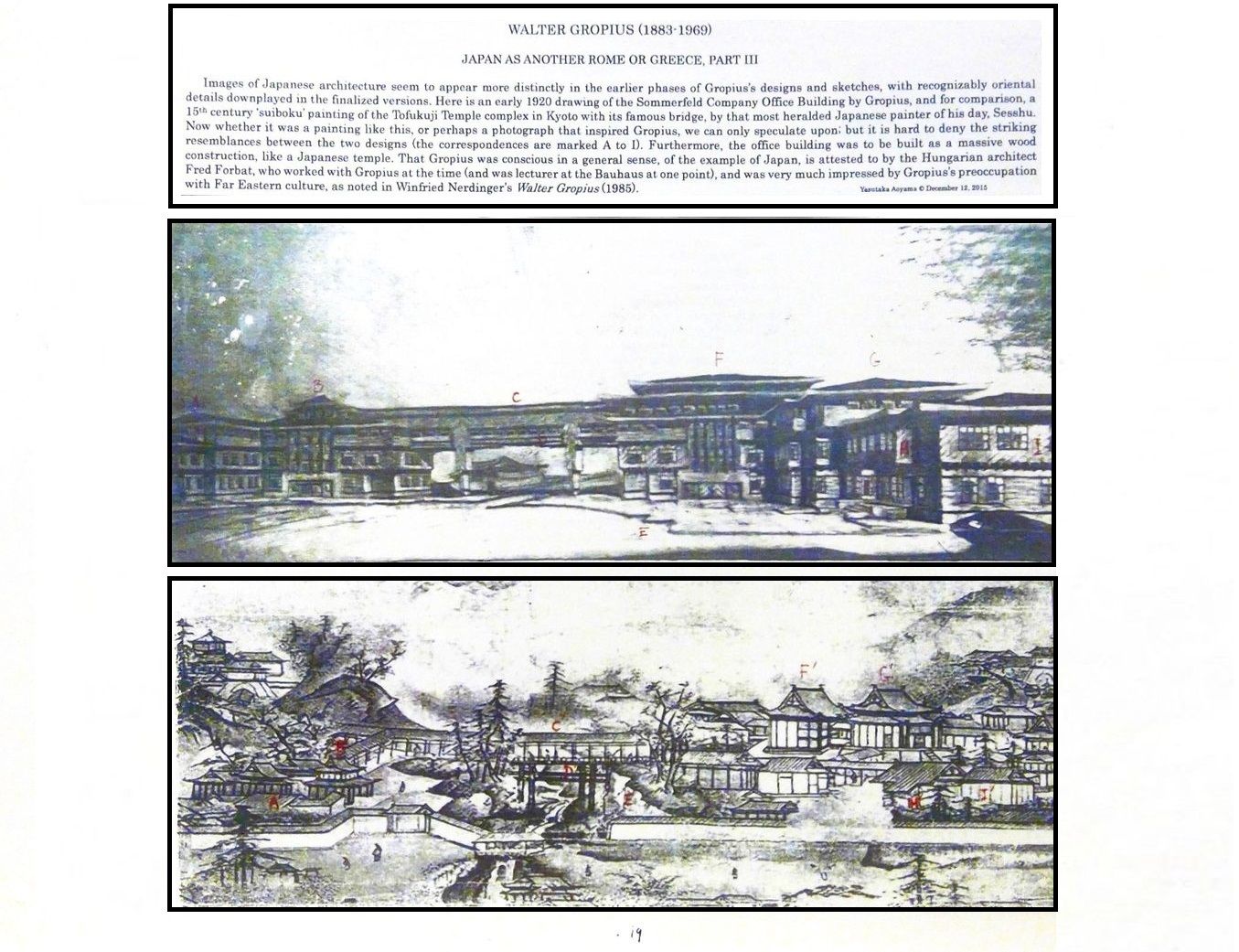
Walter Gropius
Excerpts from his essay 'Architecture in Japan'
Additional class reading material, Kyoto University, 2015.12.12
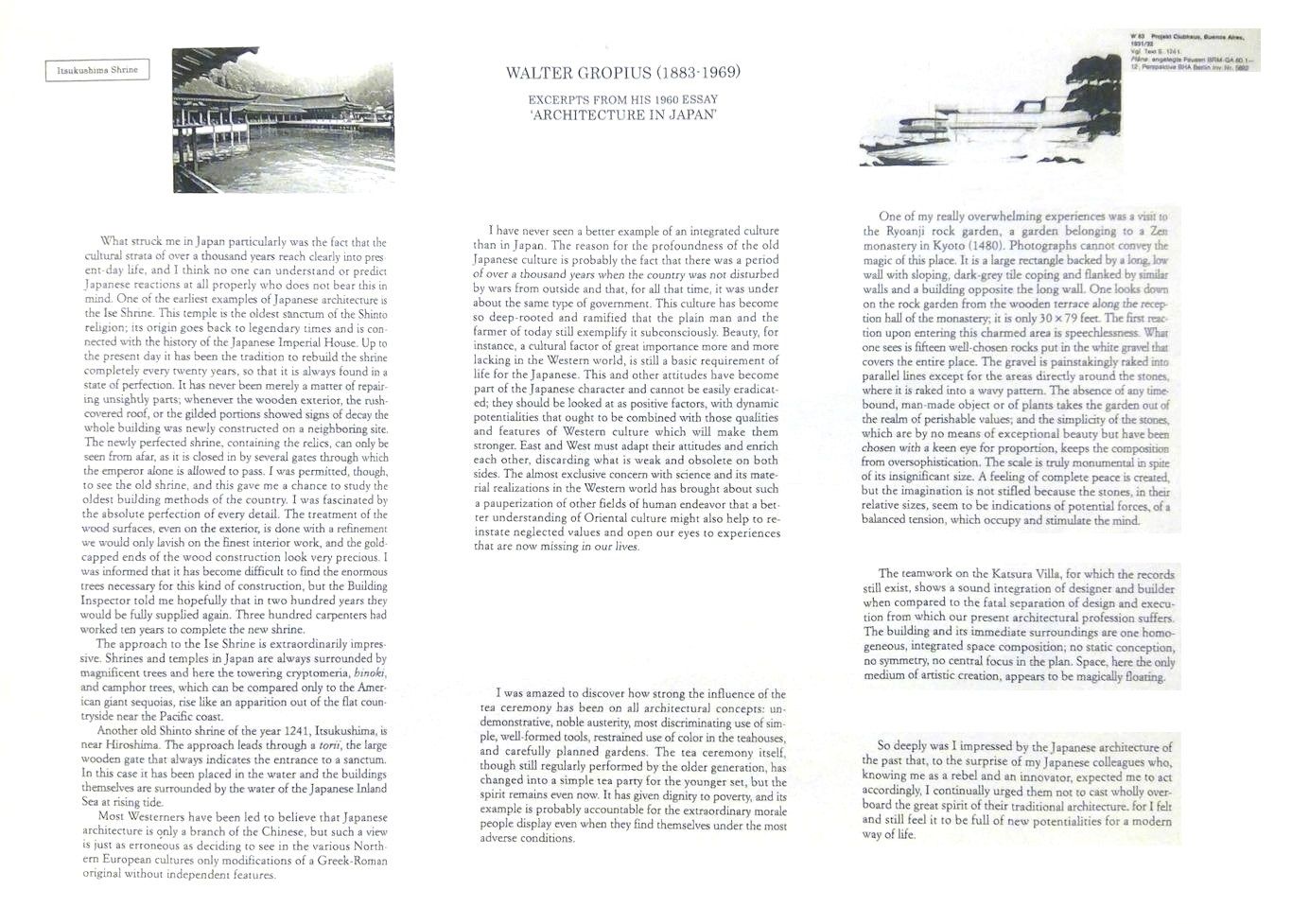
Walter Gropius
Japan as another Rome (or Greece), Part IV
Project Clubhouse, Buenos Aires, Argentina (1931–1932)
Originally uploaded 2023, revised 2024.5.31

Above: Walter Gropius (with Hanns Dustmann and Franz Möller), Project Clubhouse sketch, for a Buenos Aires resort, with Japanesque gridded geometric facades, thin and long extending wings along or out onto the water, and curved, extending roofs. Japanese architecture, when sketched in outline form, often yields similar impressions, as with the example of by Kawahara Keiga of Kiyomizu-dera Temple, shown below.

Kawahara Keiga, Kiyozumi-dera, Siebold Collection
Gropius' sketches of the Buenos Aires Clubhouse project---the concepts contained within the plans and elevations echo in various ways the architectonics of Itsukushima Shrine, Hiroshima Prefecture, including a monument placed far out in the water, for viewing from the building.
Photos from Tokyo National Museum et al., Von Siebold and Japan (1988) and Harvard Art Museums, 'Displaying Latin America' (2019).
________________________
Johannes Itten (1888-1967)
of the Bauhaus
Japan in his Art and Pedagogy, Part I
Lecture handout 2016.1.7, Architectural Juxtapositions, p. 20
Yasutaka Aoyama
No history of early 20th century architecture or art education be complete, nor as colorful in more senses than one---without mentioning Johannes Itten from Switzerland, a central figure at the Bauhaus in Germany, and founder of his own school nearby, the Itten Schule. A photo of him dressed in the robes of a neo-Zoroastrian cult, or quotes from his book on art and color asserting that the most profound chromatic truth reveals itself only to 'devotees' wth the proper spiritual preparation, add spice to otherwise turgid textbooks of architectural theory.
But such talk diverts us from more important influences from the East that had a meaningful impact on the content of art production at the Bauhaus, at the Itten Schule, and that by Itten himself. The 'Mazdazan' cult he adhered to was more of a health and dietary lifestyle program than an ancient religion possessing a concomitant artistic tradition, and the actual role model for his approach to art was more East Asian than Persian, more Daoist and Zen than Zoroastrian. He was interested in the writings of Lao-tse and Buddhism since his youth; and as he would write in his latter years, as it it is so in Chinese painting, "heart and hand must be one" and that to study Japanese panting is to "master the perception of objects to the heart and from the heart to the hand" (Mein Vokurs am Bauhaus, 1963). In fact, the Nanga style Japanese painter Shonan Mizukoshi and Yumeiji Takehisa, a pioneer of modern watercolor painting in Japan, both taught at Itten's school---Mizukoshi in 1931 and Takehisa in 1934. "Brush drawing with sumi-ink" for instance, became part of the Itten Schule curriculum by 1932. During the morning, a 30 minute gymnastic and singing session, (reminiscent too of 20th century Japanese custom), was followed by 30 minutes of free drawing with sumi-ink and brush. Yoshimasa Kaneko of Kochi University has written valuable papers on the subject, and Eva Streit (2015) has followed with a section on Yumeji in her book on the Itten School.
Shown below, together with plausible Japanese artistic models, are a few examples out of many that reflect Japanese influence in Itten's own work (and his art instruction, included is a student work done in his class)---some of which he even signed in Japanese "一天", phonettically equivalent to "Itten", which translated means "One Heaven".
Note: The two lower illustrations with Japanese captions are: left, a section of a painting of the goddess Kichijoten (8th century), and right, a section of the painting 'Yashokurodaizu' (18th century) by Yosa Buson, depicting Kyoto's Higashi-yama area, both from the The Art Museum of Japan published by Shogakukan.
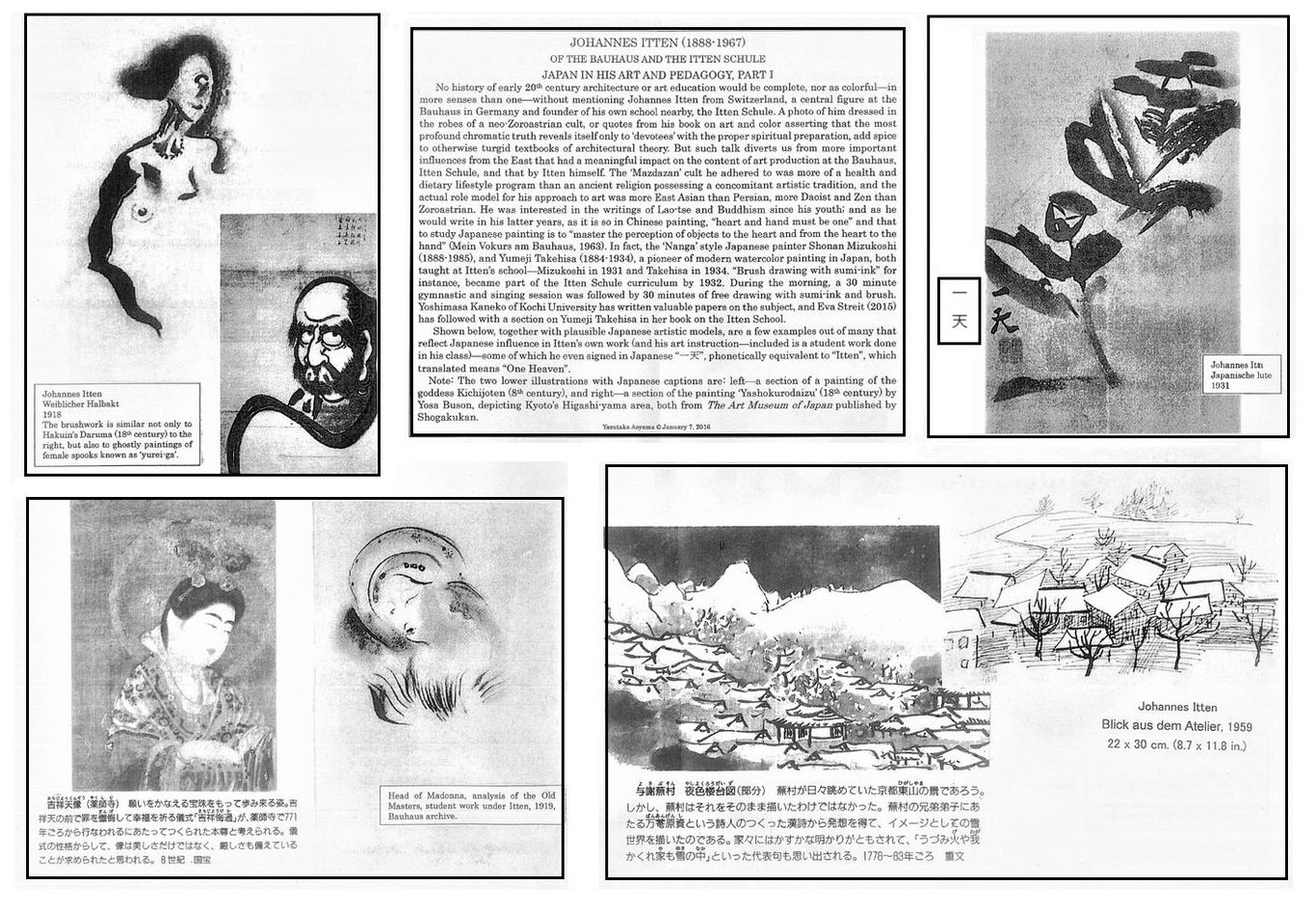
Johannes Itten
Japan in his Art and Pedagogy, Part II
Lecture handout 2016.1.7, Architectural Juxtapositions, p. 21
The Japanese influence seems to come from a variety of sources, not infrequently from the north-western seaboard of Japan, where a rich tradtion of arts and crafts thrives in the prefectures of Niigata and Yamagata. Sometimes Itten's work follows the Japanese model closely, such as in the case of his hammered brass bowl, dating back to 1914, which is almost identical to octagonal bowls and pots of Tsubame beaten copperware ('Tsubame-tsuiki doki'). At other times, he has transferred the design of a certain medium, such as that of a kimono textile, to a different artistic medium---for instance, to a watercolor painting.
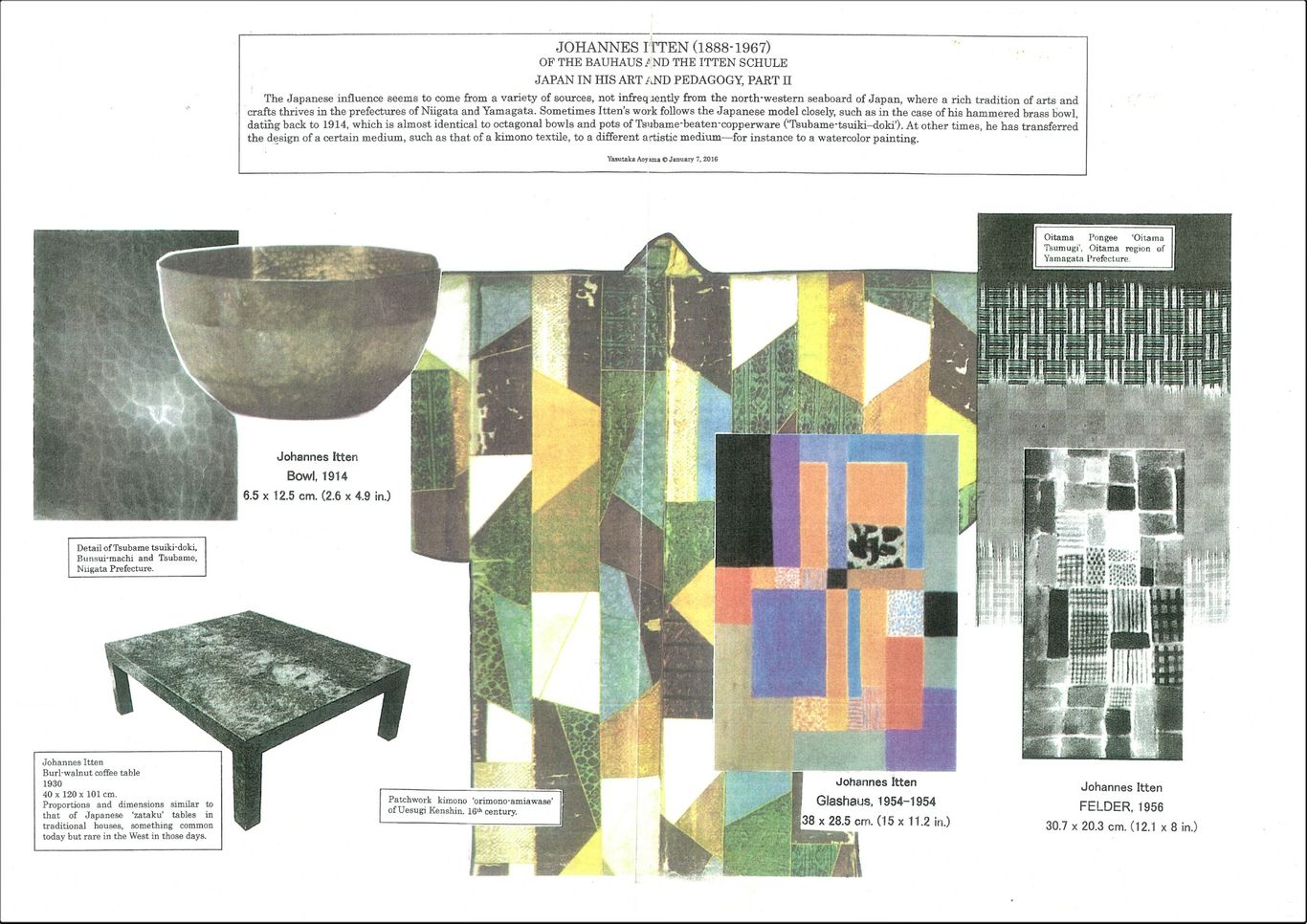
An article on the Bauhaus and Japan: Keshav Anand, 'How Japan’s Imperial Architecture Influenced The Bauhaus', Something Curated at somethingcurated.com. Visited May, 2024.
________________________
C. F. A. Voysey (1857-1941)
Part I: Exteriors
Perhaps Best Described as a 'Tibeto-Japanese' Melange
Architectural Juxtapositions, p. 22
Yasutaka Aoyama
Voysey's creative sources have not been sufficiently investigated. While his interiors can be evaluated within the context of the general trend of japonisme, his exteriors, while exhibiting elements of Japanese architecture, also exhibit commonalities with Tibetan, or more widely, Himalayan architectural forms, available, for instance, in the 1783 paintings of Bhutan dzongs by Samuel Davis.
The Tibeto-Bhutan parallels aside, circumstances and relationships of Voysey point to a link with Japanese art. For instance, Voysey, on the recommendation of his friend Arthur Heygate Mackmurdo (known for his involvement with Japanese interiors most notably that of the Mortimer Mempes House discussed later in this section), tried his hand at designing wallpaper, carpets, and textile designs, often using motifs which were very likely taken from katagami designs, an example of which is shown in Katagami Style (2012, supervised by Mabuchi Akiko, Director of the National Museum of Modern Art, Tokyo) of a poppy flower motif for a decorative fabric (c. 1894, exhibit #2033). The 1890's was a time when publications on Japanese design became readily available, and the astonishing diversity and dramatic visual impact of katagami attracted designers in all fields, including architects.
The following added 2024.9.14
Robert Schmutzler, a leading historian of Art Nouveau, in his classic Art Nouveau (1962,1977), after commenting on how Voysey was influenced by Arthur Heygate Mackmurdo, writes:
“However, for Voysey as an architect, Japanese influences were perhaps even more important, though they are scarcely recognizable as such in his work. One of his most interesting works, the tower-like house in Bedford Park [shown below, center] that he finished in 1891, is an exception. The light roof with its low gradient, the concave curved roofing of the oriels, the thin metal supports that seem to raise the roof over the body of the building, the unusually small windows, and the one stressed bull’s-eye window are not outright Japanese forms; but the graphic, abstractly ornamental, and asymmetrical character of the surfaces, the contrast in black and white between the apertures and the white-washed walls, not to mention the frieze-like disposition of various groups of windows under the thin horizontal ledges, all clearly reveal the relationship to Japanese architecture, easily recalling Japanese teahouses and small temples, as for example Voysey’s similar but lower and longer country houses, which are a particular national achievement of English art.” ---Schmutzler, Art Nouveau, 1977 abridged edition, pp. 128-9.
Yet we should add that those elements which Schmutzler categorizes as not obviously Japanese forms, as a low gradient roof, concave curved roofing, thin supports that raise the roof over the body of the building; or the bull’s-eye window---are in fact common features of traditional Japanese architecture, though not necessarily found together in one building. Even the small windows could be considered so, if we think of Japanese castle architecture. Indeed, the whole structure resembles a Japanese castle in various respects, including the frieze-like disposition of various groups of windows under the horizontal ledges, the white washed walls and their thick appearing aspect, and the contrast of black and white, though this is shared with Tibetan and Bhutanese architecture as well.
As to which inspired Voysey, Japan or Tibet/Bhutan in this case, either or both are possible; but as so much of his other architectural work reflects Japanese elements, both in his exteriors and interiors, as well as in his other designs, with hints such as “Tokyo” (wallpaper, 1893), the former seems more likely. Furthermore, models of Japanese castles were exhibited in Britain and on the Continent in world expositions and privately collected, and paintings and prints of castles abounded in England by the time of Voysey’s designing the Bedford Park house. On the other hand, Tibetan/Bhutanese models were scarcer though existing in sketches and paintings by a few, but we would not like to close the door on the possibility. It is an intriguing parallel, and at the very least it deserves mention as enriching our global perspective on modern architecture, even if there is no causative connection.
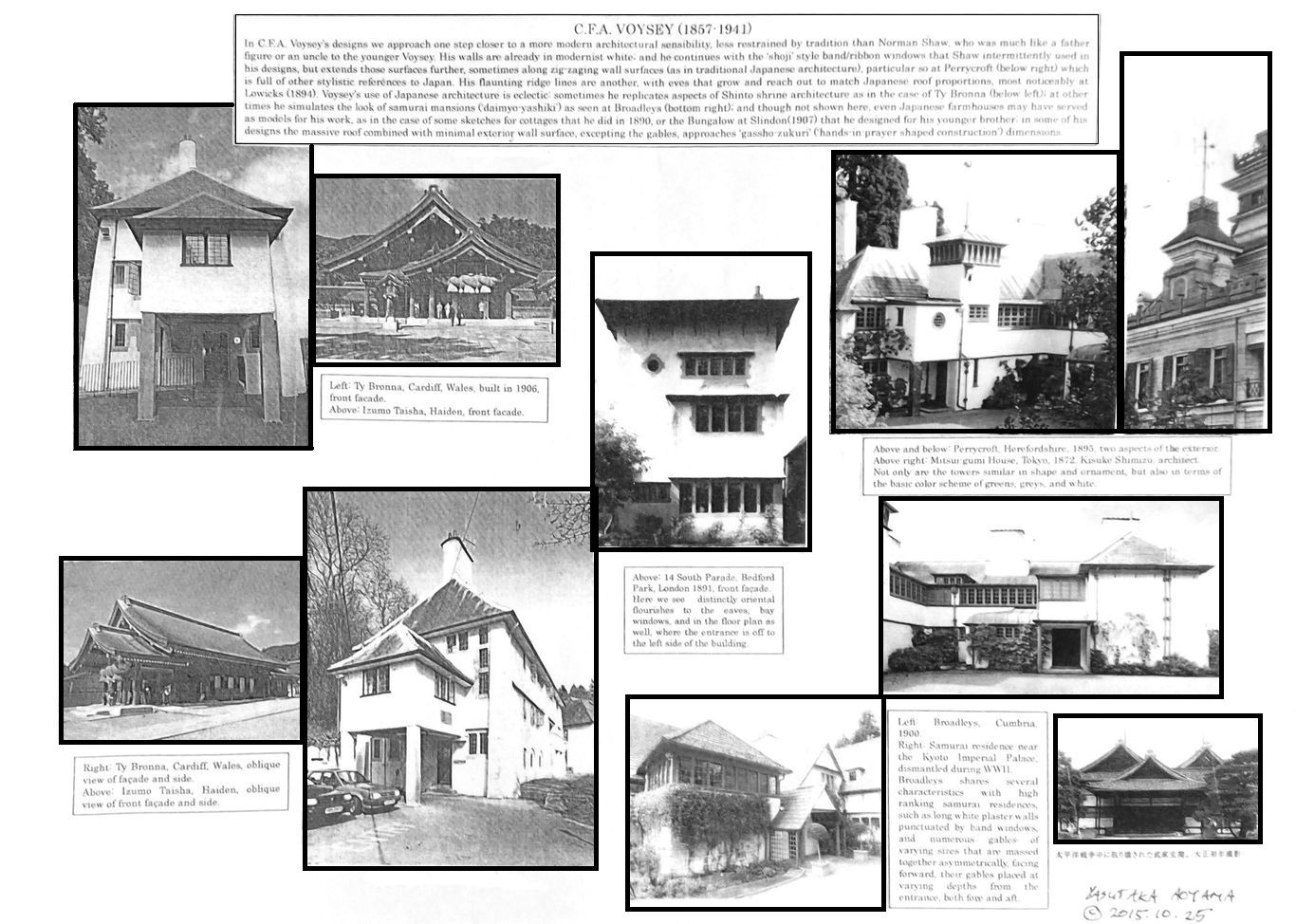
Below: An example of early Meiji era architecture, the Tsukiji Hotel, Tokyo, 1868. This was a hotel built for Western visitors. There are aspects of its design reminiscent of Voysey. Novel architectural forms were being produced in abundance in Japan from the late 1860's onward to the early 20th century, that precede the appearance of similar forms in the West. It might be said that much of the reputation for originality of certain architects in Europe or America in those days depends on an ignorance of the building activity going on in Japan at the time.

Below: Photos pasted side by side from the author's scrapbook, on the left is a Voysey designed house, on the right a Japanese castle 'yagura' (a corner tower and storehouse/sentinel quarters combination). Despite obvious differences, there is an affinity of general conceptualizations between Japan's and Voyseys' architecture.

C. F. A. Voysey (1857-1941)
Part II: Interiors
Architectural Juxtapositions, p. 23
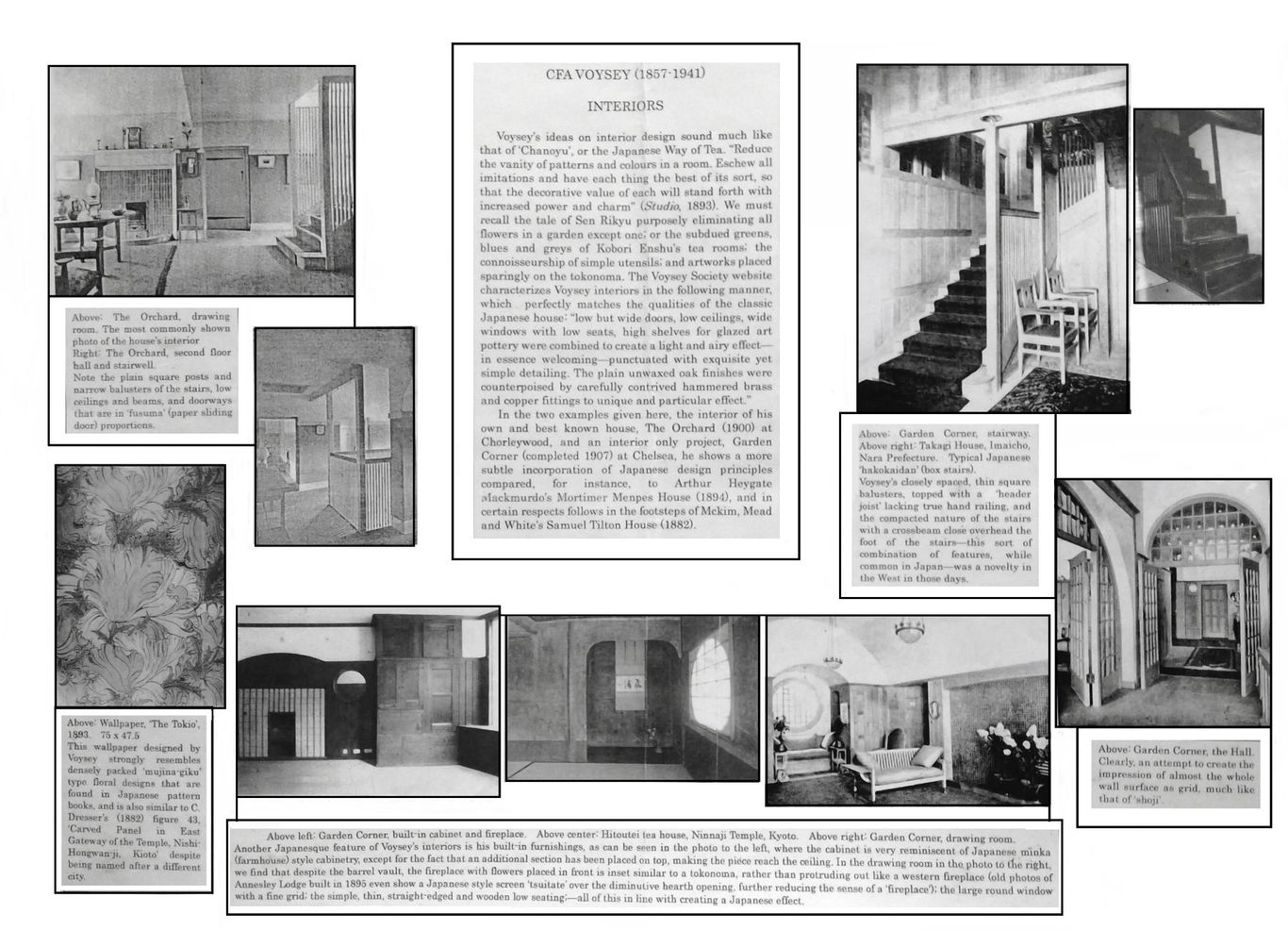
________________________
Greene and Greene
Charles Sumner (1868–1957) & Henry Mather (1870–1954)
Part I: The Physical and Spiritual Presence of Japan
Lecture handout 2015.11.5, Architectural Juxtapositions, p. 24
Yasutaka Aoyama
The Greene brothers, Charles Sumner and Henry Mather, are considered the primary representatives of the American Arts and Crafts Movement of the early 20th century, with Charles Sumner, the elder brother, being the principal creative force behind their work; and it was Japan in turn, more than any other artistic source, that fed his creative imagination.
In the words of Charles Robert Ashbee, of English Arts and Crafts renown, "I think C. Sumner Greene's work beautiful; among the best there is in this country (meaning the USA). Like Lloyd Wright the spell of Japan is on him, he feels the beauty and makes magic out of the horizontal line, but there is in his work more tenderness, more subtlety, more self-effacement than in Wright's work."
Vincent Scully, the pre-eminent historian of 19th century American architecture wrote: "Their use of materials---rough wood, cedar shakes, and cobblestones---also grows out of the use of natural materials of the shingle style [a Japanese influenced style according to Scully] but in a sense exaggerates it, insisting obsessively upon the total articulation of each element. Also significant in their work is a strong oriental influence, the apotheosis of that insistent relationship with Japanese framing and spatial techniques which had been important since the 70's [1870's]." (The Shingle Style and The Stick Style, Revised Edition, 1971, p.157)
While Henry-Russell Hitchcock, usually sparing in his comments regarding the role of Japan in his Architecture: Nineteenth and Twentieth Centuries (The Pelican History of Art), considers the Greene's houses "most interesting for their successful assimilation of oriental influences", writing: "Shingled walls, low-pitched and wide-spreading gables, and extensive porte-cocheres and verandas of stick-work surpassing in virtuosity those of the Stick Style, were combined by the Greenes in rather loosely organized compositions. Less formal and regular than Wright's Prairie Houses, theirs are executed throughout with a craftsmanship in wood rivalling that of the Japanese, whom they, like Wright, so much admired." (1977, p. 452)
Other architectural historians have characterized it in various ways; but whether it be the 'structural expressionism' of their designs which derives from English half-timbering and Japanese 'cage' construction; the roofs which are said to be based on Swiss chalet and Japanese prototypes; the Italian and Japanese conceptions of gardens deriving from their love of the outdoors; or the philosophy of craftsmanship and materials;---in all of this and more, in plan, elevation, and spatial progression---the one constant thread which weaves and binds it all together into something new---is Japan; and without that (but with all the rest) we would be not missing the soul of what makes Greene and Greene's work special?
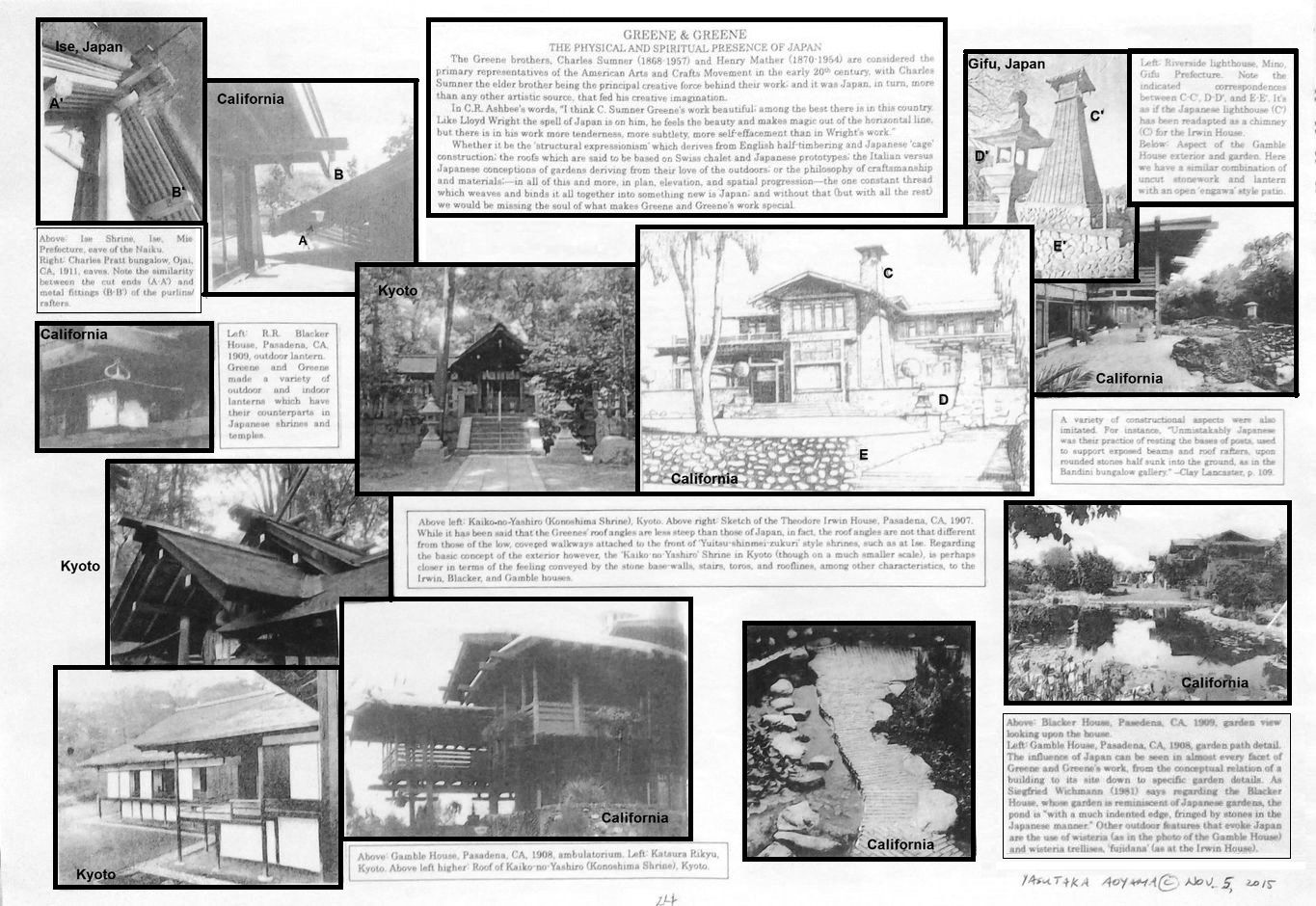
Greene and Greene
Part II: Interiors
An Eclectic Adaptation of Manifold Japanese Arts
Lecture handout 2015.11.5, Architectural Juxtapositions, p. 25
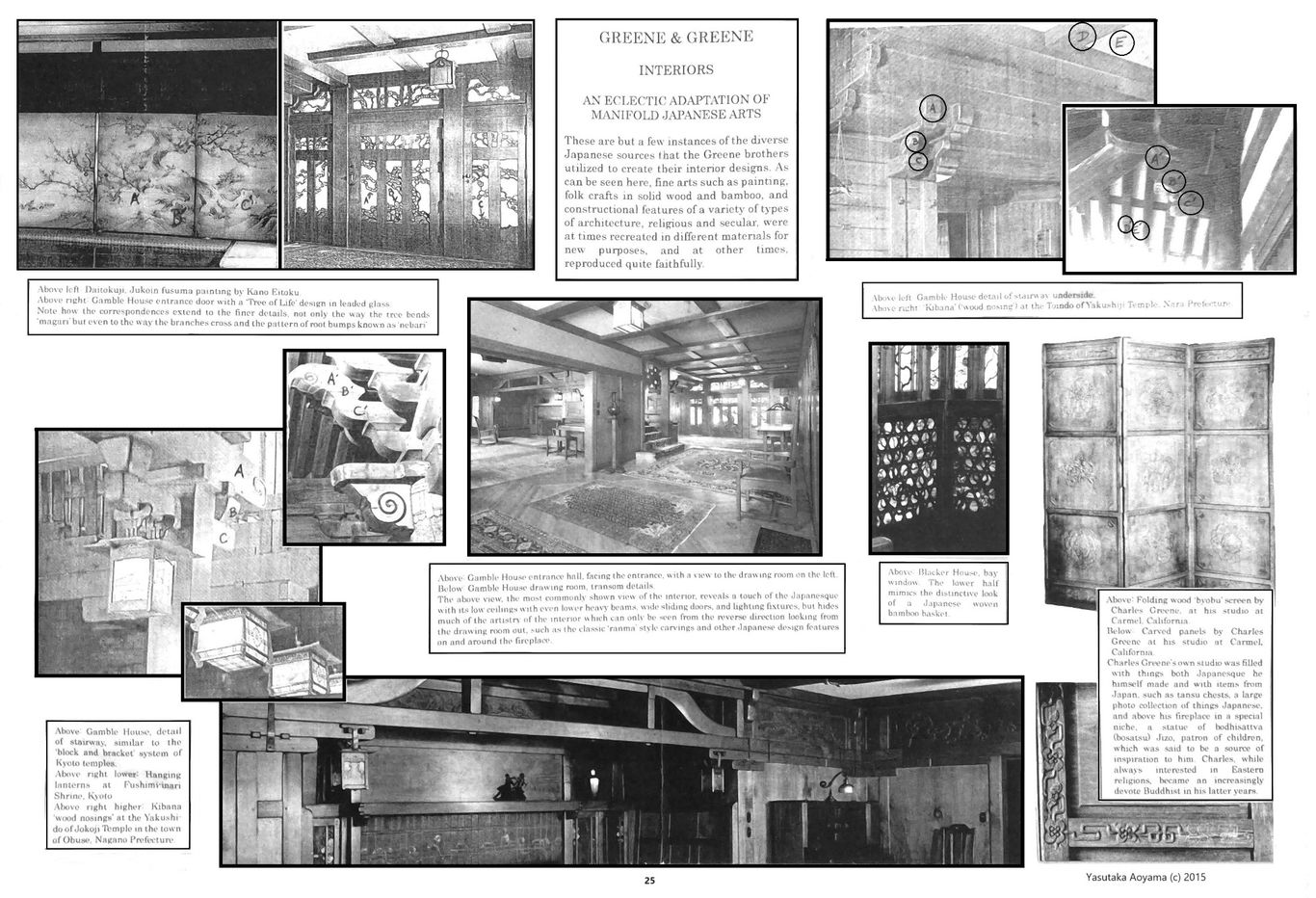
Below: Close up of the Daitokuji Temple Jukoin fusuma (sliding door panel) by Kano Eitoku (left) and the Gamble House entrance door with the 'Tree of Life' design in leaded glass (right). Note how the correspondences extend to the finer details (e.g. A=A', B=B', C=C') not only in the pronounced way in which the tree bends and extends horizontally known as 'magari' but even to the way the branches cross and the pattern of root bumps know as 'nebari'. In Japan the aesthetic appreciation of the details of garden tree shape, like bonsai, especially their sideways extension was a matter of high connoisseurship.

Bottom two photos from Wikipedia.
________________________
McKim, Mead and White
Charles Follen McKim (1847–1909), William Rutherford Mead (1846–1928) and Stanford White (1853–1906)
The Samuel Tilton House, American 'Minka Style'
Lecture handout 2015.10.30, Architectural Juxtapositions, p. 27
Yasutaka Aoyama
The work of McKim, Mead and White falls into basically two distinct categories: thoroughly classical, European based designs vs. Japanese influenced ones---or to be more specific, Japanese residential architecture ('shoin', 'sukiya' and 'minka') influenced designs. And it is with the later, such as the Isaac Bell House, the Newport Casino, the Casino at Narragansett Pier, the H. Victor Newcomb Hall (Elberon, NJ), and especially the Samuel Tilton House (Sunnyside Place, Newport, RI), where we find some of their most modern expressions of architectural form.
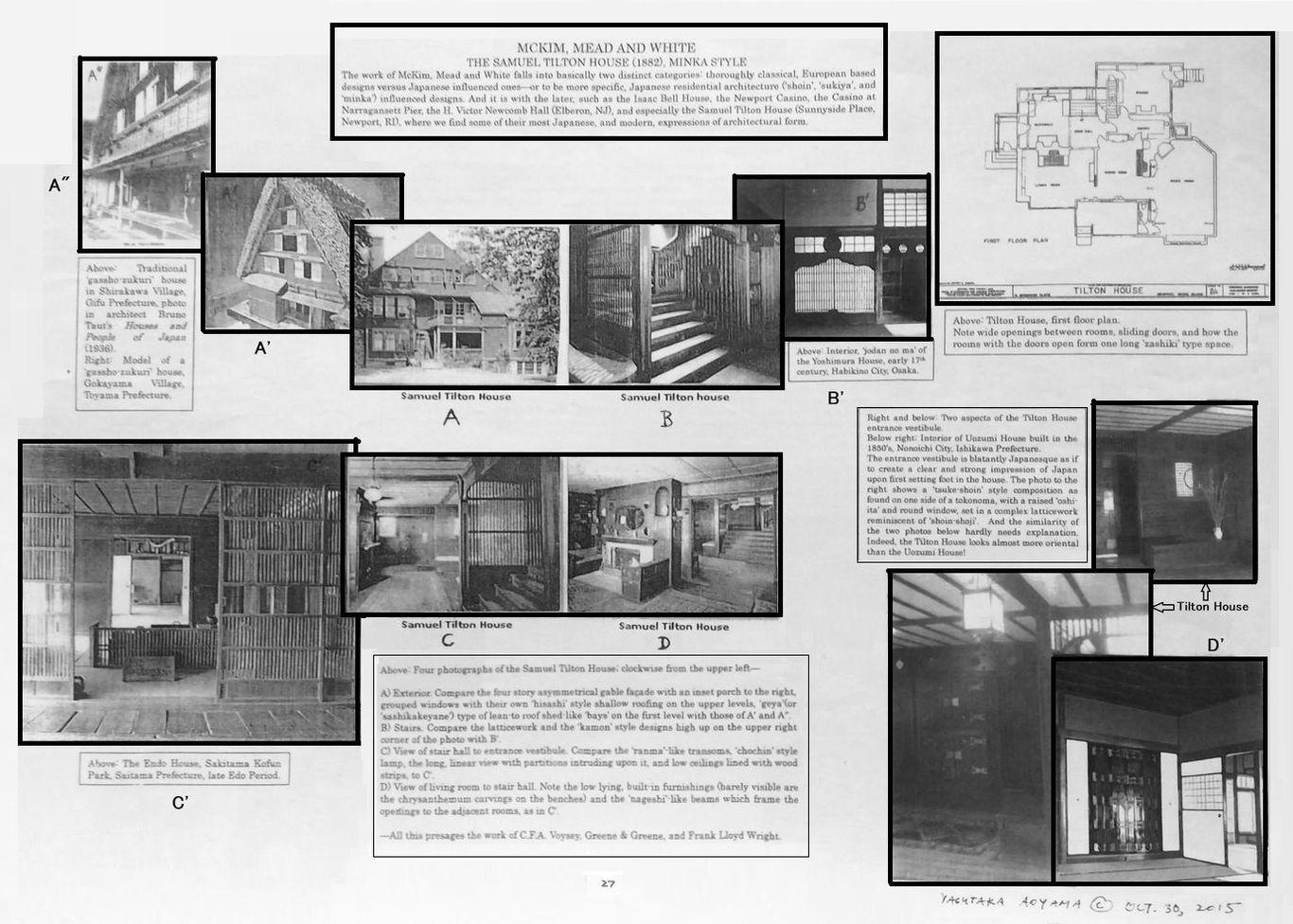
The text for two of the caption boxes (center bottom and right side middle) have been reproduced below for better legibility.
McKim, Mead and White
The Isaac Bell House and Japan in the Shingle Style (1880's -1900's)
Lecture handout 2015.10.5, Architectural Juxtapositions, p. 26
Yasutaka Aoyama
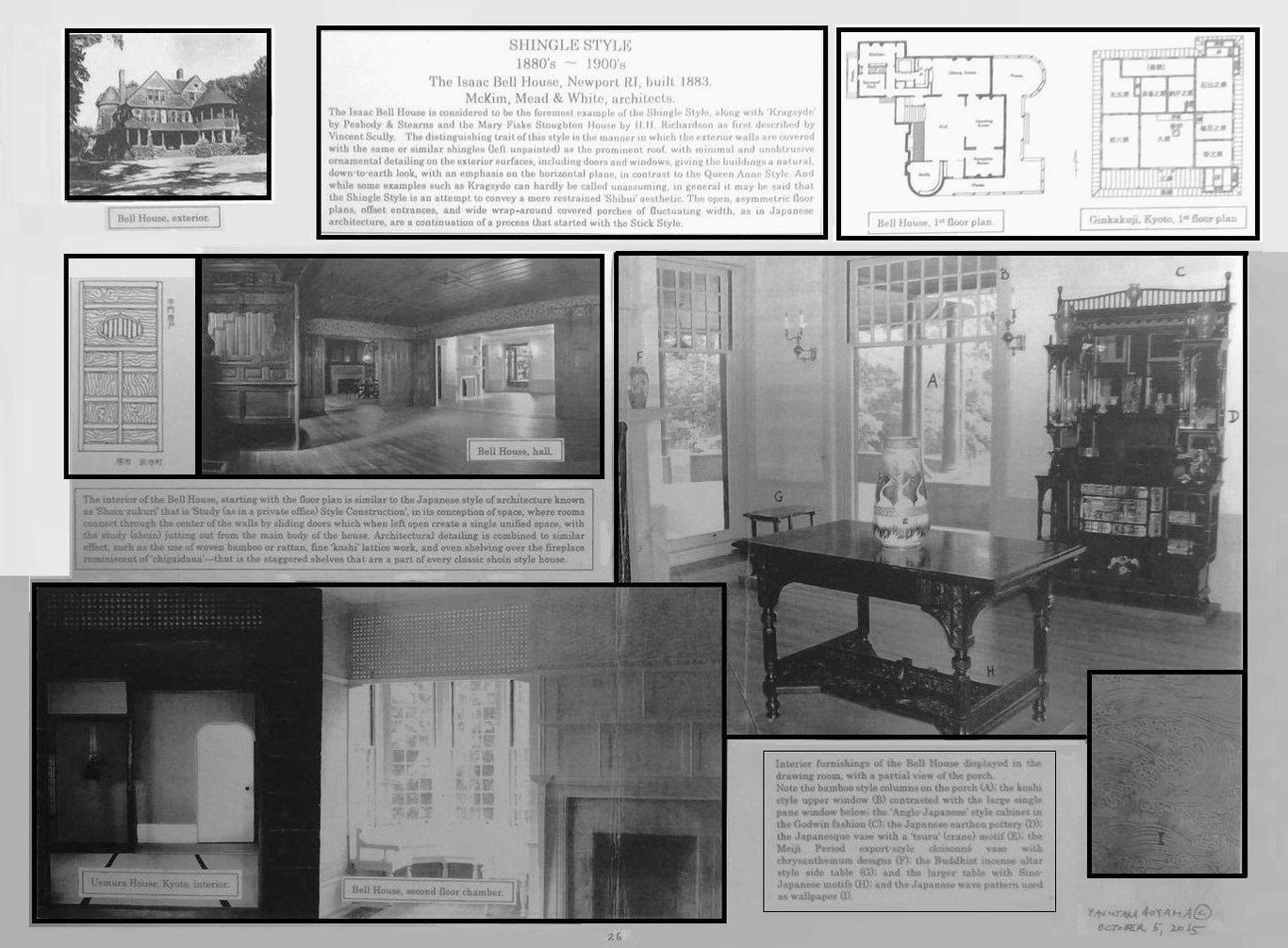
The following text added 2024.6.18:
The above are but a sampling of the Japanese influences seen in McKim, Mead and White, and various other designs could be raised as examples:
Regarding the "remarkable" Casino at Newport, Rhode Island (1879-81), Vincent Scully writes: "The differentiation in scale here between the framing members and the grilled panels between them recalls Japanese wooden architecture---with the post, the kamoi, and the ramma---and reveals McKim, Mead and White's important amalgamation of influences from that source with indigenous American framing habits. ... It combines a sense of order by no means academic with a variety of experiments in picturesque massing and spatial articulation. More over, it combines Japanese and American stick-style sensitivities with that sweep of design which is typical of the shingle style." (The Shingle Style and Stick Style, revised edition, 1971, pp. 132-133) Even the "experiments in picturesque massing and spatial articulation", as well as the "sweep of design", however, have their precedents in Japanese architecture, which perhaps Scully is not fully aware of.
As for the Victor Newcomb House at Elberon, New Jersey (1880-81), "a building which exhibits qualities more peculiar to McKim, Mead, and White at their original best", we will quote Scully at some length, for it contains some very important observations:
"The hall is paneled in vertical wood siding, with battens, up to door height, where a strip molding passes around the wall. This molding is continuous above the dorrway openings. It is a decorative and nonstructural derivation from the Japanese kamoi, the bracing beam below which the screens slide in a Japanese interior. The space between molding and celing in the Newcomb House is filled by a latticework screen, derived from the Japanese ramma; this creates a continous flow of space, partially screened, between the hall and the other rooms, as well as a constant sense of scale. The Japanese use of the continuous beam or molding with open work above had been clearly described in the American Architect in 1876... As a concession to American living McKim, Mead and White eliminate here the movable screens, but they are obviously experimenting with the continuous frame and open work to give an impression of movability and spatial continuity. ... The elegantly rectangular floor pattern, probably derived from the Japanese mat and looking much like 20th century De Stijl work, also functions to enforce scale and spatial direction. ... The architecture itself is straightforward and decisively interwoven. The ceiling overhead, emphasized by the subtly varied exposed timbers---which are crisscrossed in patterns a little like a Japanese mat system---slides visually through from room to room; the continuity of human scale is kept by the molding. The spaces do not merely open widely into each other they actually penetrate each other; and the whole space thereby expands horizontally with absolute, not relative, continuity. While the toal space thus expands, each unit of space continues to keep its own individuality through the passage of molding and screen. Consequently, space is at once integrated and articulated. This spatial concept, representing a creative assimilation of Japanese influences, appears as a basic principle in the work of Wright; indeed it has been erroneously believed that Wright was the first to achieve it in America." (1971, pp. 134-136).
Concerning the Cyrus McCormick House at Richfield Springs, New York (1881-82), which Scully rates as "their best cottage building in the early 80's" thanks to its "lightness of scale and its creative combination of gable front, porch pavilions, and structural and textural vitality" with "its interwoven basketry of skeletal elements" he says: "Here again there is much of the Japanese and much of the later Wright." And adds that rooms in the house, "are equally distinguished and use delicately scaled details partly colonial, partly Japanese, and wholly proto-Art Nouveau." (p. 137)
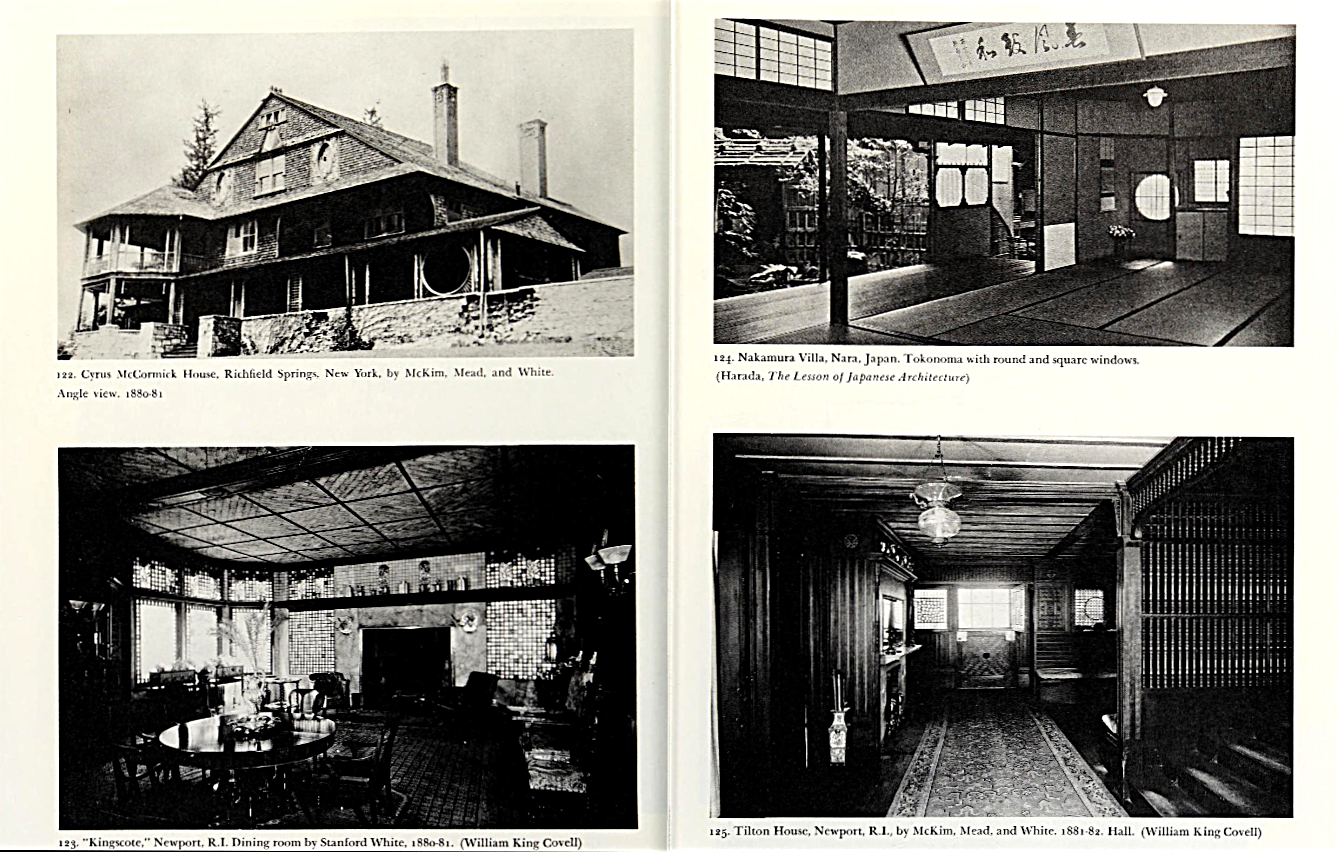
From Vincent Scully, The Shingle Style and the Stick Style, Revised Edition (1971), where he includes a photo of the Nakamura Villa of Nara for comparison with various shingle style houses.
Further Examples of the Shingle Style
and
Diversity in Japanese Regional Farmhouse Architecture
The Japanese influence upon the Shingle Style has been discussed by Vincent Scully in his classic work of the same name; we should add here that within the Japanese influenced exterior elements, not uncommonly the original interiors had rooms also of a Japan-conscious style.
Note below how the shingles of the Stroughton House resemble the overlapping, down to earth effect of the straw-like fiber walls of the Japanese farmhouse, and how the rounded house corners and staggered walls of the latter are also recreated in the former by the roundish turret and house extensions which likewise are made to blend together without sharp corners.
________________________
Queen Anne Style in America (1870's to 1890's)
The Japonisme of Unpredictable Complexity and Full-Color Ornateness
Lecture handout 2015.10.5, Architectural Juxtapositions, p.30
Yasutaka Aoyama
"The style of architecture dubbed Queen Anne was Japanesque in a different way. Here the move away from the traditional rectangular box, a standard of Western housing for centuries, was finally taken to its logical extreme. ... Think of the controlled-accident effect in the design of Japanese ceramics or the conspicuous avoidance of repetition in most Japanese arts, and you can see how the Japan idea relates to American Queen Anne architecture. It is especially apparent in the work of the architect Stanford White and the firm of Peabody and Stearns. The Opera House built in Norfolk, Connecticut, in 1883 and the Goodwin Building, a mix-use office and apartment complex built for Francis and James Goodwin in Hartford, Connecticut, in 1881... are rich in Japaneseque detail. ... The Japan craze affected the look of rural villages throughout New England through the growing popularity of new architectural forms, such as libraries, opera houses, and town halls."
William Hosley, The Japan Idea: Art and Life in Victorian America (1990, p. 105)
The Queen Anne style in the United States is often characterized as an eclectic mix of cultural styles--which it is, and the Japanese element is blended into that mix so that it often goes unrecognized. But many of the features of the style--the bold exterior coloring, the ornamental pattern details, the prominent roofs and complex intersecting rooflines, the asymmetric floor plans, the bay windows and other protrusions from the exterior wall surface--are prominent features of Japanese architecture. Of particular importance in the Queen Anne style seems to be Japanese shrine architecture, such as the Nikko Toshogu shrine-masoleum, dedicated to the Tokugawa Shogun Ieyasu, in Tochigi, Japan. Nikko was an extremely popular site for western tourists and visiting artists in the late 19th century, and many praises and depictions of it followed. It has not however, been sufficiently recognized as an inspiration for the Queen Anne style in discussions of Japonisme.
It is certainly at least possible that it did have an influence upon the Queen Anne style; there is no question that Japanese architecture in general did, as Vincent Scully, in his classic The Shingle Style and the Stick Style, wrote, regarding the formation of the Queen Anne style and the general direction of American architecture in the late 19th century: "other sources of inspiration and direction also began to be explored; Japanese architecture, for instance, had an important influence." (revised edition, Yale University Press, 1971, p. 4)
Below is an example of that influence in the work of the architect Francis Kimball.
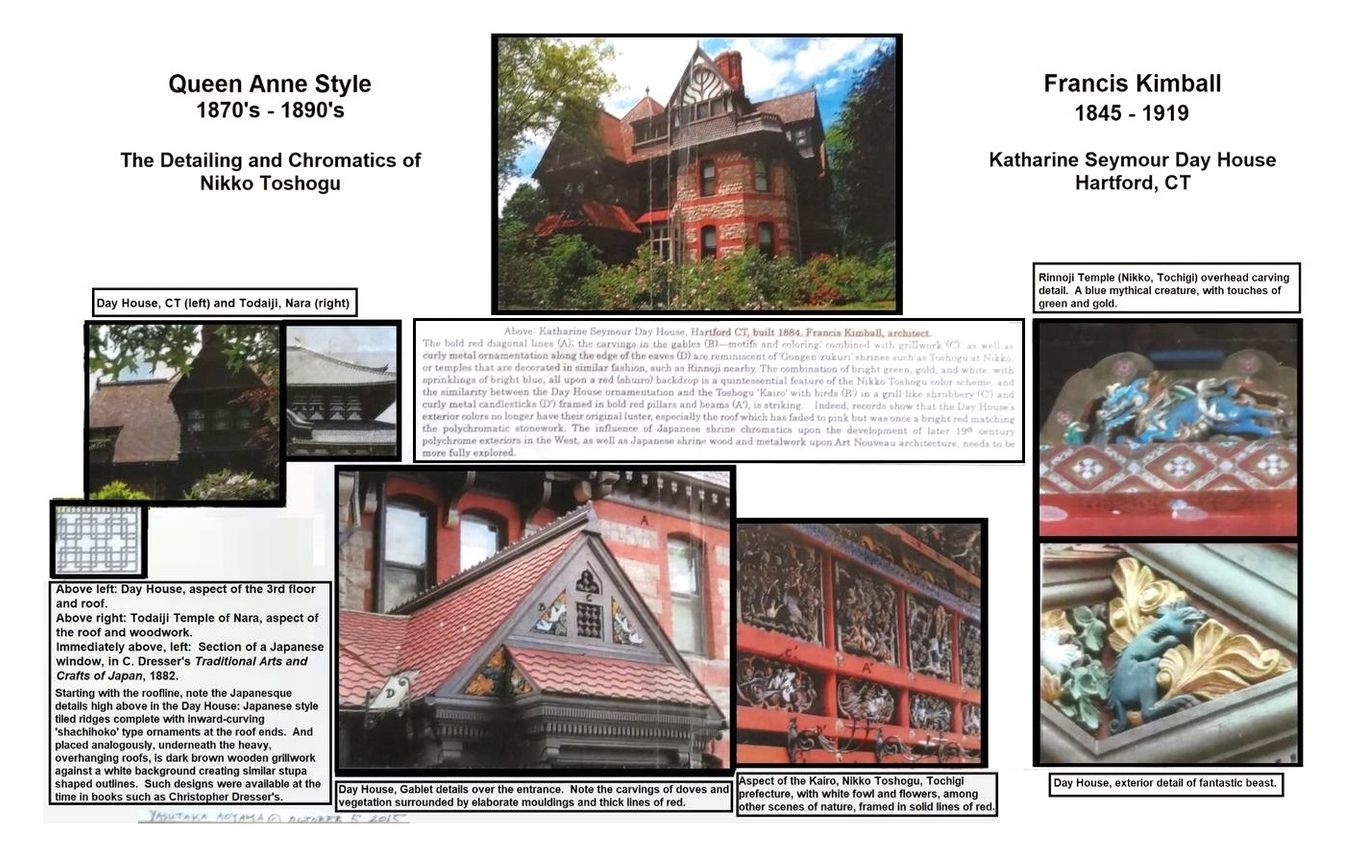
Regarding these kinds of carved or plaster moulded exteror decorations and panel work, Vincent Scully writes: "Queen Anne shingles, panel work, and open interior space were reinforced by the architectural influence of another country represented by wooden buildings at the Centennial: that is, Japan. The Japanese buildings, a 'Bazaar' and a 'Dwelling' were of frame construction with overhanging eaves, and their structural articulation in some ways recalled the American stick style. The American Architect wrote of the 'Dwelling,' 'A bird is handsomely carve in bas-relief on the wooden panel between the top of the front door and the overhanging porch.' This feature relates to Queen Anne decorative motifs, as, for example, to its carved barge boards and plaster panels." (The Shingle Style and the Stick Style, Revised Edition, 1971, p. 21)
Here we have focused upon the ornamental aspects of the Queen Anne style; we must add as a concluding note that this does not preclude other fundamental Japanese influences.
That influence extended to Queen Anne interiors, and is more apparent in contemporary writings of the 19th century. Take George Sheldon's description in his Artistic Country Seats---Types of Recent American Villa and Cottage Architecture (1886) of the Millbank House at Greenich, Connecticut, designed by architects Lamb and Rich---whose other designs, by the way, also exhibit Japanesque qualities: "The parlor, twenty by forty-four feet, is in Japanese style, in a deep-red lacquer, with a bamboo ceiling, and walls covered with Japanese embroidery. A semicircular bay-window is at one end of the room and an octagonal at the other. Standing at the mantel, which faces the entrance to the hall and is Japanese in spirit, you look across the parlor, across the hall, across the library, and across the dining-room, out of the latter's bay-window, and on to the lawn---an unusually extensive view." (p. 65)
This leads us to an even more critical point: the influence of the Japanese free and flexible floor plan. As Scully comments on this topic, "More importantly, of Japanese interior spatial organization, the Architect stated: 'Thus at any moment any partition can be taken down, and two or more rooms, or the whole house, be thrown into one large apartment, broken only by the posts which marked the corners of the rooms. Doors and windows, as we use them, there are none.' Consequently, Queen Anne materials and general spatial direction received, by 1876, the support of influences from similar aspects of Japanese domestic architecture. These had already been allied, through comparable---though in Japanese hands more sensitive and integral---handling of the wooden frame, to the American stick style itself." (1971, p. 22)
________________________
Louis Sullivan (1856-1924)
Selected Aspects of his Japonisme:
Perhaps more Japanese than Islamic in Style
Lecture handout 2015.10.12, Architectural Juxtapositions, p. 28
Yasutaka Aoyama
There are definitely Islamic decorative elements in Louis Sullivan's designs, such as his National Farmers Bank (Owatonna, MI) interior, or his Garrick Theater (Chicago, IL) or his Prudential Building (Buffalo, NY) exteriors, among other works, as pointed out by biographers and architectural historians in terms of geometry, color, motif, and level of intricacy. But a key characteristic of most Islamic art, even floral art, is symmetry and a sense of perfect balance. However there are less tame and more wildly asymmetric lines in Sullivan's designs, and also a great amount of near full sculptural relief, that is alien to the Islamic tradition and much closer in spirit to the type of ornate Shinto religious architecture (with carvings by master sculptors such as Ishikawa Uncho), that was to be found flourishing in every region of Japan from the 18th century onward.
Therefore, given his blend of Islamic and Japanese aesthetic qualities, his ornamental style, might be described as 'Islamo-Japanese', though leaning more heavily toward the Japanese in form and spirit. That Sullivan was interested in Japanese design is testified by the fact that he had several books on Japan and Japanese art, and that furthermore, he occasionally asked Frank Lloyd Wright, who worked for him, to bid at auctions on his behalf for Japanese art objects (Sullivan bio by Yamabana Nami, in Katagami Style, 2012, edited by Mitsubishi Ichigokan Museum et. al., supervised by Mabuchi A, et. al.)
A few further comparisons between Sullivan's designs and those of Japan (and China) follow the lecture handout immediately below.
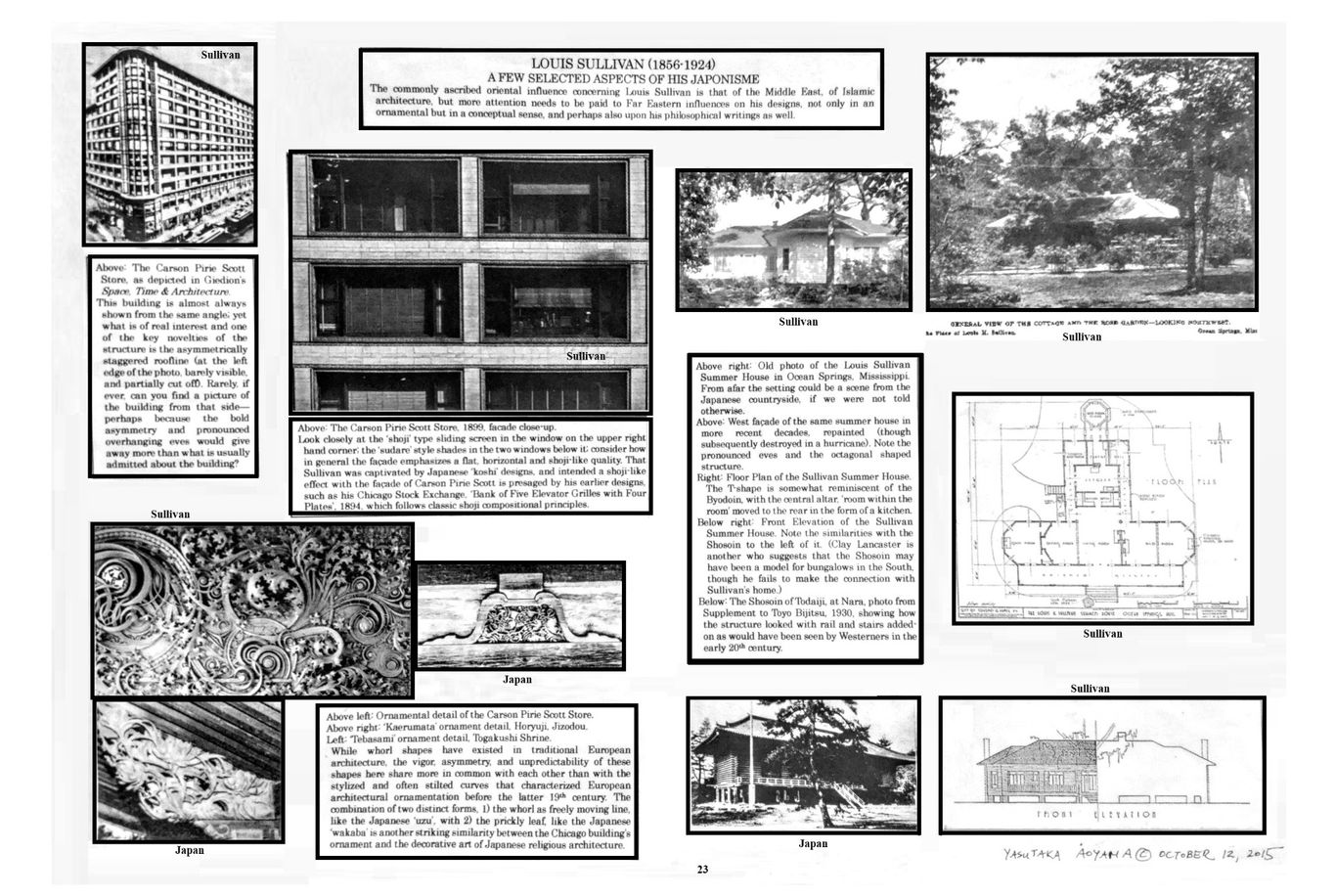
Below: Japanese shrine and festival wagon carvings compared with exterior detail of Sullivan Center, Chicago (center)
Below left: Louis Sullivan sketch 16 of 'Impromptu' (1922). Right: Japanese eave carvings (19th century)
Below left: Louis Sullivan sketch 14 from 'Impromptu'. Right: Chinese style ivory carving, Japanese private collection, 19th or 20th century. Done in a style well developed by the mid 19th century, these intricate balls are known as a form of Chinese craftsmanship, but numerous pieces of the most elaborate kind are held in Japanese collections. Those at the National Palace Museum of Taiwan are the best known.
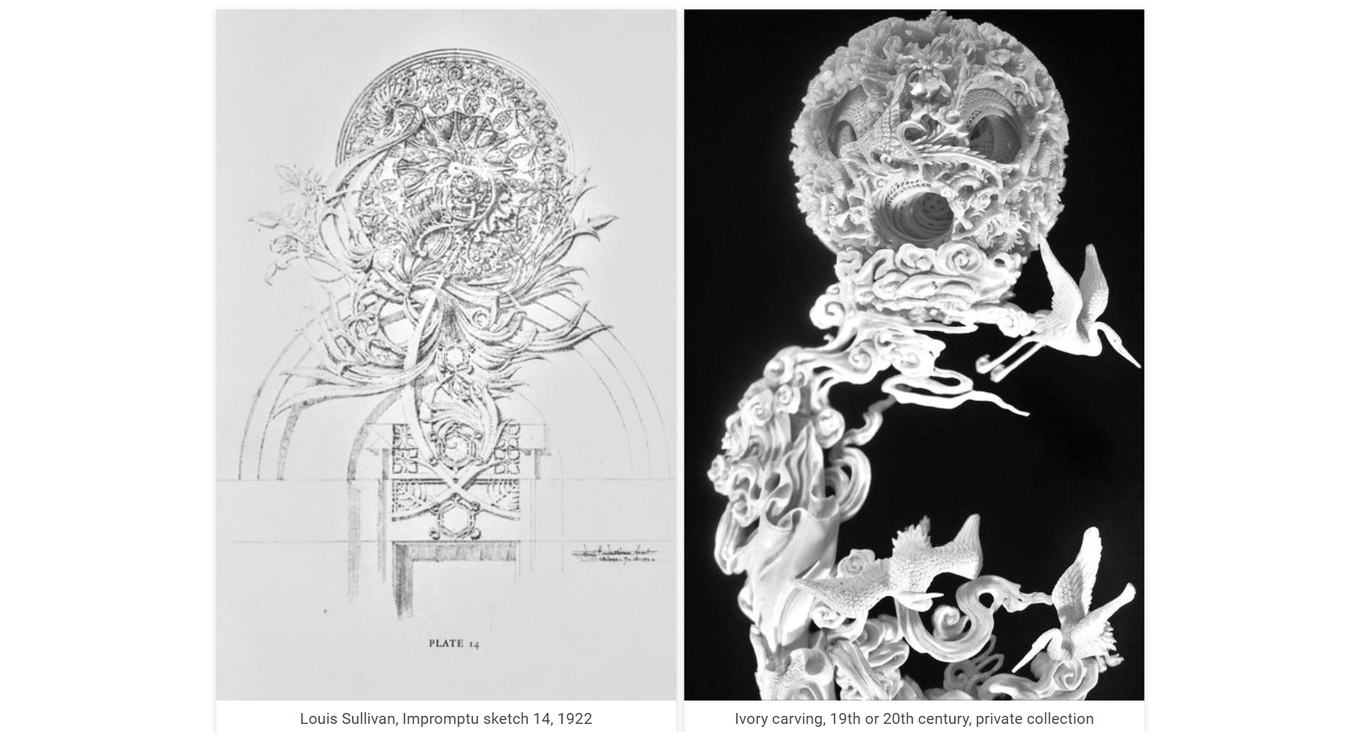
________________________
Arthur Heygate Mackmurdo (1851-1942)
Japonisme in a Pioneer of Art Nouveau
Architectural Juxtapositions, p. 29
Yasutaka Aoyama
Arthur Mackmurdo's early designs such as his cover for Wren City Churches or Hobby Horse are considered precursors to the 'Art Nouveau' style. His characteristic thick wavy lines are of a type very much characteristic of ukiyo-e use of line found in woodblock prints. In Japan, from the earliest of times, reaching back to Jomon prehistory and carried on into the Edo period up to the 19th century, the bold and unpredictably curving line, whether representing water, fire, tree branch, wood grain or smoke has been a favorite theme for artists, cherished for its qualities of 'iki (stylish verve) and 'ikioi' (lively momentum).
Robert Schmutzler, one of the foremost historians of Art Nouveau, writes of the web of relationships that existed among artists involved with that movement, and the thread of Japanese design that was woven into it:
“Just as between Whistler and Rossetti, there also existed a relationship between Mackmurdo and Whistler and the Japanese style, and another one between Mackmurdo and Morris and the Pre-Raphaelites.” ---Schmutzler, Art Nouveau, 1977 abridged edition, p. 40.
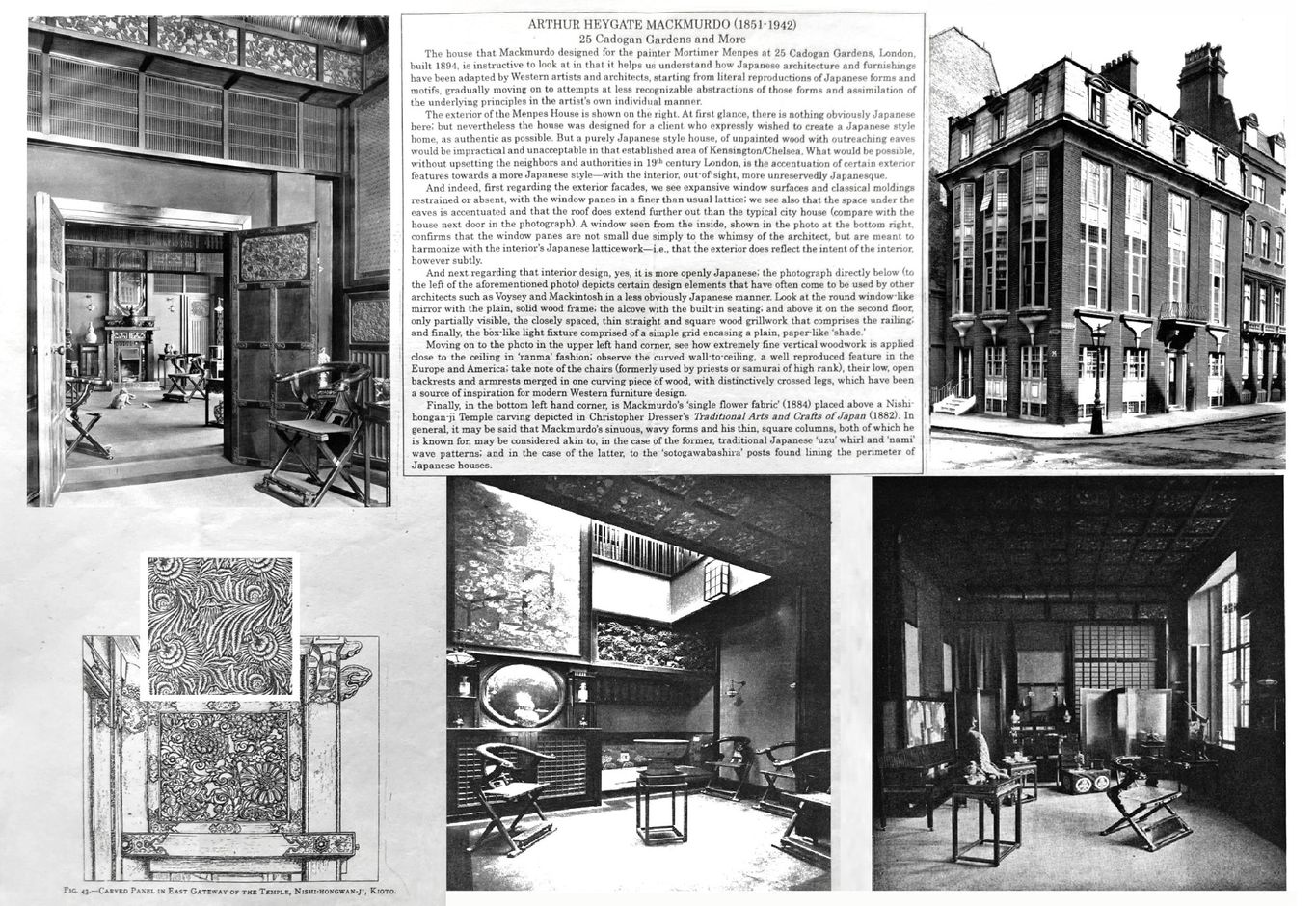
.
Below left, a Japanesque folding screen by Mackmurdo, 1884, and right, another image of the Mackmurdo designed Mempes house. Scanned images by George P. Landow, at victorianweb.org and The Royal Borough of Kensington and Chelsea, at rbkclocalstudies.wordpress.com.
Below, 1st row: Mackmurdo's cover for the book Wrens City Churches with waving vegetation filling the picture from end to end (left), and a tryptych center panel of Mackmurdo's depicting wavy flames (right).
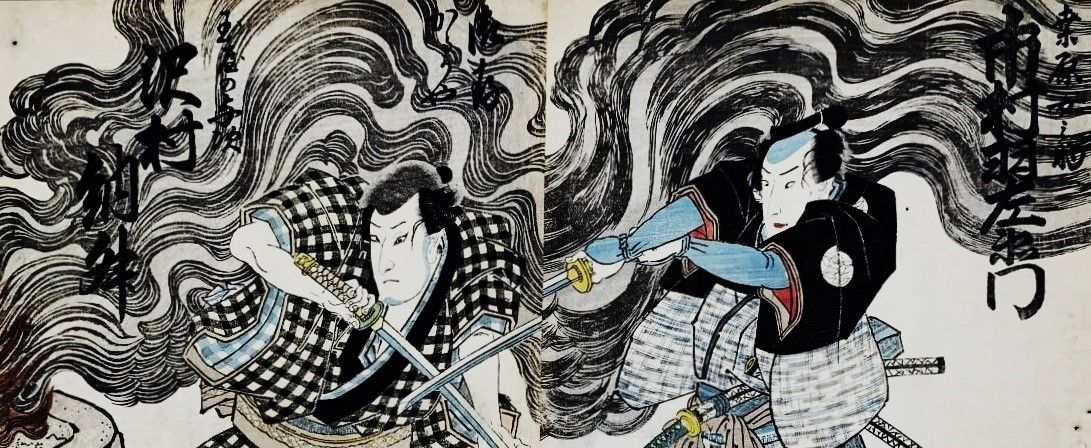
An Utagawa Kuniyoshi woodblock print of kabuki actors. The dynamic waves of billowing smoke are the real interest of the print, rather than the actors in front, which rise up and transform into Mackmurdo's wavy lines. This print is but one example of the Japanese genre depicting a variety of forceful waves and lively curves.
________________________
Hector Guimard (1867-1942)
Émile André (1871-1933)
Followed by brief comments on Henri Sauvage (1873- 1932),
Lucien Weissenberger (1860-1929), and Paul Charbonnier (1865-1953)
Art Noveau as Japonisme in Paris and Nancy
Lecture handout 2015, Architectural Juxtapositions, p. 31, comments added 2023 August
Yasutaka Aoyama
Hector Guimard is well-known for his Paris metro entrances, of which the Metropolitan Station, Porte Dauphine, built in 1900 (shown top right) and the Metropolitan Station Place de la Bastille, built in the same year (center top) are fine examples of his work showing clear indications of Japanese influence.
His use of case iron was masterful, and "...it was in this field that Guimard was to realise his most startling imaginative work---the natural world suggested fantastic forms of animals or human masks, akin to those of Japanese art, of a disquieting strangeness..." (Frank Russell, ed. Art Nouveau Architecture, 1979, p. 114).
And regarding one of Guimard’s celebrated architectural designs, the Castel Béranger, Robert Schmutzler, perhaps the foremost authority on Art Nouveau, writes that it was clearly Japanese art that was the driving force behind it:
“The most remarkable detail of the Castel Béranger consists in the surprisingly freely conceived asymmetrical ironwork of the main entrance, where Rococo blends with flamboyant Gothic. However, the decisive force, the stimulus that sets everything in motion, again springs from the flowing lines of the curves of Japanese woodcuts in particular and Japanese surface ornamentation in general. In the application of the characteristic features of these smooth and gliding lines, Guimard outshines even Horta, whose furniture basically appears knotted and cramped as if riveted together.” (Schmutzler, Art Nouveau, 1977 abridged edition, p. 100)
The Place de la Bastille station's 'karahafu' style shaped entrance, with its roof extending from a closely layered, multilevel roof, and the flat band of windows whose lines are integrated into the clearly demarcated rectangular sections of the wall, are reminiscent of Japanese temples (though the design seems to incorporate aspects of Nepalese religious architecture as well). Guimard was interested in a variety of Japanese art forms, which he transformed from paper or wood into metal and glass, thus incorporated them into his designs, as can be seen with the metal frame encasing a Japanese ukiyo-e print (top left), and the 'uchiwa' fan style roof, made of metal and glass jutting out over the Porte Dauphine station entrance (top right).
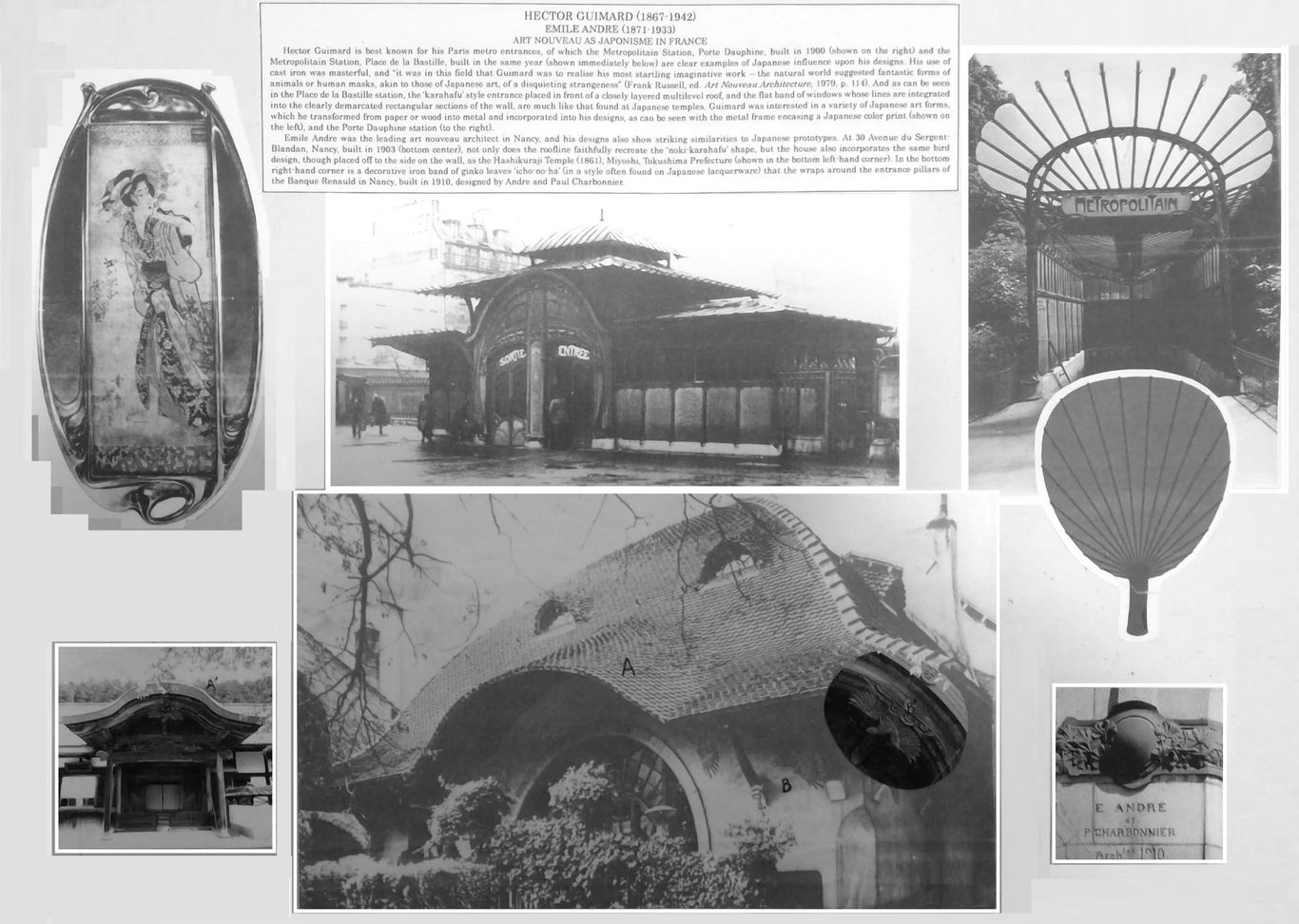
Below: Close up of Hashikuraji Temple in Tokushima prefecture with a typical carved bird with wide spread wings under a karahafu entrance (left) and the Emile Andre designed house in Nancy with an extremely similar painted bird under a karahafu style arched entrance roof (middle), with a close up of Andre's bird design with the Japanese example inset (right). Unfortunately, Andre's lovely japoniste bird design has disappeared--white washed--simply painted over. As in so many cases of famous works of architecture, traces of Japanese influence are eradicated by later generations, less cosmopolitan.
Nancy as a Center of Japonisme
(The following text and illustrations added August 2023)
It seems Nancy was a particularly active center of japonisme, especially among the architectural community there. The famous Henri Sauvage (1873-1932), also an architect at Nancy during this time, reveals an underlying Eastern inspiration in various aspects of his design for Villa Majorelle (1902). His prominent and multiform gables, and the loggia on the west facade for instance, suggest Japanese influences that had already been at work in the Stick Style in America decades earlier (see the following section on the Stick Style).
Japanese forms can also be seen in Lucien Weissenberger (1860-1929), who collaborated with Sauvage on the Villa Majorelle, and designed a detached stone garden kiosk-like structure, which is topped with what distinctly looks like a Japanese-type parasol.
In the case of Paul Charbonnier, while his architectural designs show less prominent indications of Japanese influence, his other artwork, such as the poster below, is clearly in the japonisme style, following the example of Hokusai's famous print.
Paul Charbonnier's 'Salon des Cent, Exposition d'ensemble' (1895) Hokusai's 'Hodogaya on the Tokaido Road' (1832).
The following added 2024.9.15
That there was in Nancy a general and keen interest in Japanese art among those involved with design is suggested by the activity of those in other fields besides, but related to, architecture and interior design. As Robert Schmutzler writes:
“It was not in Paris but in Nancy that French Art Nouveau achieved its greatest independence, reaching the highest quality in the glassware of Emile Galle (1846-1904)). … In the South Kensington Museum [London], he was fascinated most of all by Japanese glassware displayed there after the World Exposition of 1862. Chinese and Japanese glassware, above all the coloring techniques used in and complicated method of production and inspired his artistic style. In Nancy (where he settled in 1874 and founded his own glassworks) Gallé later became acquainted with a Japanese student, who had come there in 1885 to study botany. …
... It is difficult to establish a chronology of the productions of his own workshop, so that we cannot distinguish with any certainty when his Art Nouveau period started and when he actually arrived at High Art Nouveau. But a Far Eastern touch can always more or less be felt and must certainly have already been noticeable in the works he sent in 1889 to the World Exposition in Paris. E. de Vogue writes about Gallé in his Remarques sur l’Exposition de 1889, 'Let us praise the whims of fate for having allowed a Japanese to be born in Nancy.' " (Art Nouveau, 1977 abridged edition, p. 97)
---Reflecting, by the way, not only the strong influence of Japan upon Gallé, but also just how much good design was associated with Japan by the aesthetically inclined readership in France at the time.
Unfortunately, as in many such cases, we are not given the name of the Japanese student who seems to have been instrumental in Gallé’s endeavors. Schmutzler writes also of Gallé‘s collaboration with Prouvé in Nancy, creating furniture pieces of elaborate marquetry; these too show aspects of Japanese marquetry and lacquerware design which Schmutzler seems unaware of, which he attributes solely to a Rococo resurgence. That aside, it seems clear that the example of Japan loomed large in the hearts of those at the forefront of design innovation in Nancy, in architecture, and the crafts which furnished it.
________________________
Stick Style, Part I
Incorporating Japanese Jinja (Shrine) Woodwork in American Style
Lecture handout 2015.10.5, Architectural Juxtapositions, p. 32
Yasutaka Aoyama

"The Japanese pavilion in Philadelphia (at the 1876 Centennial Exposition) helped to stimulate a popular craze for things Japanese... At a deeper level its influence soon appeared in the American house in a predilection for the open plan, latticework, extended eaves, a craftsmanlike assembly of parts, and the integration of the building with its landscaped setting ... "
Frederick Koeper, American Architecture, Vol. 2: 1860 to 1976, MIT Press, 1983.
"Japanese influence in Victorian American architecture is demonstrated in the content of specific styles and in subordinate ornament, both inside and out. Most of all it was communicated through moveable furnishings and wall and window treatments, without which the architecture appears barren and confusing. One of the most intriguing arguments in favor of Japanese influence in American architecture is Scully's stick style, the most radical, modern, and explicitly American of the reform styles."
William Hosley, The Japan Idea: Art and LIfe in Victorian America, Wadsworth Atheneum, 1990.
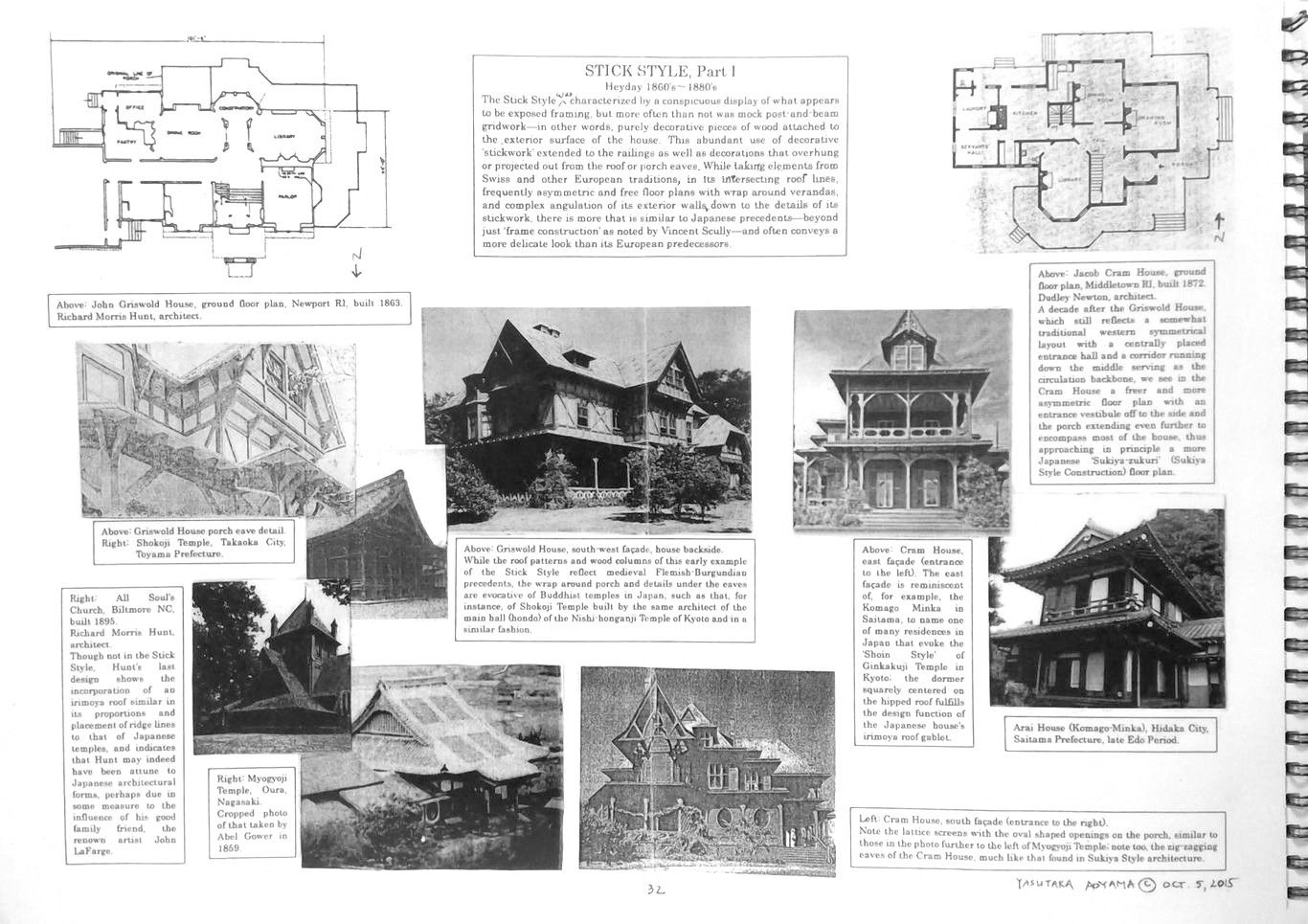
Uploaded 2024.6.19
Japanese Motifs in Stick Style Ornament
The following photos of stick style ornament are from Ben Karp's Wood Motifs in American Domestic Architecture (1966), of exteriors dating from 1850-1900, from primarily the east coast of the United States, centered on New York State, though examples can be found across the United States. As Vincent Scully, one of the foremost authorities on the Stick Style wrote, ''the builders of the stick style broke with the grand styles of the past and absorbed influences from the comparable wooden styles of Switzerland and Japan.'' (The Shingle Style and the Stick Style, Revised Edition, 1971, p. 3)
True, Switzerland was a factor; but a look at the fine details of the more distinctive design characteristics of American stickwork points to the influence of Japan. Just as Japanese ukiyo-e awakened English artists and artisans to find comparable inspirational sources in gothic traditions closer to home but nevertheless mirroring Japanese designs and taste, so too, did American architects claim precedents in Swiss architecture, while in fact often incorporating specific patterns and decorative conceptions from Japan.
Text be added and individual photos to be captioned.
The Uzu and Wakaba Motif in the Stick Style
Examples of the Uzu Wakaba Motif in Japanese Shrine Eaves and Archways
Juxtapositions of the Stick Style and the Japanese Uzu Wakaba Motif
Stick Style Ranma-type Woodwork
Stick Style and Japanese Gegyo-type Gable Ornaments
Stick Style Design Elements from Japanese Temple/Palace Doorways to Eaves
The stick style reproduced various Japanese architectural forms freely on its exteriors; even gates and doors might be replicated on the facade of a building as in the example below left. The Daitokuji Temple karahafu-roofed mon (gate) is shown to the right for comparison. Sometimes there is a chrysanthemum emblem in the center panel of the temple gate doors, corresponding to the roundrel on the stick style facade, though not on the Daitokuji gate doors shown here. Nevertheless, the similarity is still quite apparent. The stick style facade includes other details of mon doors, such as the 'I' bar bracing boards situated between the three panels on each side.
Stick Style, Part II
Incorporating Japanese Style Symmetry and Asymmetry into American Design
Lecture handout 2015.10.5, Architectural Juxtapositions, p. 33
Asymmetry is a common but not a necessary condition of the Stick Style, no more so than in Japanese architecture, where some of the most renown shrines and temples exhibit a marvelously proportioned symmetry, not only of elevation and plan, but multiplanar in its complex woodwork. In fact Japanese influence can be found in the Stick Style's use of both symmetry and asymmetry. In its symmetry it often follows that of various Japanese shrines, and in its asymmetry that of the 'Sukiya Style' which evolved from tea houses; though we frequently find a very eclectic mix of architectural principles, Japanese and otherwise in Stick Style designs.
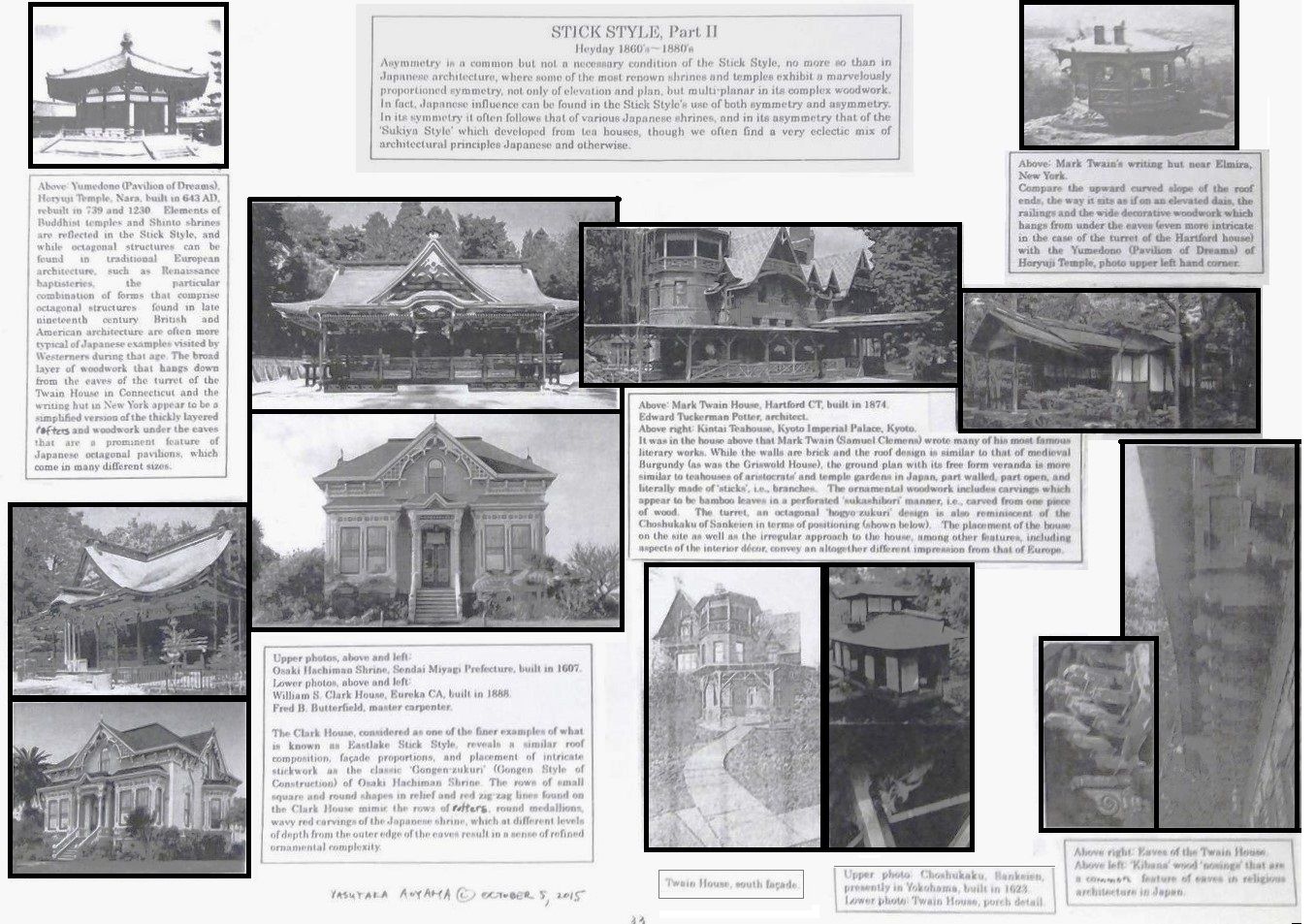
Sections on Mark Twain from Stick Style, Part II
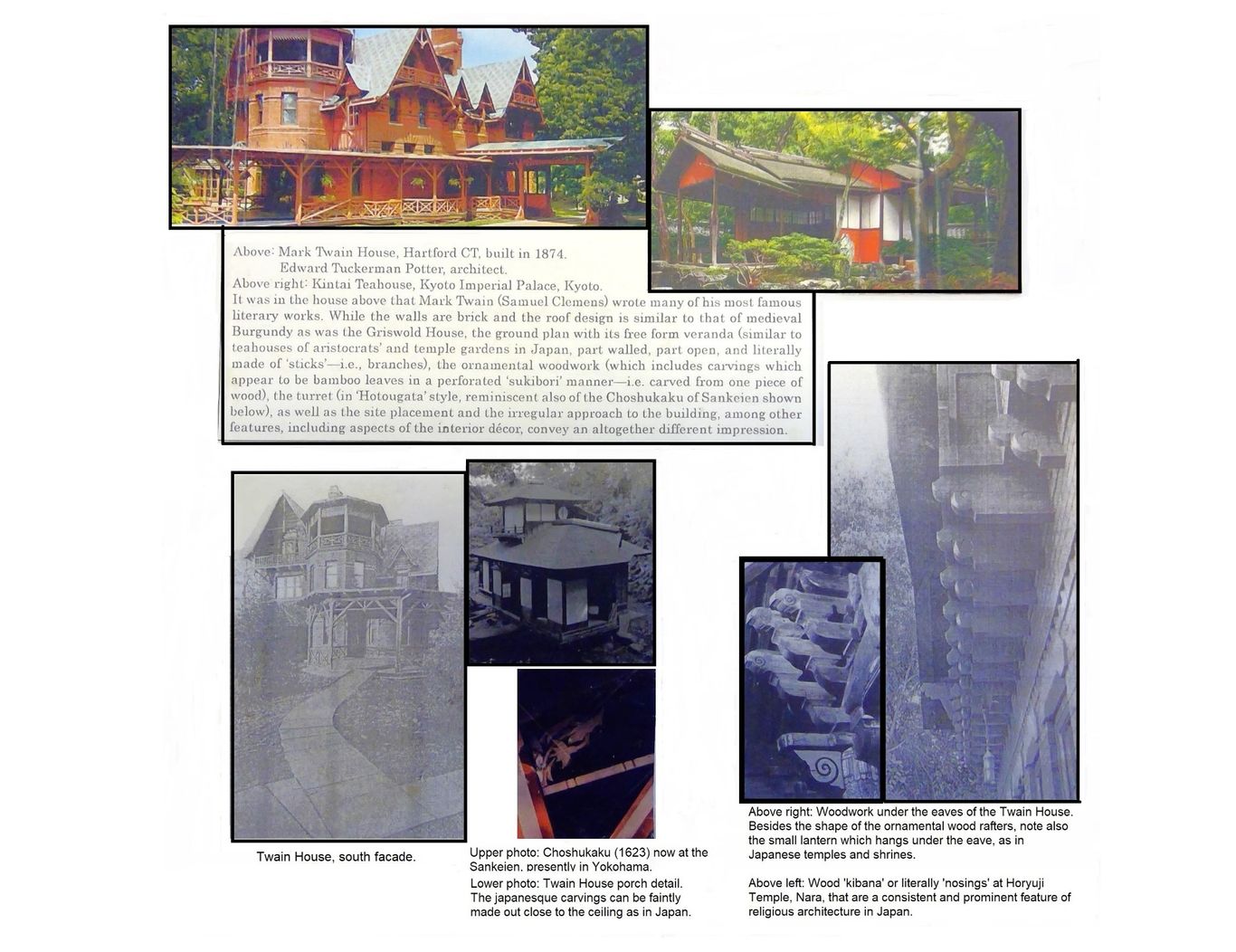
Twain House Eave Details

Low sloped, extended eaves with taruki-like boards, ranma-like woodwork on wide open engawa or tsukimi type porches.
Katagami Patterns and Traditional Japanese Motifs throughout the Twain House
Restoration of the original wallpaper clearly shows the Japanesque influence in the decorative approach at the Twain House.
Japonaiserie objects scattered throughout the Twain House
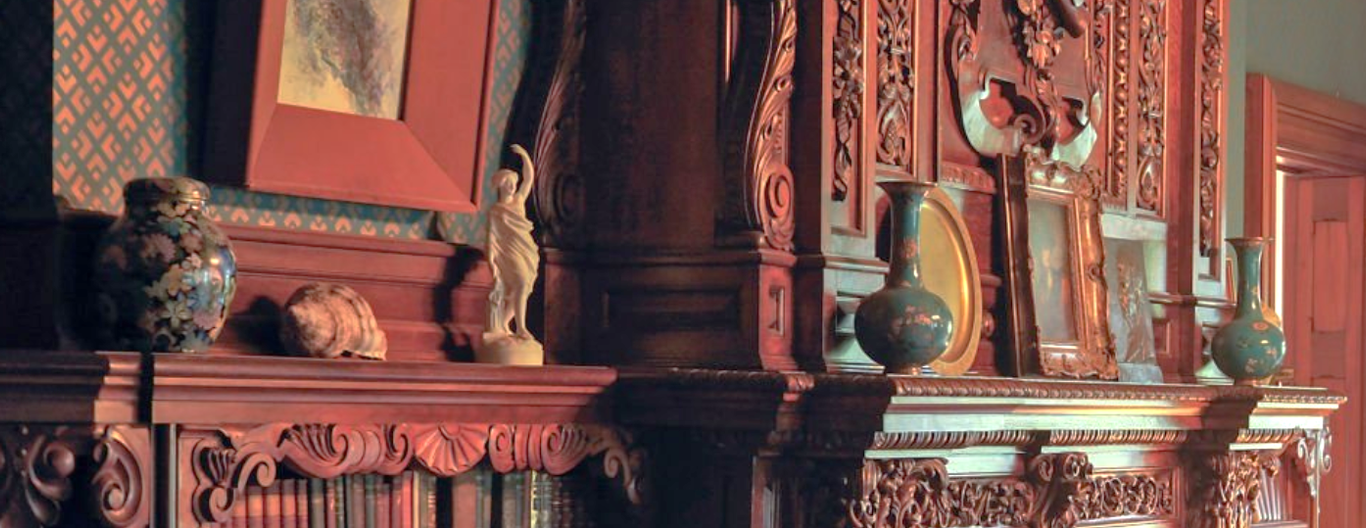
Typical mid-19th century style Japanese cloisonné and wallpaper designs as well as Japanese temple-reminiscent carvings of the fireplace mantle, blend with classical figures, paintings and books.
Japonaiserie in the Indoor Garden/Greenhouse of the Twain House
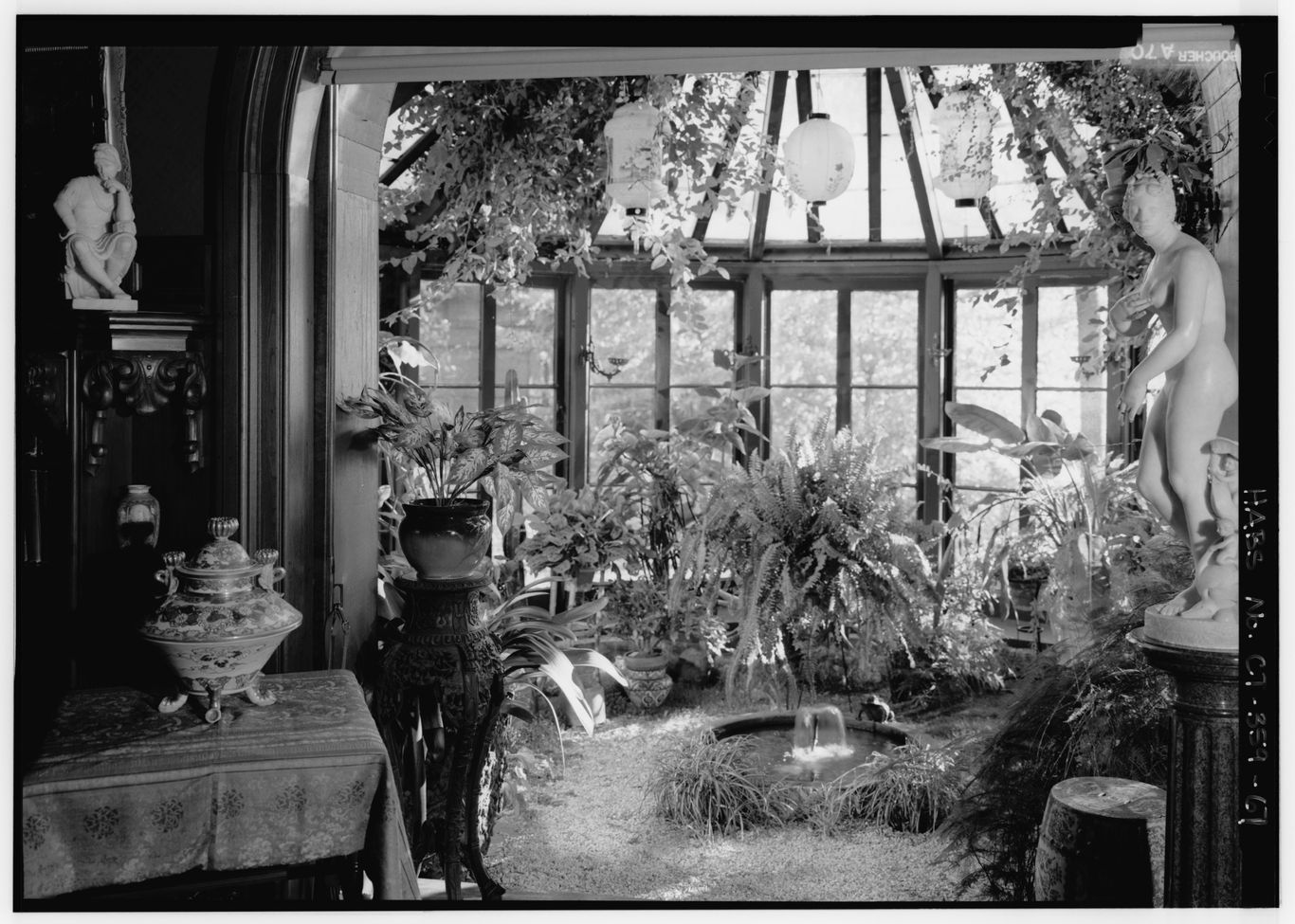
Note in this old photo how numerous oriental objects some Japanese and others possibly Chinese, were nonchalantly placed here and there in a very eclectic style: Japanese chochin lanterns above, and a frog on the rim of the indoor pond below, porcelains in cabinets and on a Chinese style displaying stand, mixed with classical Greco-Roman style sculptures. Among the indoor plants, it looks as if there are some of Japanese origin, such as the morning glory (朝顔)and aspidistra (ハラン). Alongside the japonisme of Japanese visual and plastic arts, was a well-documented interest and importation of Japanese plant varieties and gardening ideas, including philosophical / poetic concepts associated with them. See for instance, Hashimoto Yorimitsu, 'Asagao wo meguru eigoken no japonisumu---gadeningu kara zen made' [The japonisme of the morning glory in anglophone countries---from gardening to Zen] in The Japonisme Association edited Japonisme Reconsidered: The Other and the Self in Representations of Japanese Culture, Tokyo: Shibunkaku Publishing, 2022.
This caption uploaded 2024/3/17.
The Yumedono of Horyuji Temple, Nara, and Twain's writing hut in Elmira, New York
The top and middle (postcard) photos on the right show the hut in its original location on Quarry Farm in Elmira, New York, with splendid views of the surrounding countryside. The last photo shows it in its present location on the campus of Elmira College in Elmira, New York.
________________________
Henry Hobson Richardson (1838-1886)
Part I: Beyond those Thick Romanesque Walls
Lecture handout 2015.11.5, Architectural Juxtapositions, p. 34
Yasutaka Aoyama
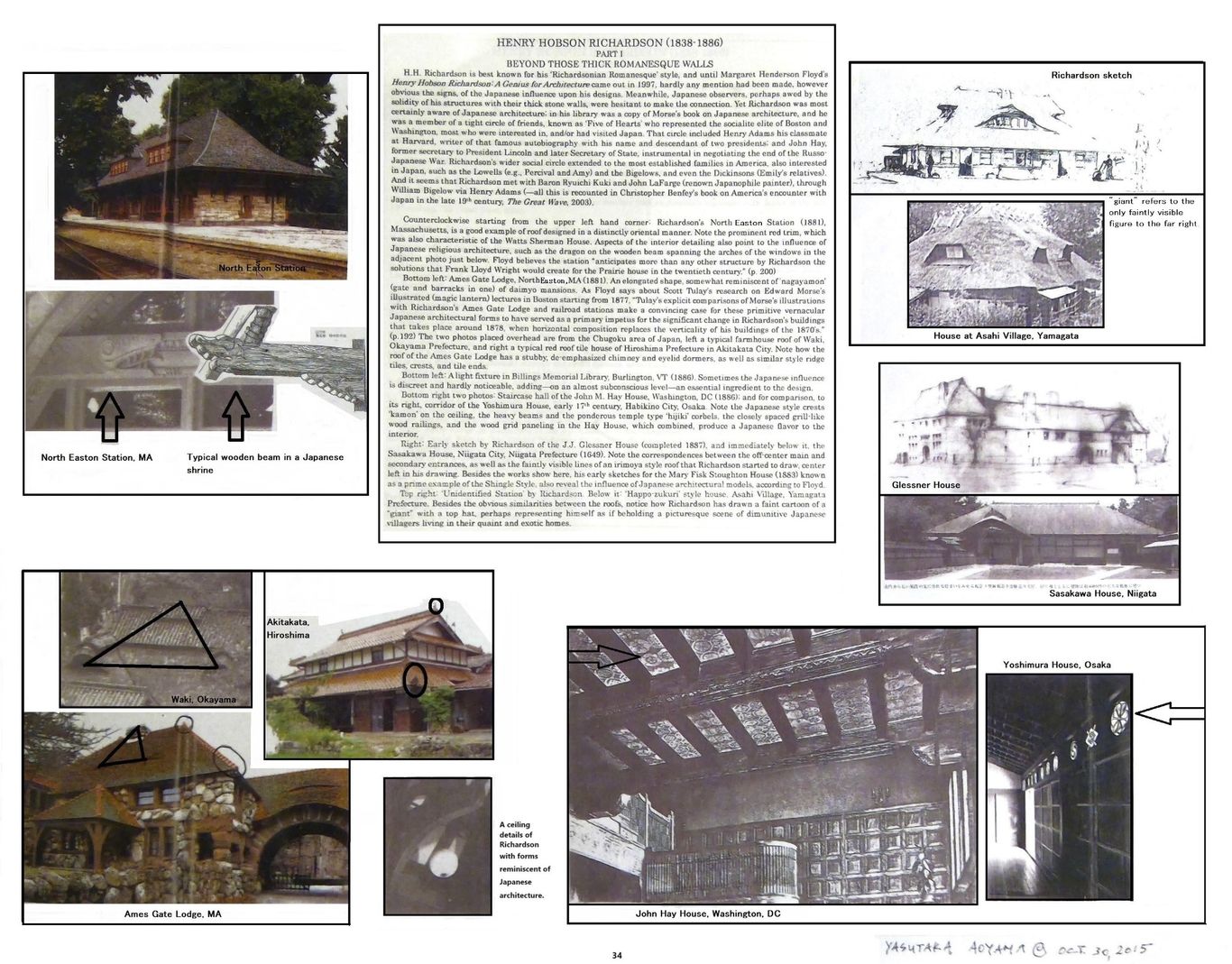
Henry Hobson Richardson, Part II
The Robert Treat Paine House, 'Stonehurst' (Waltham, MA)
Lecture handout 2015.11.5, Architectural Juxtapositions, p. 35
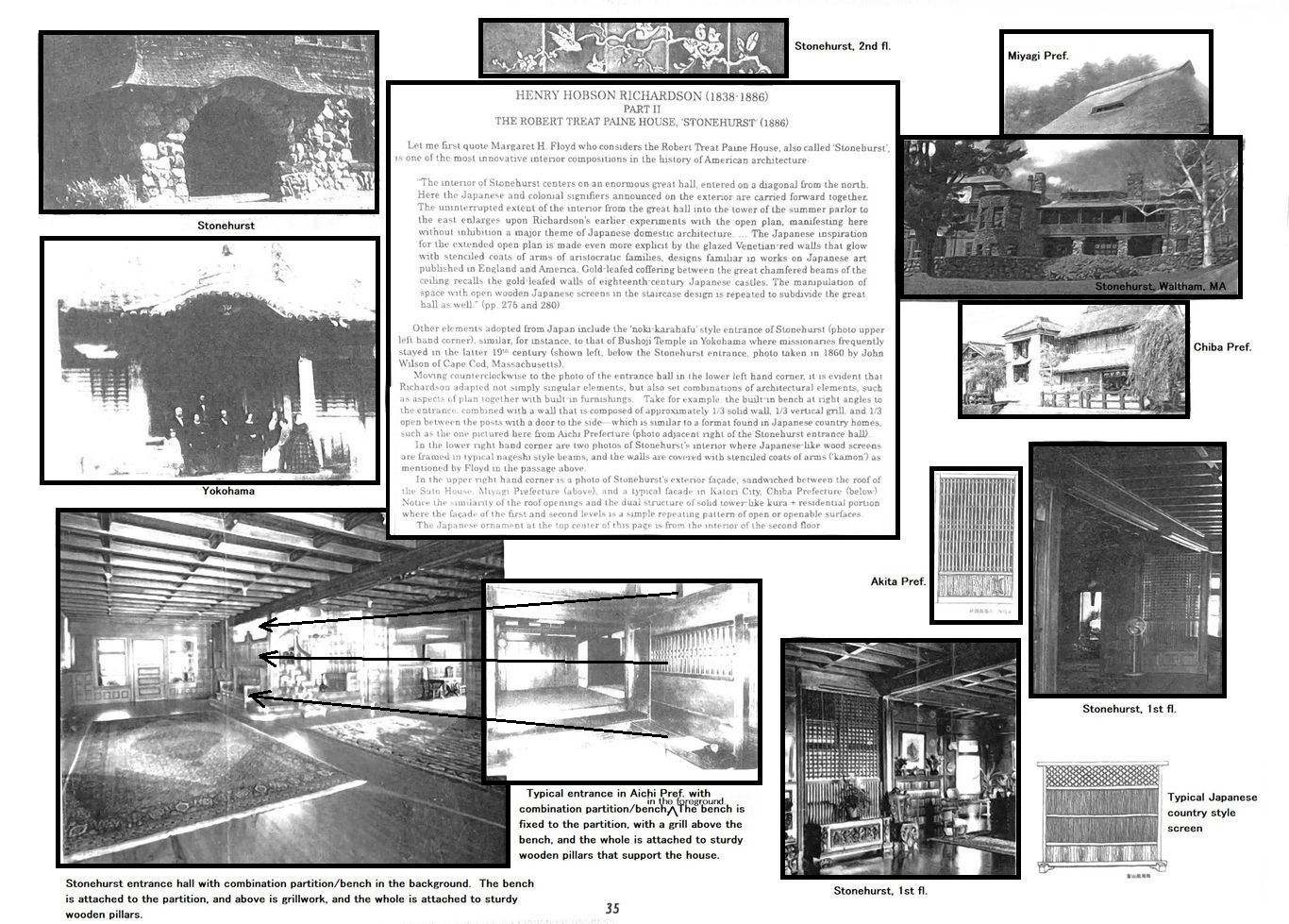
________________________
Philip Speakman Webb (1831-1915)
The Red House and the Arts and Crafts Movement in England
Lecture handout, 2015.3.17, revised 2015.10.12, Architectural Juxtapositions, p. 37, with added material, 2023
Yasutaka Aoyama
Above center is a settee designed by Philip Webb at Kelmscott Manor (but originally made for the Red House), that is remarkably similar in impression to the form and designs on 'gotenjo' (格天井) ceilings found in temples, shrines, palaces and castles in Japan, such as in Nijojo Castle, Kyoto, shown on both sides of Webb's settee.
The Arts and Crafts Movement is often discussed--strangely enough--in isolation from other contemporary artistic movements, such as the Aesthetic Movement at the time, and certainly not in relation to japonisme. Perhaps because William Morris (1834 – 96), its leading spokesman, never admitted to any Japanese influence. Yet in so many respects, the Arts and Crafts Movement--from the espousal of a general raising of the level of artistry in British craftsmanship, down to the specific textile designs Morris himself produced, show a strong affinity to the ideas and designs of Japan. A variety of Japanese artwork, artifacts, depictions, and accounts had been trickling into Britain particularly after Commodore Perry's expedition to Japan in 1853 and the Anglo-Japanese Treaty of Amity and Commerce in 1858. Such plausible influences however, are often met with disbelief, due in part to modern surveys of western civilization and art history which tend to minimize certain trends--even if they were once an incontrovertible part of everyday life. This holds especially true in the case of Japanese influence. As Elizabeth Aslin in The Aesthetic Movement: Prelude to Art Nouveau (1969, p. 79) writes:
"The impact of Japan on the decorative arts in England in the second half of the nineteenth century has never been fully explained though the influence itself passed through three clear phases each of which conveniently falls into a decade. In the eighteen-sixties it was a matter for individual collectors and enthusiasts, both in England and in France, and in that period Whistler produced his earliest Japanese-inspired paintings, Rossetti designed a Japanese bookbinding and a few amateurs began to collect lacquer, porcelain, glass and prints. In the 'seventies, the fashion was in full swing amongst informed people and Japanism and the Aesthetic Movement were virtually synonymous, while the Philistines scoffed. Interior decoration and furniture design were based on what were believed to be Japanese principles, rather than on the superficial forms and ornament which were the hallmark of the 'eighties when what had been a movement became a mania. Every mantelpiece in very enlightened household bore at least one Japanese fan, parasols were used a summer firescreens, popular magazines and ball programmes were printed in asymmetrical semi-Japanese style and asymmetry of form and ornament spread to pottery, porcelain, silver and furniture."
The Japanese artistic influence upon those associated with Morris or his wider circle, such as Edward Burne-Jones, Ford Madox Brown, Dante Gabriel Rossetti, and William Burges has been repeatedly documented. If William Morris himself did not admit to a general Japanese influence, those intimately associated with him did. Even Warrington Taylor, Morris’ business manager, in a letter to the architect Edward Robert Robson (1835–1917) who associated with the Pre-Raphaelites, clearly recognized Japan as a major force in shaping English art, architecture, and crafts, writing in praise of Japanese styles: "Japanese spirit of early Worcester china is good" and the "painted cabinets in Japanese style of Queen Anne time are good" and he considered English Gothic as being "Japanese" in its small, picturesque, and homely nature. (Warrington Taylor to E. R. Robson, in Mark Girouard, Sweetness and Light: The “Queen Anne” Movement, 1860– 1900. Oxford: Clarendon, 1977, p. 15.) One only has to dig a little below the surface, and around Morris, to find Japan firmly intertwined in the roots of the Arts and Crafts Movement.
The Red House below designed by Webb is a solid example of the early phase of japonisme in Britain.
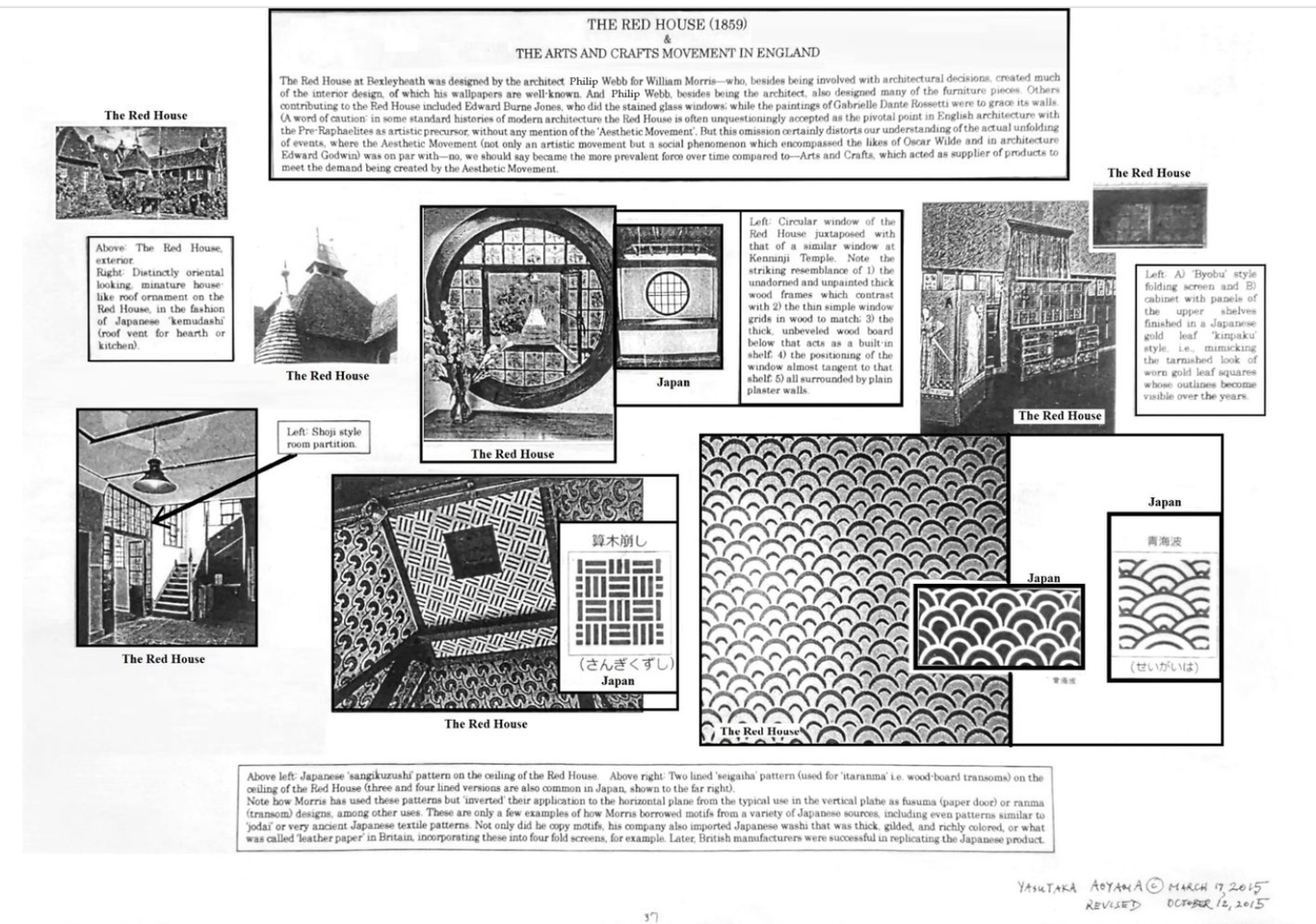
Below: Close-up of cabinet detail in the upper right hand corner of the lecture handout above. Note the squarish shaped indistinct pattern, very much like 'kinpaku' or gold leaf coverings pasted in similar squares, on Japanese walls/ceilings and byobu screens, whose divisions gradually become apparent and grow sullied over time. The main part of the cabinet, though not show here, is also very much in the style of Japanese box-like lacquer cabinets, adopted for Western style use, in vogue from the 17th century onward among elites in Holland and Germany.

Japonisme added color, verve, refinement, and diversity to English arts and crafts. Below, from left to right: Ford Madox Brown chooses to paint himself in front of a Japanese, or Japanesque screen (1877). Using Gothic motifs, William Burges has all but re-created the Nikko Shrine of the Tokugawa Shogun in his 'Summer Smoking Room' design for Cardiff Castle (1870). Recall that Burges, upon seeing the Japanese Court at the International Exhibition of 1862, declared "if the visitor wishes to the see the Middle Ages, he must visit the Japanese Court" (Ashmolean Museum, www.ashmolean.org/article/east-meets-west-in-the-victorian-colour-revolution). Walter Crane, well researched for his Japanese design proclivities, here creates a book binding (1901) that without the English words might easily be mistaken by anyone familiar with traditional Japanese patterns as being from that country. Edward Byrne-Jones, inspired by Japan to advance English aesthetics based on home grown sources, merges Japanese lacquer case and vegetal design into a discoidal object in 'Days of Creation--The Third Day' (1870-1876).
Though we will not delve deeply here, ceramic dishes by William de Morgan, while many are clearly influenced by Persian and Turkish ceramics, an equal number of other pieces are likely to have been influenced by Japanese Kutani ware, such as his blue, green and yellow colored plates with dragon or beast motifs (corresponding to 'ryu' and 'shishi' / 'komainu') or his all red on white ceramics reminiscent of red Kutani plates (some with fish motifs corresponding to swimming carp and jumping 'tai' sea breams), while his richly multicolored peacock plates (one shown below) may be considered part of the same stream coming from Japan that gave birth to Whistler's Japanesque peacock room. Besides being a common traditional motif in 'kacho-zu' (bird combined with flower designs), peacocks have been drawn and sculpted in painstaking detail for approximately a millenium as the vehicle of the Buddhist deity, 'Kujaku Myo-o'. Regarding furniture, Charles Robert Ashbee's designs at times shows similarities to those typical of Tohoku (northern) Japan, box-like with oversized drop-handle pulls against large back plates and elaborate escutcheons; while there are other pieces by him, more light and airy, that seem influenced by Edward Godwin's 'Anglo-Japanese' style or examples of thin, straight-legged laquered Japanese table and desks. And finally, some of William Morris's woodblocks at Kelmscott Manor for making prints on fabric, indicating the analogous nature of his approach to that of Japanese woodblock printmaking; and as in Japanese woodblock prints, it is said that sometimes a dozen or so blocks were used to complete one design.
________________________
Norman Richard Shaw (1831-1912)
A Confluence and Congruence of Japanese and English Taste
Furniture and Interiors
Lecture handout 2015.10.12, Architectural Juxtapositions, p. 39
Yasutaka Aoyama
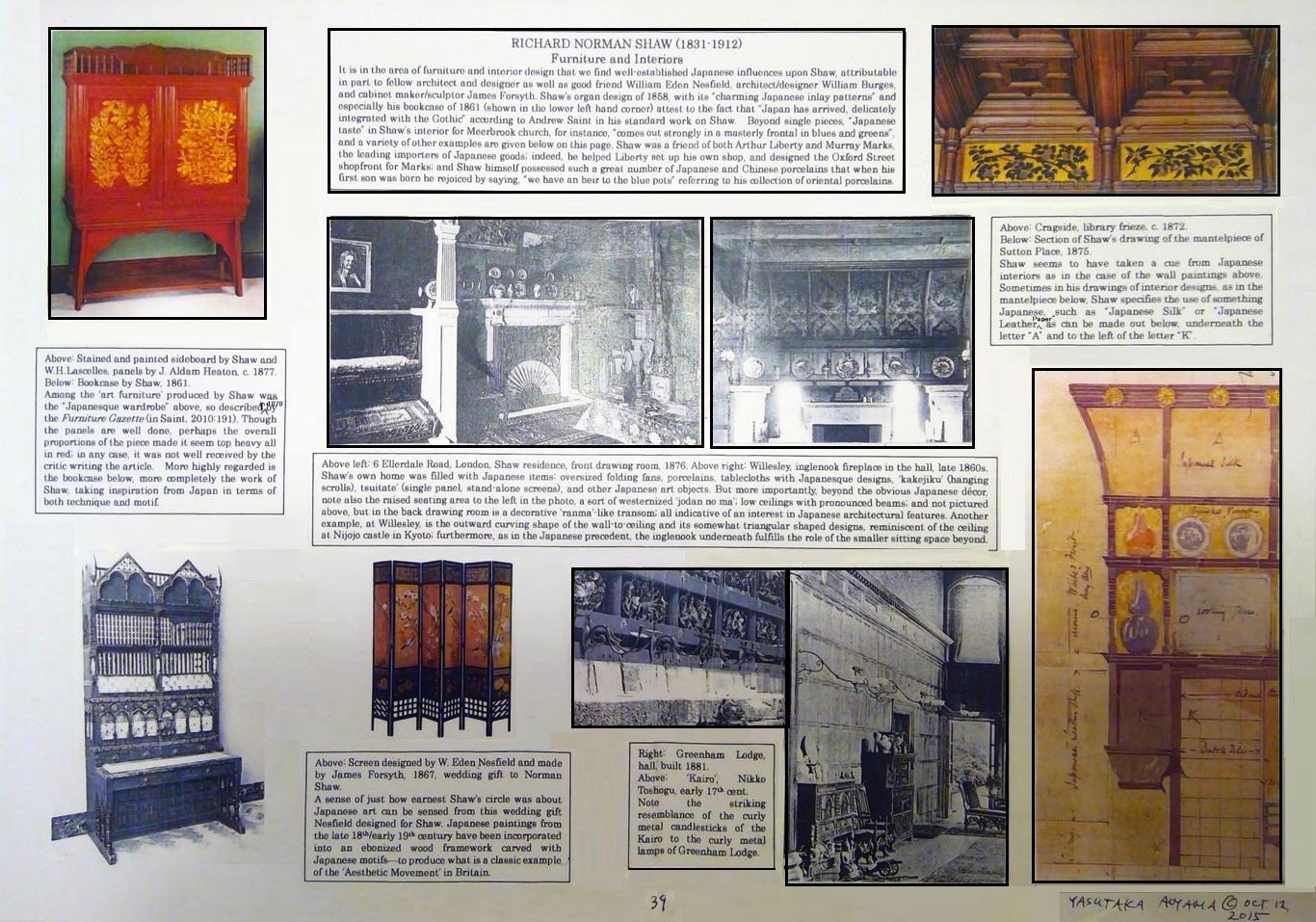
Regarding Cragside's interior design, Andrew Saint writes of the subtlety with which Shaw incorporates Japanese taste, before becoming obviously oriental looking in the years to come: "In the movable furniture weight and nimbleness respond to one another in fresh guise, llike the second subject in a symphony. Mass of table and density of carpet form a backdrop for a superb set of ebonized chairs made by Gillows, presumably from Shaw's own pencil though touched by the impact of the lighter early pieces made by the Morris firm. They stand for a moment of equilibrium in English furniture design, before the Japanese taste dissolves into the spindliness of aestheticism. Their neatly turned legs and cane seats are spiced up with discreetly exotic small back panels in gilt leather, parading pomegranates and picking up the tones of the frieze." (Richard Norman Shaw, revised edition, Yale Univ. Press, 2010, p. 84)
Regarding Shaw's designs for Meerbrook church in Staffordshire, Saint comments, after describing various decorative details and fittings of the chancel: "The Japanese taste, well subordinated in these fittings, comes out strongly in a masterly frontal in blues and greens, the first recorded piece to be worked by the ladies of the future Leek Embroidery Society." (2010, p. 303)
Richard Norman Shaw
A Confluence and Congruence of Japanese and English Taste
Architecture and Exteriors
Lecture handout 2015.10.12, Architectural Juxtapositions, p. 38
Yasutaka Aoyama
Text below added 2023.7.19
While the Japanese influence upon Shaw's interiors is straightforward, and of a decorative aspect, the influence of Japanese architecture upon his exteriors is likely to be met with greater skepticism. Yet the fact that the creators of the Queen Anne style, led by Norman Shaw and Edward Godwin, had a strong interest in Japanese art is undisputable, and and at times reveals itself in earlier proposals for houses, which are then modified to accustomed tastes (that might even be said of J.J. Stevenson, when one looks at his design for T.H. Green's house in Oxford, in its subtle asymmetric rendering of the exterior coloring).
Consider the basic concept and imagery of Bedford Park, as visualized in Shaw's sketches of the place, such as his 'St. Michael and All Angels' (1879). It has an unmistakable ukiyo-e feel to it, for one who is familiar with Japanese prints. The single, slender, dominating tree, which extends to the top of the picture, is somewhat reminiscent of the compositional technique that impressionists and post-impressionists are known to have adopted from Japanese prints. Colored expansively in consistent tones of light green and orange, with touches of yellow and pale violet in clear outlines, with certain areas left unpainted, and with hardly any shadowing (as if high noon were a device to minimize shadowing), it calls to mind mid-18th century ukiyo-e prints such as those of Suzuki Harunobu, sharing the same quiet softness of his images, despite the obvious difference of setting. The small child holding a Japanese style parasol in Shaw's watercolor---has she been placed there almost as if a reminder---to evoke the imagery of a far away land transposed to comfortable England?
Much the same can be said of other better known images of Bedford Park, such as the cherry blossom or the very cherry blossom-like apple blossom filtered lithograph 'Bedford Park' (1882) by Manfred Trautschold.
There is no insistence that each and every correspondence below be considered one of cause and effect. Rather, they are pointed out to show a growing congruence of Shaw's designs with Japanese architectural forms in many respects, and not substantially in another direction. And that as a whole such a convergence, whether conscious or unconscious, makes sense given the exposure to images of Japan in published photos or pictures as those in the Illustrated London News (see Japan and the Illustrated London News: Complete record of Reported Events 1853 - 1899, publ. 2006); and in ukiyo-e prints, inevitably filled with architectural forms, which were also to be found on porcelains, lacquerware, fans and the like, the sort of things Shaw collected and enjoyed. In Harunobu's ukiyo-e, just to take one example of devices reminiscent of what Shaw would come to employ with frequency, large round windows near gridded shoji panels (light passing and thus like translucent windows) are a favorite backdrop.
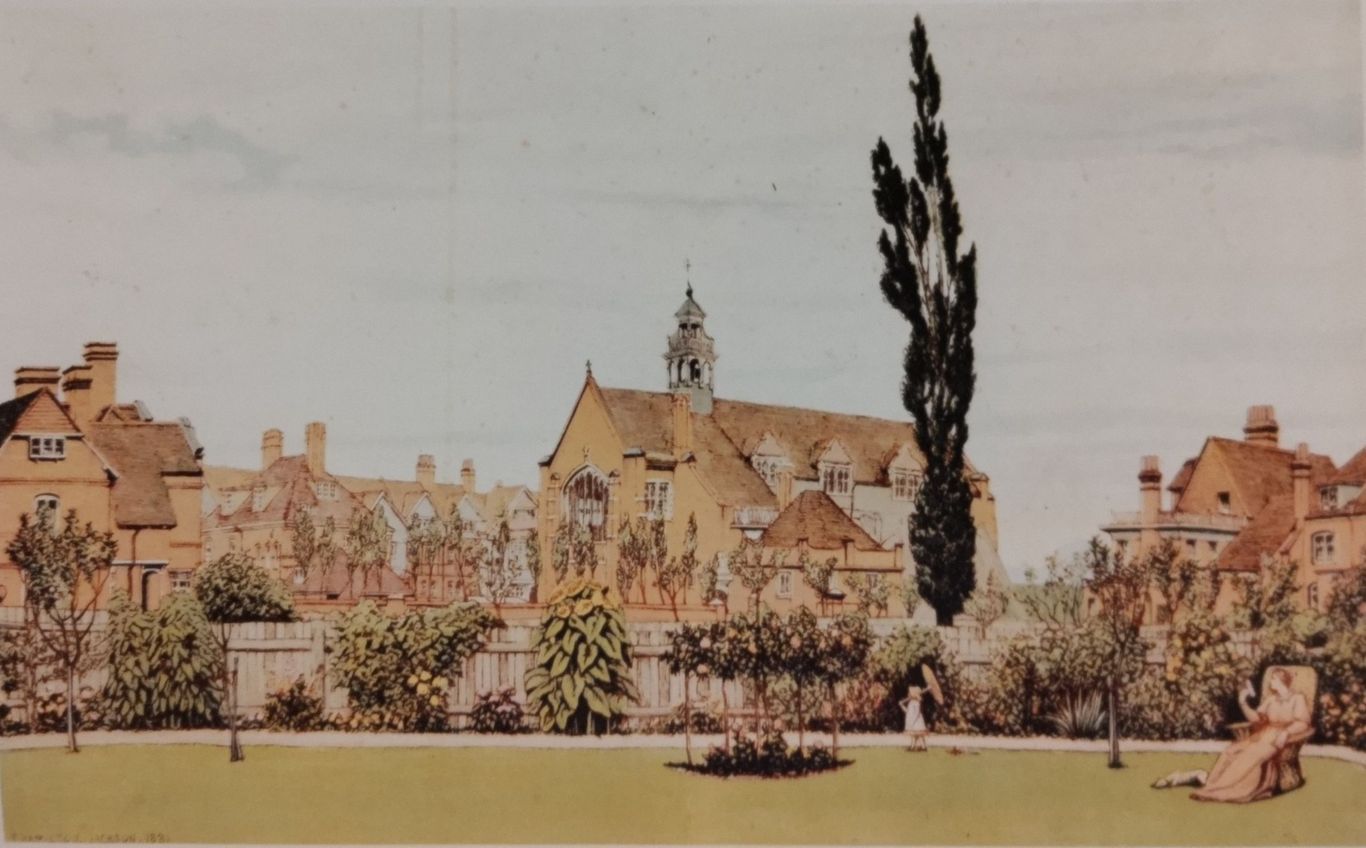
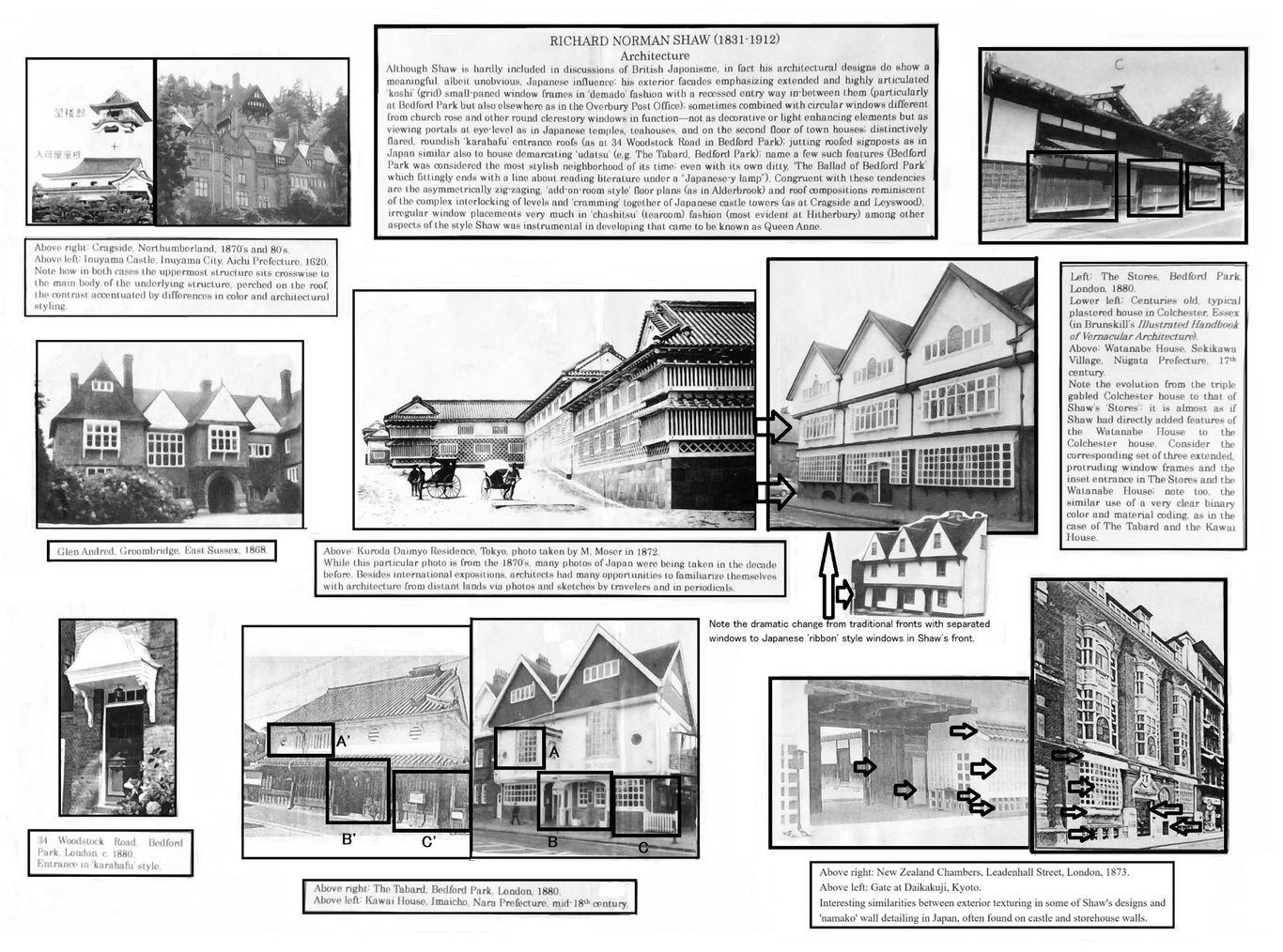
Below: From the author's scrapbook, the Shaw designed Hitherbury House (1882), Guildford, England on the right, next to an old Japanese teahouse 'chashitsu' on the left. Perhaps the most outstanding example of Shaw's incorporation of Japanese style architectural asymmetry, juxtaposition of elements of different scale, and textural variation for a facade.
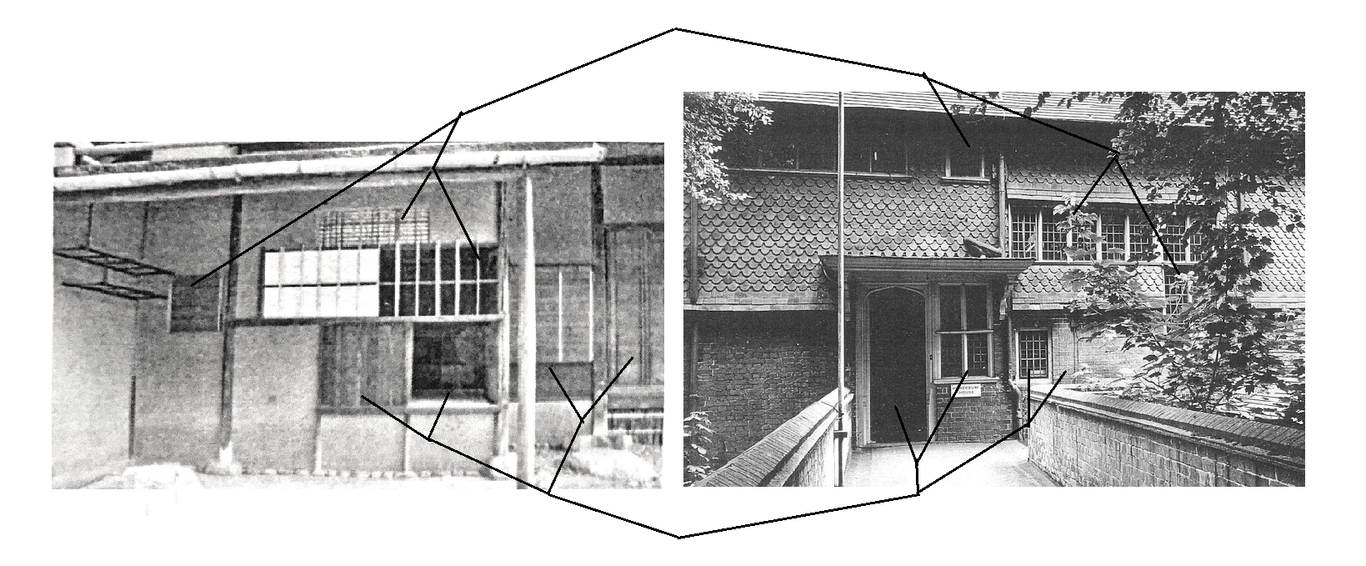
For more on Shaw, see Architectural Japonisme II, 'William Eden Nesfield: An Unassuming Japonisme'.
________________________
Charles Rennie Mackintosh (1868-1928)
Part I: Functional Readaptations of Japanese Designs
(with Observations on an Interior by Sir William Reynolds-Stephens)
Lecture handout, scrapbook form 2015.6.30, Architectural Juxtapositions, p. 40, note on Reynolds-Stephens added 2024.9.17
Yasutaka Aoyama
"To those with eyes to see, however, and especially to Mackintosh, the Japanese house presented a new challenge. Could the delightful freedom and spaciousness of the open plan be translated into Western terms; could its remarkable flexibility and exciting aesthetic potentialities be exploited under the climatic conditions prevailing here? These questions Mackintosh attempted to answer in his own way by the use of openwork screens, balconies, and square post and lintel construction. The influence of Japan is evident throughout his work, especially in the Cranston Tea-Rooms, and in the library at the Glasgow School of Art--even the boldly cantilevered galleries of Queen's Cross Church have at least one counterpart in the Far East, the balcony of an old inn at Mishima, illustrated by Morse."
Thomas Howarth, Charles Rennie Mackintosh, p. 225.
Mackintosh's first major biographer, Thomas Howarth, pointed out early on in his 1952 award-winning book, Charles Rennie Mackintosh and the Modern Movement, the importance of Japan as an artistic influence on Mackintosh (see also Andrew MacMillan, 'Charles Rennie Mackintosh: A Mainstream Forerunner' Architectural Association Quarterly, vol. 12 no.3, 1980). There are many aspects of Mackintosh's Hill House, as well as his other creations such as the Willow Tea Rooms and his 78 Derngate house, that reveal an eclectic array of Japanese motifs. Those influences range from the kimono (e.g. his well-known 'kimono cabinet') and ikebana flower arrangement, to Buddhist temple design and ornament. Even his watercolor botanical sketches are reminiscent of sumi-ink painting, and are at times signed in a vertical, oriental fashion, with the words framed (boxed in) as in Japanese prints (e.g. his sketch 'Japonica'). That Mackintosh had an interest in Japanese art from his early days can be gleaned in a circa 1890 photo of Mackintosh's studio bedroom at Dennistoun, Glasgow, where an unidentified ukiyo-e print can be made out above the mantlepiece, though the Japanese lettering is indiscernible. Glasgow's relationship with Japan was closer than most might think in those years, thanks to the shipyards at the River Clyde where there was much contact with those related to shipbuilding, such as Japanese navy engineers.
Below are some examples of Mackintosh's 'functional re-adaptations' of Japanese, especially Buddhist, architecture and ornament. A temple for instance becomes a library or a shoji window the back rest of a chair, for instance.
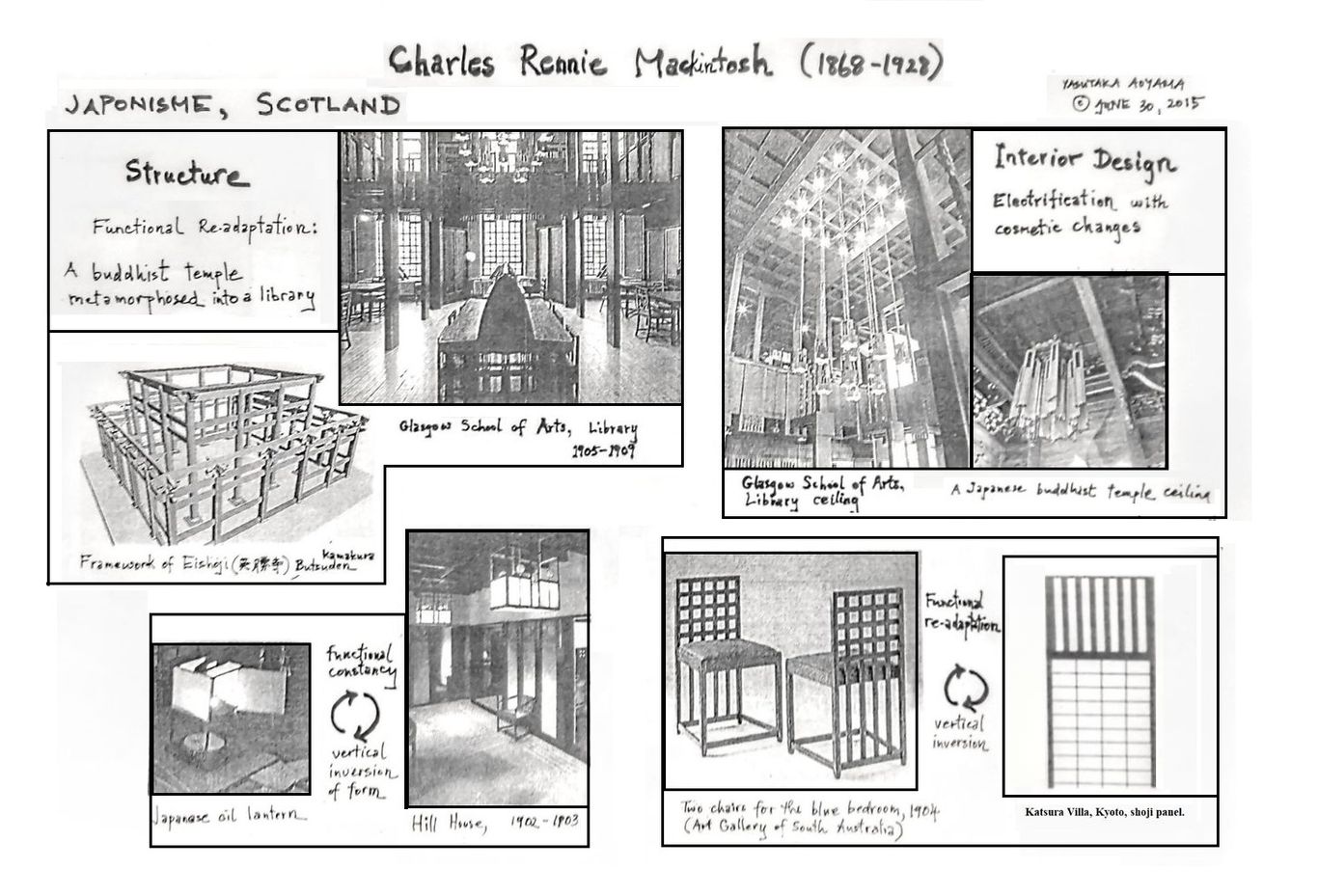
Below left: the Willow Tea Rooms, first two floors. Right: typical Japanese merchant house of the Edo period, with the 2nd floor walls in white with the quintessentially Japanese grilled window and first floor in dark wood, also with continuous windows with the lower half cut out towards the end.
Below: Comparisons of various aspects of Mackintosh's interiors and exterior decor to the left, vis-a-vis elements of Japanese Buddhist temples and other buddhist paraphernalia to the right. Note the prominent use of black lacquer furnishings and hanging golden ceiling ornaments, and white silk panels or white plaster walls, abstracted in Mackintosh's 78 Derngate, Northhampton house, but still recognizable. These are but a few examples; not shown for instance, is a comparison of the large metal, somewhat bean-shaped ornaments that hang from Jodoshinshu sect temples of which an almost exact duplicate existed in Mackintosh's Willow Tea Rooms.
We might note as an aside that the interest in Japanese religious architecture was not limited to Mackintosh. Echoes of sacred Japanese architectural elements are found early on in the American Stick Style, discussed earlier, as well as elsewhere in Britain in Mackintosh's time. A good example is William Reynolds-Stephens' (1862-1942) design for the interior of St. Mary the Virgin, Great Warley, Essex (1904), shown below, which was completed just before the building of Mackintosh's Glasgow School of Arts Library (1905-1909). The elements blocked in red reflect various aspects of Buddhist temple or Shinto shrine structures and ornament.
In the foreground of the picture to the left is a minature tower-like structure, which looks as if made of metal, whose form is much like that of a temple or shrine 'toro' (stone or wood lantern). To the right is a close up of the upper part of the photograph (from R. Schmutzler, Art Nouveau, 1977). In it is a hanging, roofed, plaque-like object much like a 'zushi' (minature, portable reliquary) in form, and to the right of it running horizontally is a metal ornament with a floral design, reminiscent of temple or shrine eave decorations.

Charles Rennie Mackintosh & Margaret Macdonald Mackintosh
Part II: Transmutation, Intertwinement, and Overlay
Lecture handout, scapebook format, 2015.6.30, Architectural Juxtapositions, p. 41
Revisions, editing, and added commentary 2023.9.16 -28
It appears that the Mackintoshs took inspiration from a variety of Japanese art forms including ukiyo-e bijin-ga (pictures of beautiful women, often courtesans), sumi-e (charcoal painting) or suiboku-ga (landscape ink wash painting), and ikebana flower arrangement, especially its mixed use of flowers and edamono (tree branches) or tsuru (vines, e.g. fujizuru or kokuwazuru) in the traditional Japanese convoluted and whimsical manner. They may also have discovered the Japanese art of packet wrapping and decorative tying known as mizuhiki with its complex loops and long streaming threads. These sources were combined and 'transmuted' into art of different media, namely paintings and sculptures, their forms reflected in the strong and multitidinous lines found in their works, those lines often overlaid or fused with bijinga type figures.
The following is an attempt to illustrate the idea, taking a decorative wall hanging (1902) by Charles Rennie Mackintosh as an example, on the right. On the left is the ukiyo-e print 'Unryu Uchikake no Oiran' by Keisai Eisen (1790-1848), the courtesan print that Van Gogh modeled his painting 'The Courtesan' upon. She is in a classic ukiyo-e pose, depicting a female figure in flowing robes with her hair bunched up in the back, poised in a way where she is somewhat sideways with her shoulder accented, jutting towards us, her face at an angle partially hidden.
In the center, this author has taken the liberty of creating a quick, kakejiku (hanging scroll) type painting using Mackintosh's picture, making some modifications but relying very much on Mackintosh's original design. More bamboo twigs and leaves are needed, but enough is there to show how close Mackintosh's wall hanging is to sumi-e hanging scroll compositions, including aspects of detail (as the bamboo segmenting or leaves silhouetted by the moon). It seems highly probable that Mackintosh was inspired by sumi-e / suiboku-ga scroll imagery depicting bamboo in moonlight, a common motif in that type of painting. In Mackintosh's picture the bamboo trunks have become outlines of the woman's robe-like dress; a large rose or other flower-like shape sits where usually a mass of bamboo leaves would typically be painted; or otherwise where the bold, focal element of a kimono or uchikake (long overgarment) might be displayed in a bijinga---in Eisen's print it is the face of a dragon, but a large flower or other round shape would not be uncommon.
It is not difficult to see how Mackintosh's image is an amalgamation and entwining, or otherwise an overlaying of imagery, to create something new, which draws from the artistry and emotional content of those very disparate artworks.
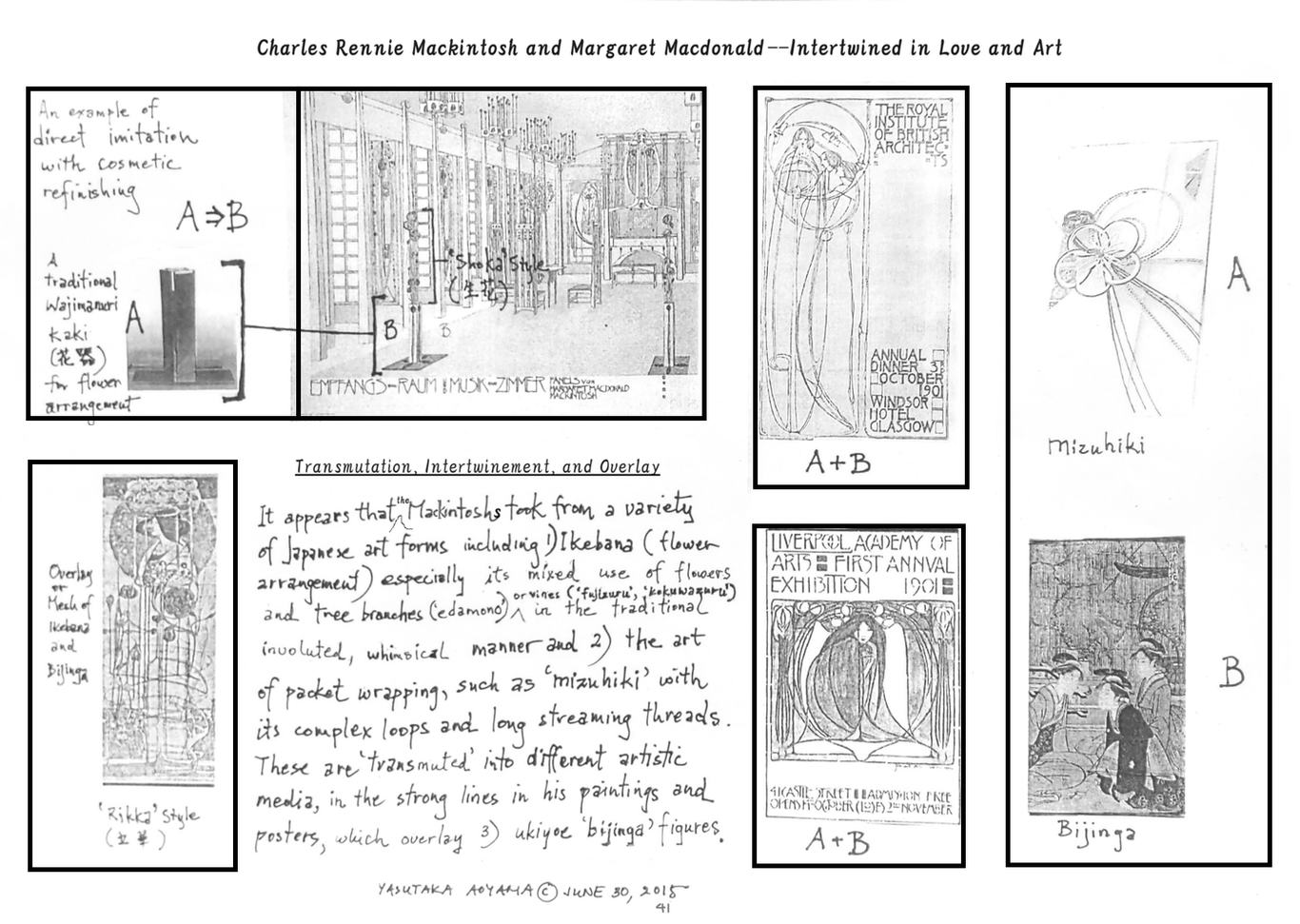
Though barely discernable in the bijinga image above (bottom right corner), in the background of the three women is a ikebana display of curving, interwined branches. In Japan flower arrangements have traditionally incorporated the branches, twigs, vines, and leafs of plants much more so than in the West (where flower arrangement until then was basically making a bouquets of flowers) and it was this more primal, vegetative aspect that must have caught the attention of the Mackintoshes, and the complex and convoluted formations that were actively pursued by ikebana artists.
Below: left--his watercolor 'Japonica'; center--a sketch signed a labeled horizontally in Japanese fashion; right--a juxtaposition of a Mackintosh sketch and a Japanese traditional sketch of lilies.
Living with ikebana
It seems ikebana was a heartfelt passion for the Mackintoshes, and not just a device for designs. The Mackintosh studio flat, 120 Mains Street, Glasgow (1900) was overflowing with multiple ikebana-type flower arrangements it seems, as captured in the photo below (from Howarth, 1952). Note the tall, rectangular 'kaki' (flower arrangement container) style vases, peculiar to ikebana in Japan. On the mantlepiece, not visible here, were ukiyo-e prints (See Erin McQuarrie, 'Ma, Mon, Tori-i: The Influence of Japanese art and design on Charles Rennie Mackintosh's masterwork, The Glasgow School of Art'. Glasgow School of Art dissertation.)
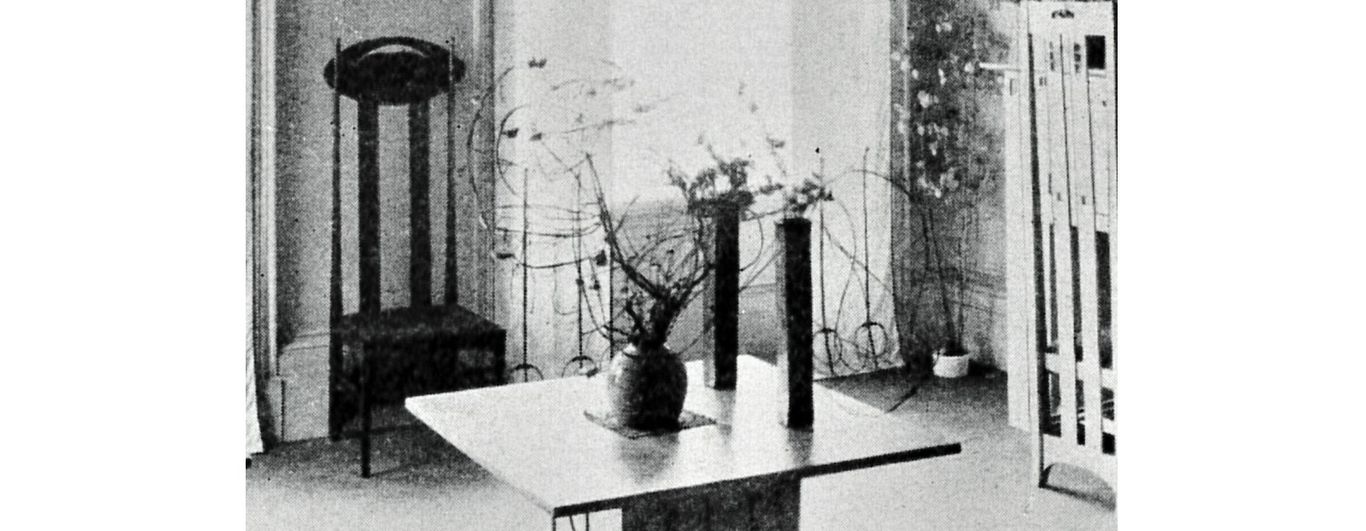
The influence of suiboku-ga, or Chinese style ink wash painting in Mackintosh
Below: 1) Sesshu, 'Winter Landscape',15th century (Univ. of Michigan); 2) Mackintosh, 'The Rocks', 1927 (in Howarth); 3) Mackintosh, 'Le Fort Maillert', 1927 (in Howarth); and 4) Ike no Taiga, 'Mountain Landscape and a Waterfall', between 1750-1776 (Univ. of Michigan).
Regard the striking similarities, particularly between the first two images. Sesshu (1420-1506), the most renown of Japan's suiboku artists (acclaimed as the greatest painter alive during his stay in China by his contemporary Chinese painters), was prominently featured in books on Japanese art by the early 20th century in Europe and America, thanks to men like Ernest Fenollosa.
The idea that 'rocks' were a worthy subject of painting on their own, that they might be allowed to fill a canvas with little else, and that they were objects of immeasurable aesthetic value, in fact of religious veneration, was of course new to Western painters, and must have been a significant aesthetic revelation. The techniques of painting rock formations was an ancient and well-developed technique in China, and carried on by Japan, whose artists leaned towards either extremely soft (e.g., Uragami Gyokudo and Hasegawa Tohaku) or more sharply formed outlines (e.g., the Kano school and Hokusai's painted landscapes) as found in Mackintosh. The numerous suiboku techniques of painting rock formations, each with a name, and the manner in which Mackintosh has attempted to assimilate them, requires a paper of its own and will not be delved into here in depth; suffice it to say that even to an untrained eye, various aspects of form, shadowing emphasis, over all composition and detail, and what one might call 'directionality' and 'presence', take from suiboku models.
Just to point out a few specific points of interest, observe in Mackintosh's 'The Rocks' how 1) the smaller foreground rocks on a flatter ground surface paralleling those Sesshu, and 2) the creation of open spaces toward which the rocks lean, 3) the various similarities in the grouping of rocks, and of course 4) the similar layering technique of the rock surfaces.
The second pair is a comparison of Mackintosh and Ike no Taiga (1723-76), one of the great 'bujin-ga' (literati painting) painters of the Edo period along with Yosa Buson. While Mackintosh's 'Le Fort Maillert' rock textures might resemble other suiboku works better, the fundamental compositional equivalence of squat, massive, squarish rocky formations, filling up much of the picture space, one taller with a waterfall between them, is worth noting. In Mackintosh's work, the waterfall has been transformed into a vein of the rock itself, but its fluvial origins can be discerned. The classic example of this type of squarish rock formation is Fan Kuan's (late 10th to early 11th century) iconic scroll painting 'Travelers among Mountains and Streams' (谿山行旅図) at the National Palace Museum in Taipei, and which is also characterized by broad, flat rock surfaces.
Some further observations regarding Mackintosh's spouse, Margaret Macdonald
Mackintosh's wife Margaret also incorporated various Japanesque qualities into her art, as discussed earlier, and can also be seen in her painting 'The Opera of the Seas' (between 1903-15, whereabouts unverified) shown above. This may be fruitfully compared to the design of Edo period lacquer picnic boxes, such as the one at the Suntory Museum of Art (Tokyo) to the right, for instance. Note the parallels in bold contrapositions of rectangular sections and curving lines; and motifs such the use of bands of scattered flowers and hanging screen-like forms. Regarding the picnic box: "The tiered picnic box was a set of picnic utensils with a handle used on outdoor excursions such as flower viewing parties. ... The design is rich in allusions to Japan's aristocratic court culture including images of court screens used by aristocratic women, the bugaku dance and paulownia combined with phoenix motifs." (Suntory Museum of Art, Iwai: Arts of Celebration, 2007) Both Charles Rennie Mackintosh and Margaret Macdonald looked to Japan as a rich store of inspirational ideas, and as has been emphasized elsewhere on this site, from the early 20th century onward Western artists utilized an increasingly diverse array of Japanese arts and crafts in their work.
Two other examples of her use of Japanese imagery and the possible Japanese sources are offered below. Left to right: 1) Margaret Macdonald's 'The Story of a River'. 2) Ando Hiroshige's 'Yotsugi dori yosui hikifune' from his series 'Meisho Edo Hyakkei' (hundred views of Edo). Hiroshige's Mount Fuji afar in the background, represented as one higher peak and a lower peak to its right, is transmuted by Macdonald into an enormous resting giant, with bent knee; but the schema is still recognizable as that of Hiroshige's. The title of Macdonald's work is prominently displayed within the picture to the right in a vertical box, a la japonaise. 3) Macdonald's wall plasters for the Willow dinning area look very much like 4) the outfit of a traveling Buddhist monk, to the far right (there are more precisely paralleling priestly outfits, but of which no images were available).
________________________
Otto Wagner (1841-1918)
Japonisme as the Epitome of Elegance in a Pioneer of Modern Architecture
Lecture handout scrapbook format 2015.6.30, Architectural Juxtapositions, p. 36
Yasutaka Aoyama
"...our sense must already tell us that the lines of load and suppport, the panel-like treatment of surfaces, the greatest simplicity, and an energetic emphasis on construction and material will thoroughly dominate the newly emerging art-form of the future."
Otto Wagner, 'Concluding Remarks' in Modern Architecture, 1896
Otto Wagner's Modern Architecture was a prophetic statement of modernist ideas, and would be echoed in the writings of Adolf Loos and Le Corbusier and in other proclamatory tracts on modern architecture. In Wagner's lines above, it is clear to anyone with a knowledge of Japanese architectonic and constructional principles that those comments are also a perfect description of the fundamentals of traditional architecture in Japan. Otto Wagner was immersed in the japonisme influenced milieu of the Vienna Secession, and his works reflect, albeit in a a masterfully subtle way, the aesthetics of Japanese art and architecture.
As curator of the MAK (Austrian Museum of Applied Arts) Johannes Wieninger writes (in the superbly organized Japonisme in Vienna, 1994), regarding the impetus away from classical styles in Viennese design in the late 19th century, Wagner "is most likely to have been the first one to aim a pointer in the direction of Japanese art. Indications of an artistic nature exist to document this. In his first villa in Hutteldorf, built in 1886, Otto Wagner used Imari vases for the exterior, and put heavy, Meiji-period bronze vases in two large facade niches, which had in fact been intended for sculptures. ... To see in Otto Wagner the first great Japoniste is certainly to exaggerate. But his freer treatment of the European historical vocabulary of forms brought about a drastic atmospheric change, which instilled the young generation of artists in his vicinity with their creativity." ("A Europeanised Japan" Reflections on "Japonisme in Vienna" in Japonisme in Vienna, p. 205.) We might add that to see Otto Wagner as the first great Japoniste is to exaggerate; but to see him simply as a great Japoniste is not at all---and quite apropos.
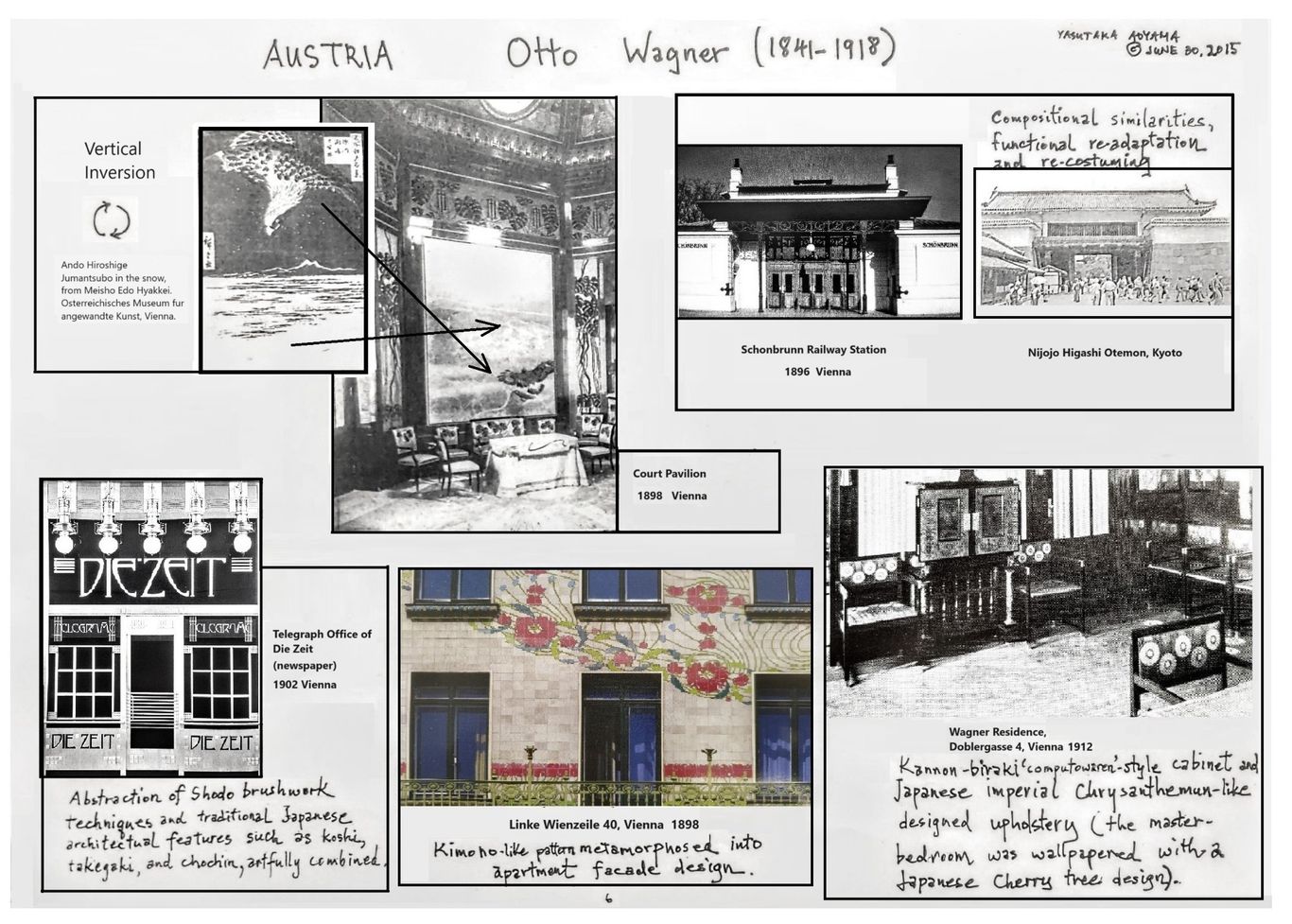
Postal Savings Bank
The Postal Savings Bank (1903-1912) conference hall. Here Wagner artfully blends 'japanned' built-in cabinets with a byobu screen style painting of Emperor Franz Joseph wearing an almost kimono-like robe in rich golds and starkly contrasting red and black.
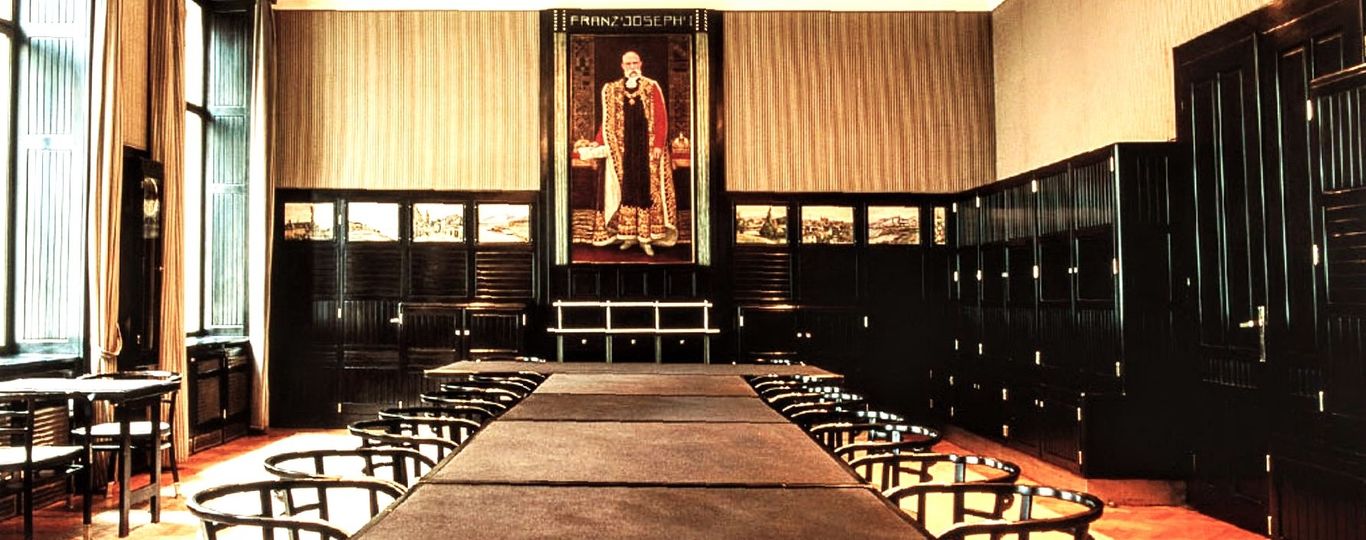
Let us recall that connected, extended cabinetry, part and parcel of the walls, was an adoption of Japanese interior ideas, and that lacquering furniture black was, like the practice of creating jet black lacquered pianos, also a result of the study of urushi techniques. That influence extends back to the 17th and 18th centuries, when lacquered cabinets were imported into Europe and graced the halls of the German speaking aristocratic and wealthy, as elsewhere in Europe.
Villa Wagner I and Wagner's Kostlergasse Residence
Other aspects of what we might call the 'discreet japonisme' of Otto Wagner. Left: Villa Wagner I (1886) with its shallow sloping and extended eaves with painted undersides characteristic of Japanese Edo period buddhist temple architecture. The four ornamental roof supports over the entrance area also echo Japanese religious architecture. Right: Wagner's city residence, Kostlergasse 3, bedroom wall paper, in classic Japanese style outward 'groping' twigs with ample empty spaces between them. Wagner may be said to be one of the most successful architects in creating an elegant blend of Japanese and Western (and at times Persian) architectural elements.
Shown below is Villa Wagner, extended and painted eave undersides with the four ornamental supports, followed by the painted eaves and four ornamented supports of the 'sanjunoto' (3 level pagoda) of Shinshoji Temple, Chiba prefecture (1712). The style became popular in Japan from the early 18th century, as Buddhist temples sought ways to attract more believer visitations as state patronage waned. This kind of decor was called the 'nokimiage', or literally 'looking up at the eaves'. Wagner also followed the concept in making sure that the visitor would naturally look up at the eaves as he approached, climbing the relatively steep stairs facing the house, making sure the visitor would repeatedly view the painted eaves by angling the next set of stairs parallel to them.

Above Villa Wagner, below Shinshoji Temple.

Vienna Osterriechisches Museum fur angewandte Kunst
Left: one of Ando Hiroshige's most famous prints, also at the Vienna Osterriechisches Museum fur angewandte Kunst. Right: Court Pavilion interior, Vienna. A possible case of image 'inversion', a standard technique of modifying the original image by European japoniste artists.
Majolikahaus
Left, Majolikahaus, Vienna, 1898. Right, Old Imari porcelain, Drick-Messing Collection, c. 1700. Note the extending floral design guided by diagonal lines and smaller budded stems extending diagonally outward (in Wagner upward, in the Imari downward) from the larger flower blossoms, and even the interspaced 'railing poles' ending in bulbs (in Wagner it takes the form of a real rail beneath the wall design) in both. Such patterns were typical of both kimonos and porcelains from Japan, prized by German princes in the first half of the 18th century.
Wagner designed stool
left to right: Two examples of traditional Japanese 'taka-ashi zen' or 'ai-seki zen', followed by a Wagner designed stool, an opened up Japanese picnic box. These sorts of items were often displayed at the world expositions of the 19th century. A photo by M. Moser of one of the Japanese exhibits at the Vienna Exposition of 1872 is shown last extreme right. Though the photo is rather damaged, one can clearly make out the same kind of taka-ashi zen upfront, centrally placed.
The method of connecting the legs and lacquering them black is standard Japanese furniture construction, prevalent because eating, sleeping, etc. was on raised, clean floors, as opposed to Europe, where furniture was raised high away from the ground, and minimal furniture contact with the floor preferred. A classic case of what I call 'functional re-adaptation', from table to stool (just as chopsticks have been used as a hair pin in the West), one of the standard techniques employed by japonisme influenced artists.
________________________
Peter Behrens (1868-1940)
Early 20th Century Japonisme in Architecture and Industrial Design in Germany
Lecture handout 2015.6.30, Architectural Juxtapositions, p. 43
Yasutaka Aoyama
”Peter Behrens (1868-1940) was another of the more important Munich artists to draw inspiration from Japanese objects. The founder of the Vereinigten Werkstätten (United Workshops) in 1897, Behrens, like Eckmann, had also started his career as a painter and designer, then turned to the applied arts, where he chiefly designed carpets and furniture, and at last arrived at architecture, a field in which his work carried him far beyond Jugendstil into the realms of what can be called the modern art of building. His earliest works in Jugendstil are ornamental drawings like the delicate sketch of butterflies alighting on lily pads framed by rushes [shown below left], and in this design his affinity with Japanese art is obvious. ... The color lithograph, The Brook [shown below right], shows a highly abstract stream in the flat Japanese style flowing between tree trunks and framed by large leaves.”
---Robert Schmutzler, Art Nouveau, 1962, 1977 abridged edition, p. 153
Photos from R. Schmutzler, Art Nouveau, 1962, 1977.
Note also the signing in the Japanese ukiyo-e print style of lettering within a block, barely visible in the lower center of the water lilies sketch, and more distinct in The Brook, found in the lower left of the lithograph, nestled among the leaves. The butterfly sketch looks very much like it was based on a Japanese lacquer 'o-bon' tray; while one of the brook appears to be a melange of katagami-type patterns and a central image that once again is reminiscent of lacquerware iconography.
Peter Behrens surely must be included among those German architects influenced by Japanese design including that of lacquerware, but especially monsho crests, katagami patterns, and metal crafts. His interest in Japanese arts and crafts was especially strong in the 1890's during his years in Munich, and he himself owned ukiyo-e prints. (Behrens bio in Katagami Style, 2012, Mitsubishi Ichigokan Museum, eds., supervised by Mabuchi A.)
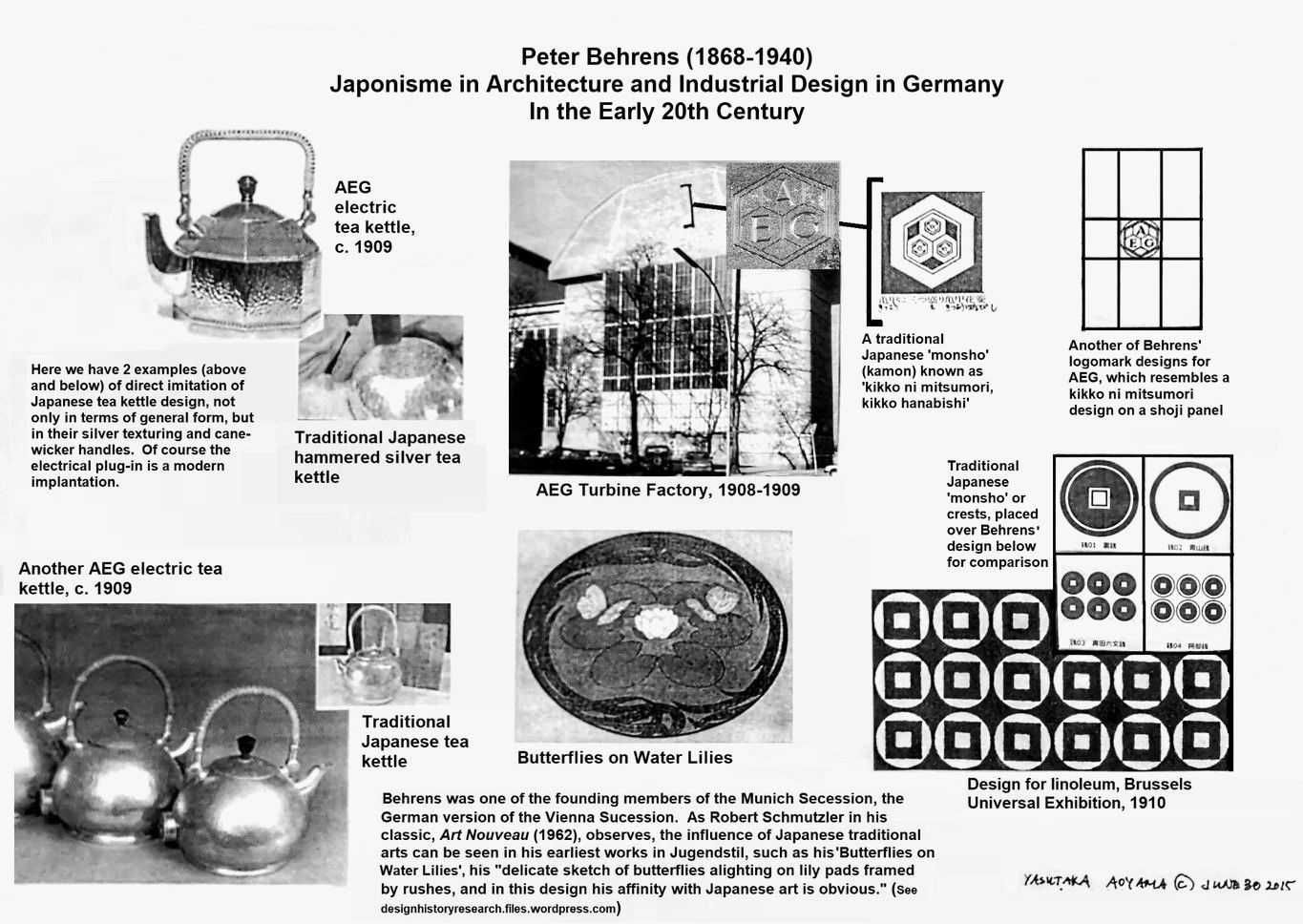
_______________________
Auguste Perret (1874-1954)
Lecture handout 2015.6.30, Architectural Juxtapositions, p. 44, revised 2024.5.23
Yasutaka Aoyama
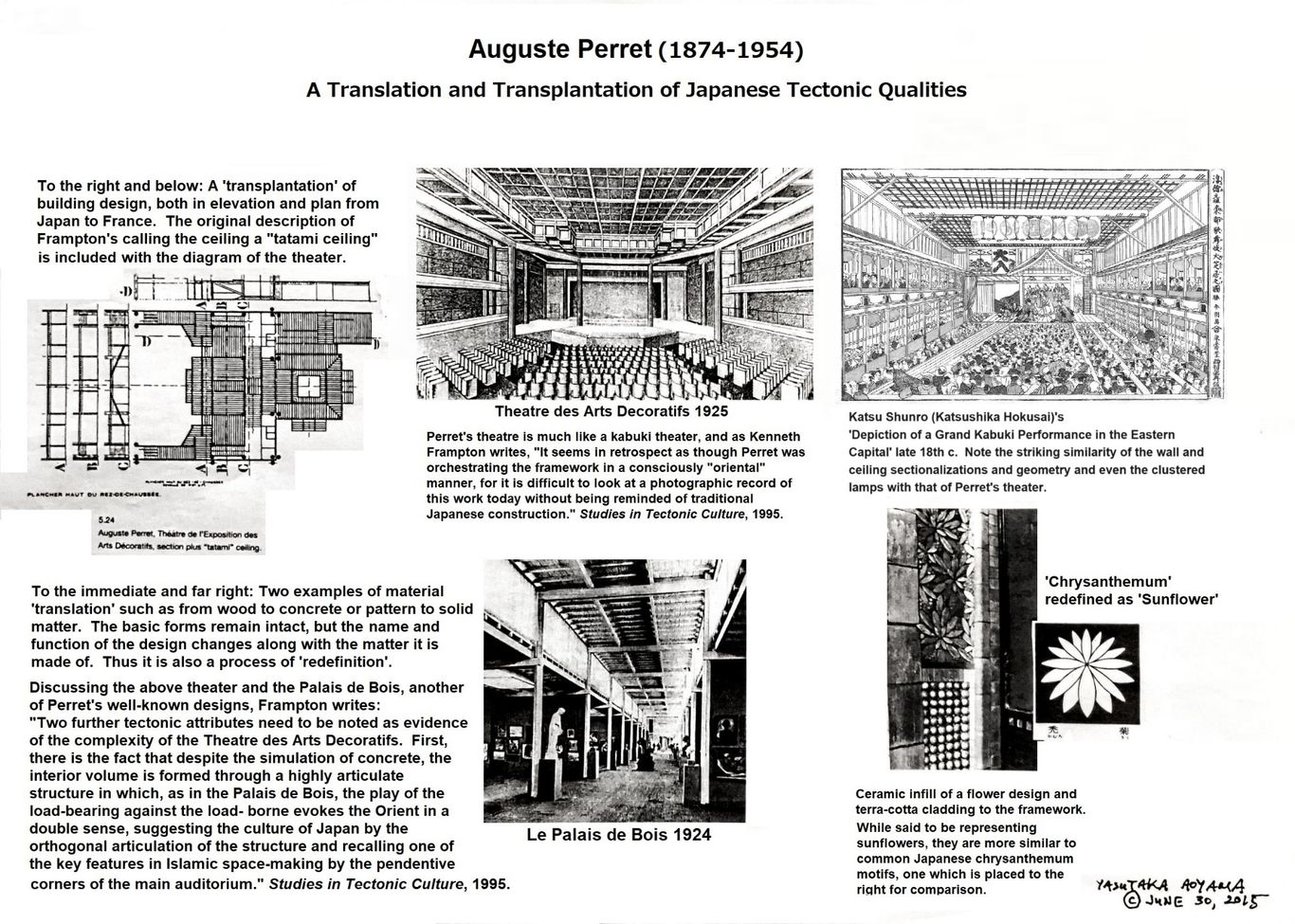
The following text added 2024.9.17.
The same kind of Japanese architectural characteristics of the repeating grid, whether reminiscent of the shoji (the gridded sliding screen door) or gotenjo (ceiling with gridded with interlocking framed square panels) or tatami (interlocking rectangular floor mats), in combination with finer inconspicuous Japanese decorative elements, is seen also in his façade design for the Garage rue Ponthieu, Paris (1905), one of his best-known buildings.
At first glance, from a distance, the large, dominating central cathedral rosette-like window does not give a Japanesque impression to the viewer. But that is the same with his apartment house on rue Franklin, Paris (1903) as well; it is only when one looks at the details of it close up that one sees distinctly Japanese decorative motifs embedded into the design (e.g. the example above of the sunflower/chrysanthemum motif that is distributed on the exterior of the rue Franklin apartment). The central rosette-like window glass panels of the rue Ponthieu facade, on closer examination, each section varying in the glass texturing, is analogous to Japanese kumiko (extremely intricate geometrically patterned wood fretwork) that is fitted into shoji screens, where the larger, thicker koshi (framing wood pieces) section off different types of kumiko patterns.
In other words, the whole front façade design is analogous to a giant shoji screen in which one fourth or so is often devoted to complex kumiko. Particularly in the early Meiji period, shoji designs started to veer off in varied directions in terms of composition and patterns though these are unfamiliar to most Westerners as well as to present day Japanese. Shoji came to be designed with a variety of whimsical motifs or shapes such as spiderweb designs, more centrally placed in the screen. While the intricate design of Perret's stained-glass windows of his Notre-Dame du Raincy may seem more Islamic or Indian in its ornamental style, and either may have been the greater influence there, for the works discussed here, and in his other works besides the church of Raincy, the composition of the gridwork along with other aspects of his designs are more akin to that of Japanese architecture.
Below is a limited sampling of shoji and ranma designs. These sorts of grids and patterns covered extensive 'wall' surfaces, with a wrap-around effect reminiscent of Perret's designs. Note that these pattern variations, numbering in the hundreds, if not thousands, usually had established names. This is something that indicates the traditional and widespread nature of this type of designing in Japan; what was commonplace in one culture may be celebrated by its novelty and rarity in another as modern and avant-garde.
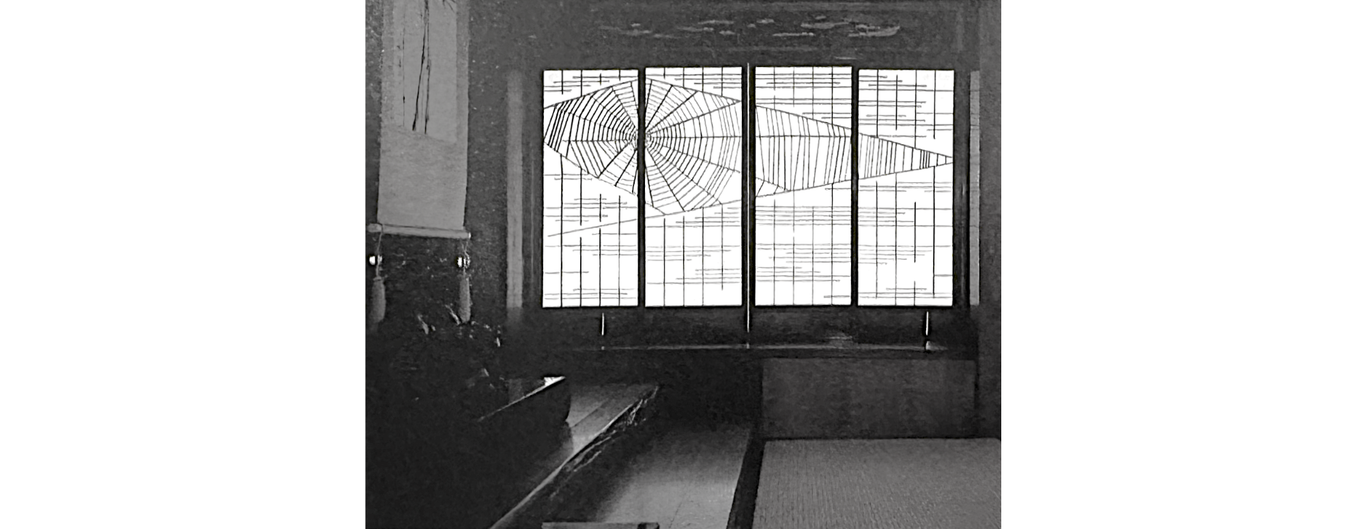
Photo captions and sources to be added.
________________________
Edward William Godwin (1833-1886)
Anglo-Japanese Precursor to De Stijl
Prepared 2015.11.23, Architectural Juxtapositions, p. 45
Yasutaka Aoyama
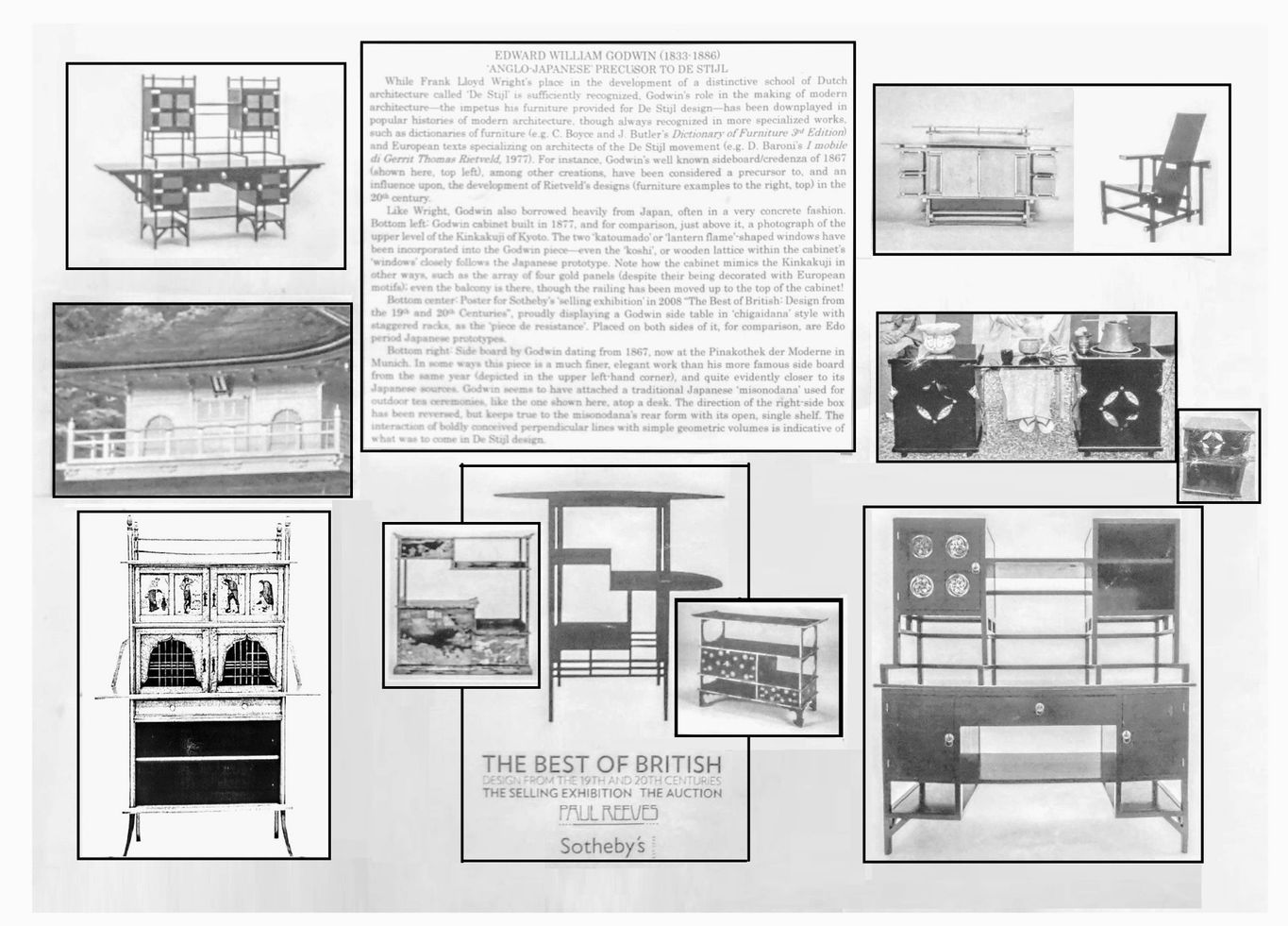
Key Points of Comparison
Left: Japanese traditional furniture, with 'chigaidana'. Right: Godwin furniture, in chigaidana style.
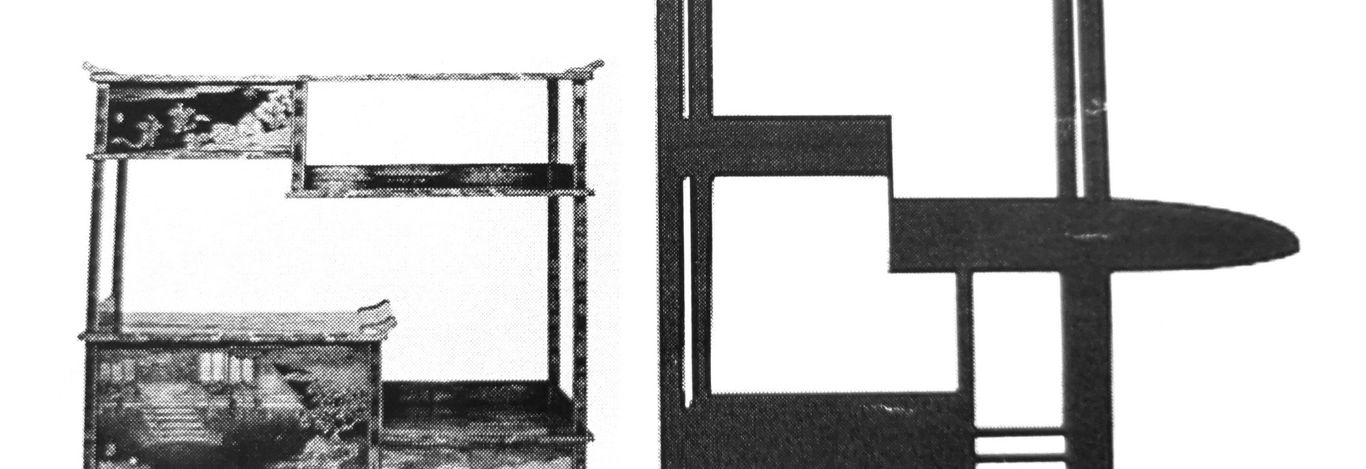
Below left: Kinkakuji upper level vs.top section of Godwin cabinet. Right: Japanese outdoor tea furniture with top section of Godwin desk.
Godwin's Art Furniture Designed by Edward W. Godwin
Title page of Art Furniture Designed by Edward W. Godwin, second edition, 1878. Note on the left (the back cover) the lady in the kimono, the chochin lamp from the ceiling, the 'koshi' gridwork high above, the 'karahafu' style arch, the thin 'hikido'-like walls (next to the kimono clad woman) and the gradations of floor height as at the Katsura Villa of Kyoto. To the right (the front cover) Japanese fans, cranes, and bamboo branches create a japonaiserie effect.
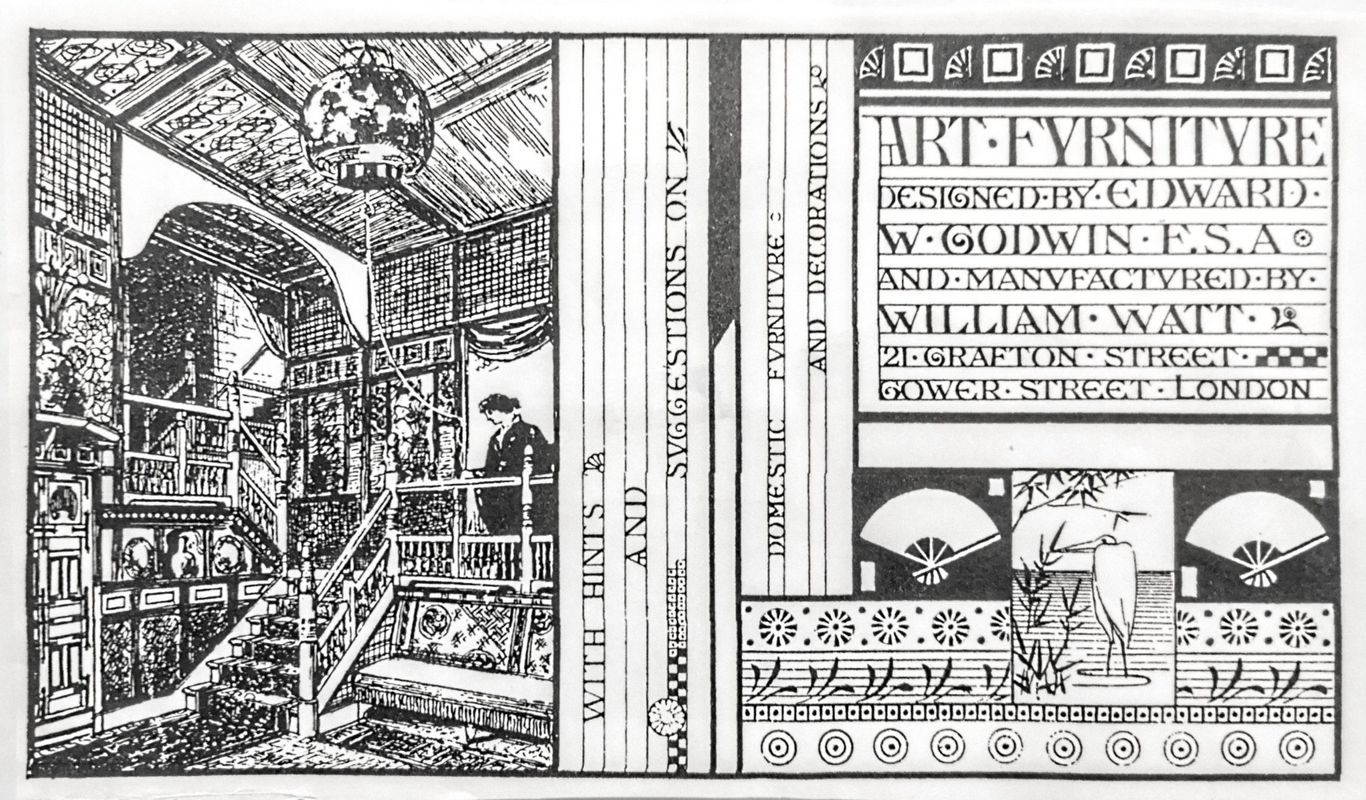
________________________
Uploaded 2023/5/10
Dante Gabriel Rossetti (1828-1882)
Kitagawa Utamaro (1753-1806) and the Pre-Raphaelite Discovery of a New Feminine Ideal
(The Wider Aesthetic Context of Architectural Japonisme)
Lecture handout 2015.10.12, and in Architectural Juxtapositions p. 36, site material added 2023 May, and 2024.5.26
Yasutaka Aoyama
"Rossetti was equally astonished and delighted with Japanese designs; their enormous energy, their instinct for whatever savours of life and movement, their exquisite superiority to symmetry in decorative form, their magic of touch and impeccability of the execution, carried him away."
William Michael Rossetti (Dante Gabriel's brother, in Some Reminiscences, vol. 1, London 1906, pp. 276-7)
While it is well-known that Dante Gabriel Rossetti and his circle of fellow aesthetes were keenly interested in Japanese art, in exactly what manner they incorporated those artistic principles is often left unmentioned. Indeed, British and Japanese discussions of Rossetti's japonisme usual conclude that the influence of Japan was limited to merely superficial aspects of his work, such as depictions of kimono fabrics in "The Beloved" or his Japanese style book bindings. Part of the reason is due to his brother William Michael, who, after recounting his brother's passion for Japanese art, was quick to add detracting comments and deny any serious Japanese influence:
"Assuredly, he did not suppose that the facial angle of the 'eternal feminine' of Japan, as represented (and very untruthfully represented) by her admiring countrymen, is to be accepted as the line of beauty; nor were his previous impressions revised as to how a human leg or arm or torso is constructed...Upon the colouring of the prints he looked with great satisfaction, as having qualities of force and saliency which no other nation could bring into play with equal effect; he said, however that the colouring is somewhat harsh -- which is true of a large number of Japanese works, though not of all."
William Michael Rossetti, Some Reminiscences, pp. 276-7)
Let us take a more considered look at that seemingly knowledgeable appraisal, which in fact is rather rhetorical in tone and somewhat contrived (if one knows a thing or two about ukiyo-e prints). Does not one receive the distinct impression he is trying to make light of any Japanese influence, even mocking what he calls "very untruthfully represented" female faces drawn by Japan's own "admiring countrymen"?
His point about Gabriel Rossetti's ideas of how to construct a human leg, arm, or torso being unaffected by Japan--yes this is most likely true--but how relevant is it? What about the emphasis on the neck and especially the female hand--which he leaves out--that came to play a prominent role in Rossetti's paintings? As for the rest of the body, since his figures were often richly draped, thus hiding (as in ukiyo-e prints) those other bodily constructions anyway, why bother to mention what doesn't really matter? And as for the harsh coloring, that is also misleading. The darker and brighter coloring was a latter trend of ukiyo-e art, from the mid-19th century onward due in good part to the introduction of European inks. In any case, everything indicates that Rossetti was interested in earlier prints, especially those of Utamaro, whose colors are softer and subdued--indeed, it might be said more so than those of Rossetti himself.
Thus there seems to be something of a mismatch here: on the one hand, unrestrained enthusiasm for Japanese art expressed by Dante Gabriel Rossetti and conveyed to us by his brother William Michael, an admiration so exuberant as to be still fresh in his brother's memory; and on the other hand, attempts, now many years later, at subtle mockery and contrived arguments against that object of admiration, with the effect of casting cold water on any notion of possibly meaningful influence.
Utamaro's 'Yoshiwara Suzume' (c. 1793-94) and Rossetti's 'Il Ramoscello' (or The Twig, 1865)
A prolonged look at the two pictures below should dispel any doubts as to whether Rossetti's enthusiasm for Japanese prints extended to their compositional features as well as to the expression of aesthetic ideals. Quite clearly it did. Regard first the peculiar, soft, languid depiction of the crossed hands, not only the pose and the fingers, but in the fleshy lengthened palms relative to the fingers, and without much surface detail. Just as important is what cannot be seen--the cutting out of view of the elbows and arms in the same manner and at the same locations in typical ukiyo-e fashion. Next note the delicate, intricate flower patterns in yellow-gold emphasized on the left shoulders, one on a fan, the other in a filagree ornament. Chromatically, it is clear how the schema of olive greens, golden yellow, black, and orange-reds in Utamaro are shared with Rossetti, if in different proportions for different features. (In fact, olive green, yellow, orange-red and black were the standard colors used in the earlier benizuri woodblock prints.) Both figures fill much of the picture in ukiyo-e style, with near monochrome backgrounds which enhance a sense of singularity and closeness of presence. Even small details have their parallels; Rossetti has a Japanese 'inkan' style stamp in the upper left-hand corner, and writing on both edges of the picture;--it was not until the introduction of Japanese art that Western artists would conceive of signing or labeling their paintings in that way, boldly at the top of the canvas. There is even something of Utamaro (as found in his other 'bijinga' pictures) in the manner of Rossetti's lips here. The keen observer will note further parallels. The fan has been replaced by a twig, but one wonders, why a twig? It does seem somewhat odd does it not (that perhaps, an infrared scan of the painting might reveal traces of a folded fan sketched, but then considered too much of a give away and painted over as a twig)?
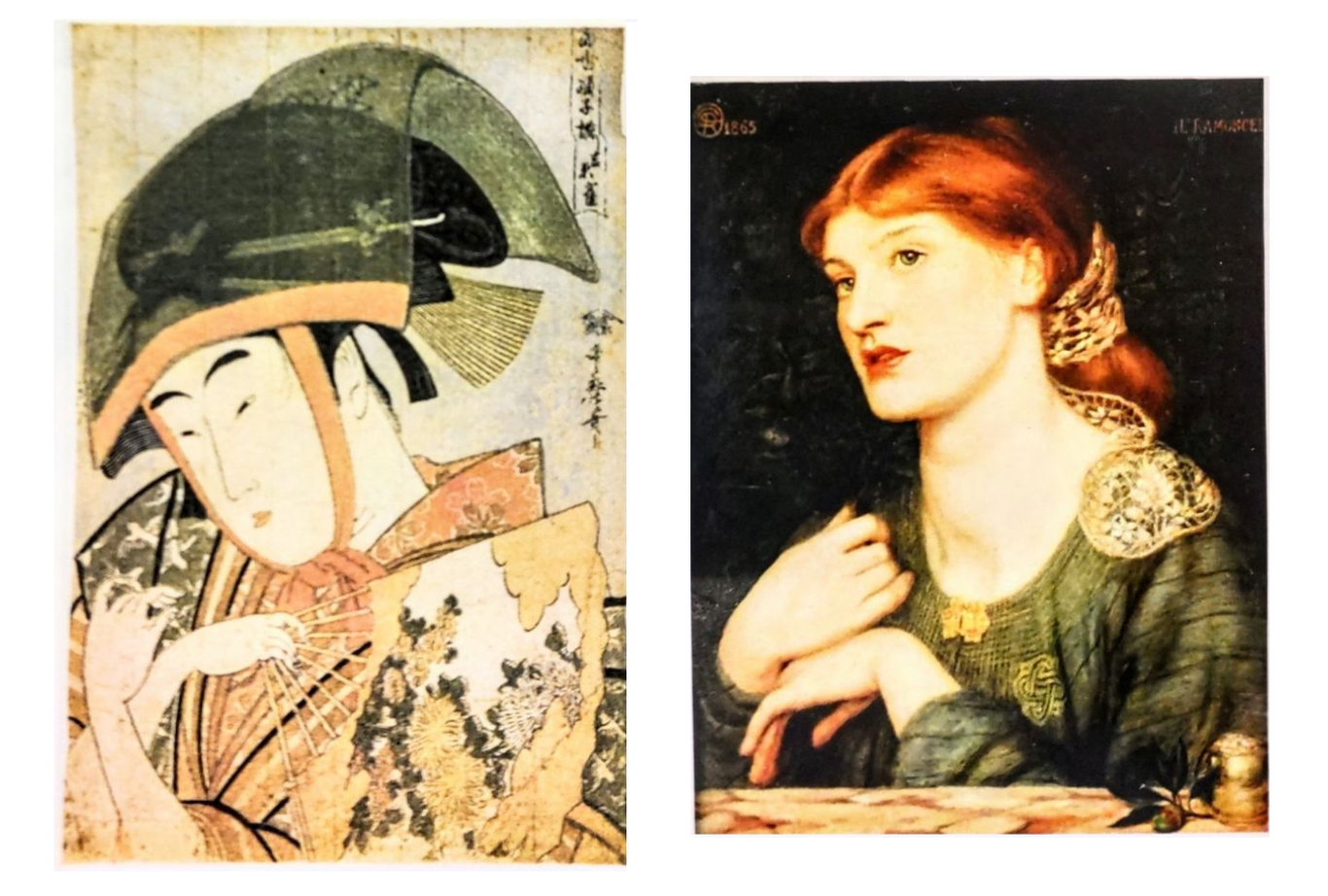
Utamaro's 'Tosei-odoriko-zoroe: Yoshiwara Suzume' (当世踊子揃: 吉原雀) and Rossetti's 'Il Ramoscello' (The Twig)
There are affinities between Rossetti's woman and those of other Utamaro bijin as well. His picture is in one sense, though relying fundamentally on the Suzume above, a composite of Utamaro style femininity. Note, for example, in the comparison below the similar loose hold of the lips and the hands, both conveying a peculiar lack of muscle tension and strength...
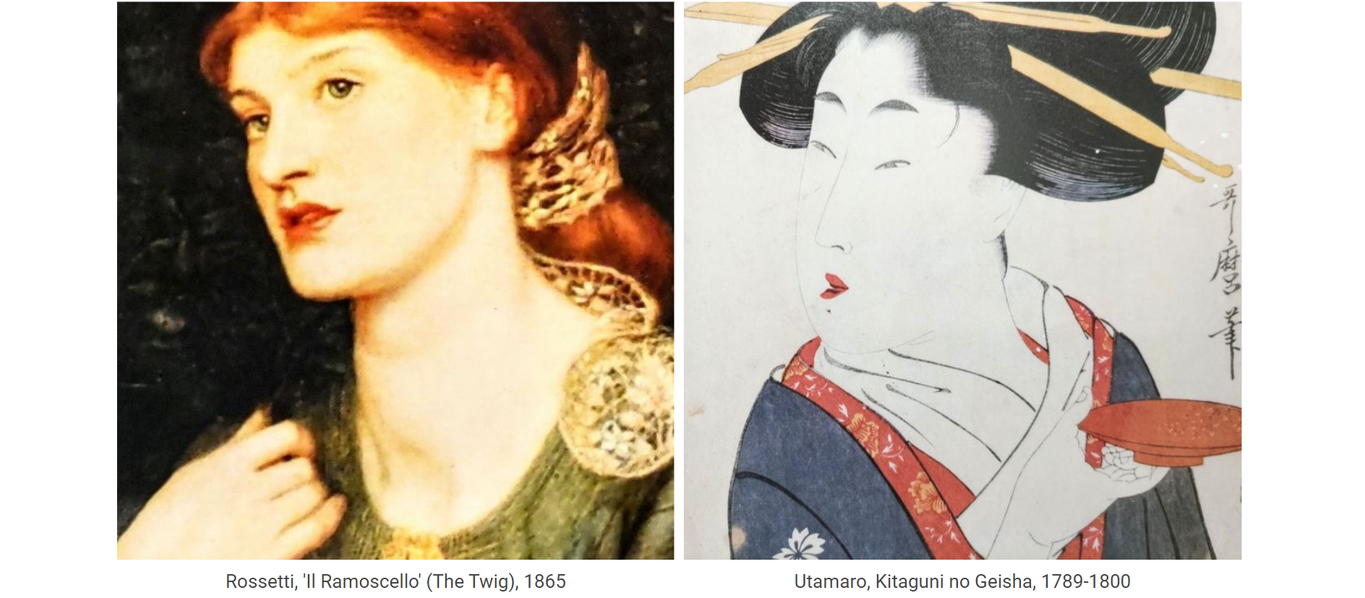
Utamaro's 'Hyakkaen Suzumi' (late 1780's), other Bijinga, and Rossetti's 'The Beloved' (1865-6)
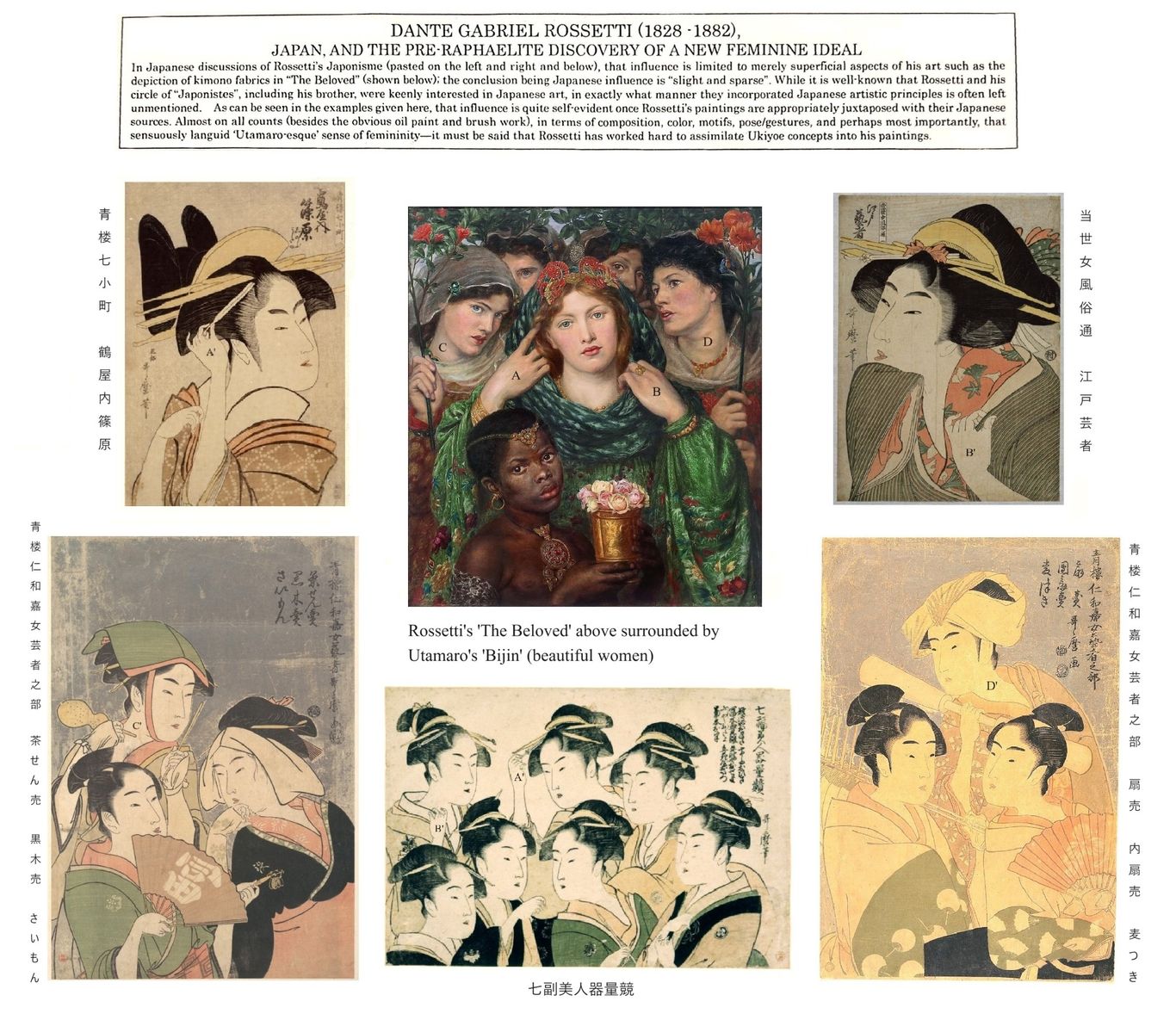
Rossetti's 'The Beloved', surrounded by various Utamaro bijinga prints for comparison of hand and neck poses. Clockwise from the upper right hand corner: 1) Toseijo Fuzokutsu, Edo Geisha (当世女風俗通, 江戸芸者); 2) Seiro-niwakaonna Geisha-no-bu: Ogiuri, Uchiwauri, Mugitsuki (青楼仁和嘉女芸者之・ 扇売, 内扇売, 麦つき); 3) Shichifuku Bijin Kiryokurabe (七副美人器量競); 4) Seiro-niwakaonna Geisha-no-bu, Chasenuri, Kurokiuri, Saimon (青楼仁和嘉女芸者之部: 茶せん売, 黒木売, さいもん); 5) Seiro-nanakomachi, Tsuruyauchi-shinohara (青楼七小町・鶴屋内篠原).
Compare A to those marked A'; B to those marked B'; and so forth. Note how Utamaro often has, among his clusters of beauties, one woman slightly to the back with an angled neck holding some object as in C' and D' just as Rossetti has his beauties C and D, standing similar placed a shoulder behind, each holding a stem of flowers. Dozens of other examples could be provided of Utamaro poses analogous to those of Rosetti's. The Twig and The Beloved are simply two examples of what can be found in other Rossetti portraits of women, where parallels like the ones discussed here, as well as other correspondences with Utamaro are to be found. There are other aspects of japonisme in his work, and even the original picture frames for Rossetti's pictures often have monsho (Japanese crest)-like patterns on them.
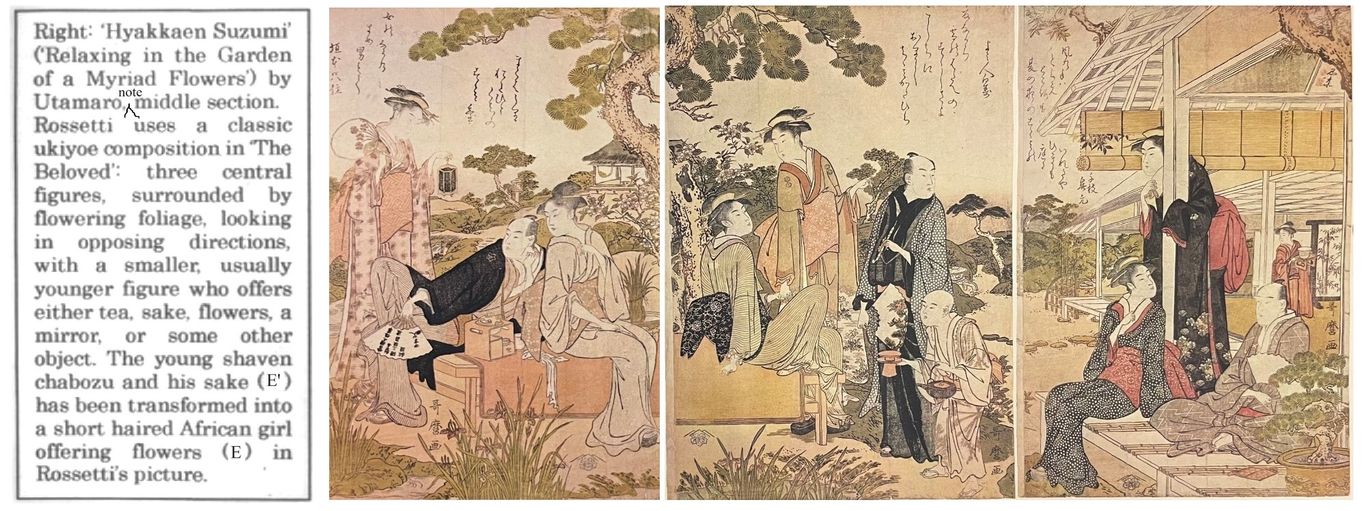
Utamaro's 'Hyakkaen Suzumi', again in greens, yellows, orange-reds and black, with some brown in the branches; necks bent in various directions; a boy presenting them with tea on a tray, his head at a much lower level (sections and illustrations modified from Aoyama, Architectural Juxtapositions, 2016). While the figures in the Hyakkaen Suzumi are distributed along three panels of a triptych, the various figures often mirror the kind of hand and neck poses that we have been highlighting in this discussion. Both paintings are of floral gardens, though only plucked flowers and stems are visible in Rossetti. Other Utamaro prints may be of interest when considering 'The Beloved', such as 'Furyu-uta-no-kayu Hagidera (late 18th century).
Below: Close-up of the corresponding section of 'Hyakkaen Suzumi' and 'The Beloved' pointed out above.
Like the green kimono which The Beloved wears, the Japanese element has been sufficiently modified so as not to be readily recognized. Yet like the kimono, those elements can be discerned, if scrutinized carefully.
Text to be added.
The following added 2024.9.14
In his section 'The Japanese Style from Rossetti to Beardsley', speaking first of Whistler, Robert Schmutzler, well-known historian of Art Nouveau, writes:
“Rossetti’s interest in Japanese art, not being quite so one-sided, attracted less attention. Yet, in 1865, Rossetti also dressed one of his voluptuous feminine figures, The Beloved, in a rich gown embroidered with Japanese bamboo leaves; moreover, this fair and utterly English bride illustrating the Song of Songs wears in her hair a fantastic Chinese ornament made of gold and red enamel. Stimulated by Whistler, Rossetti, in the sixties, also began to collect Chinese porcelain and Japanese woodcuts. Long before Whistler and Morris thought of illustrating books, Rossetti thus designed in 1865 the binding for Swinburne’s drama, Atalanta in Calydon, in Japanese style, so that by virtue of its striking binding alone the book would attract the attention so greatly needed by the still unknown poet.
The balance of this design, its effective use of space, the circular ornaments arranged near its edges, the theme of the two disks partly covering each other, and of the peacock feathers with their contrasted curves, are all inspired by Japanese lacquerware.
Did this bookbinding have an immediate influence? It strikes one as too alien to its period, though not to Rossetti’s art. With the frame for Ecce Ancilla Domini, Rossetti had indeed come surprisingly close to the Japanese style on his own, even though the specific flavor of the latter was still lacking. But this binding design has such a flavor, as well as the delicately worldly elegance that belongs to all English creations in the Japanese style which later influenced the more cosmopolitan or metropolitan style of Art Nouveau.”
---Robert Schmutzler, Art Nouveau, 1977, pp. 25-26
Anyone with lingering doubts about Rossetti's japonisme should also read Tanita Hiroyuki's papers: 'A Note on Rossetti's "Hoxai", ' The Journal of Pre-Raphaelite Studies, Nov. 1985, vol. 6, no. 1; 'An Introduction to the Study of Japanism in Great Britain, 1851-1862' (Japanese), Hikaku bungaku nenshi (Waseda Univerisity), 1986, no. 22; and 'Ancient Greece and Japan---An Aspect of Japanism in Great Britain' (Japanese), Sansai, 1988, no. 494.
________________________
Transferred 2024.3.20 to '17th and 18th Century Japonisme'
Observations on the River Wye
by William Gilpin
The Case for the 18th Century Sino-Japanese Origins of the 'Picturesque'
The End
Of delivered lectures and Architectural Juxtapositions I
________________________
________________________
Undelivered Lectures
&
Material for Architectural Juxtapositions, Vol. II
Uploaded 2023.5.6, transferred 2024.3.20 to '17th and 18th Century Japonisme'
Constantijn Huygens and William Temple
The 17th Century Japanese Origins of the Picturesque in Garden Design
________________________
Undelivered lecture handout, Kyoto University, prepared 2016.6.17, web presentation under construction
The Japanese Origins of Axonometric Projection
in the Fukinuki-yatai Depiction Technique
Yasutaka Aoyama
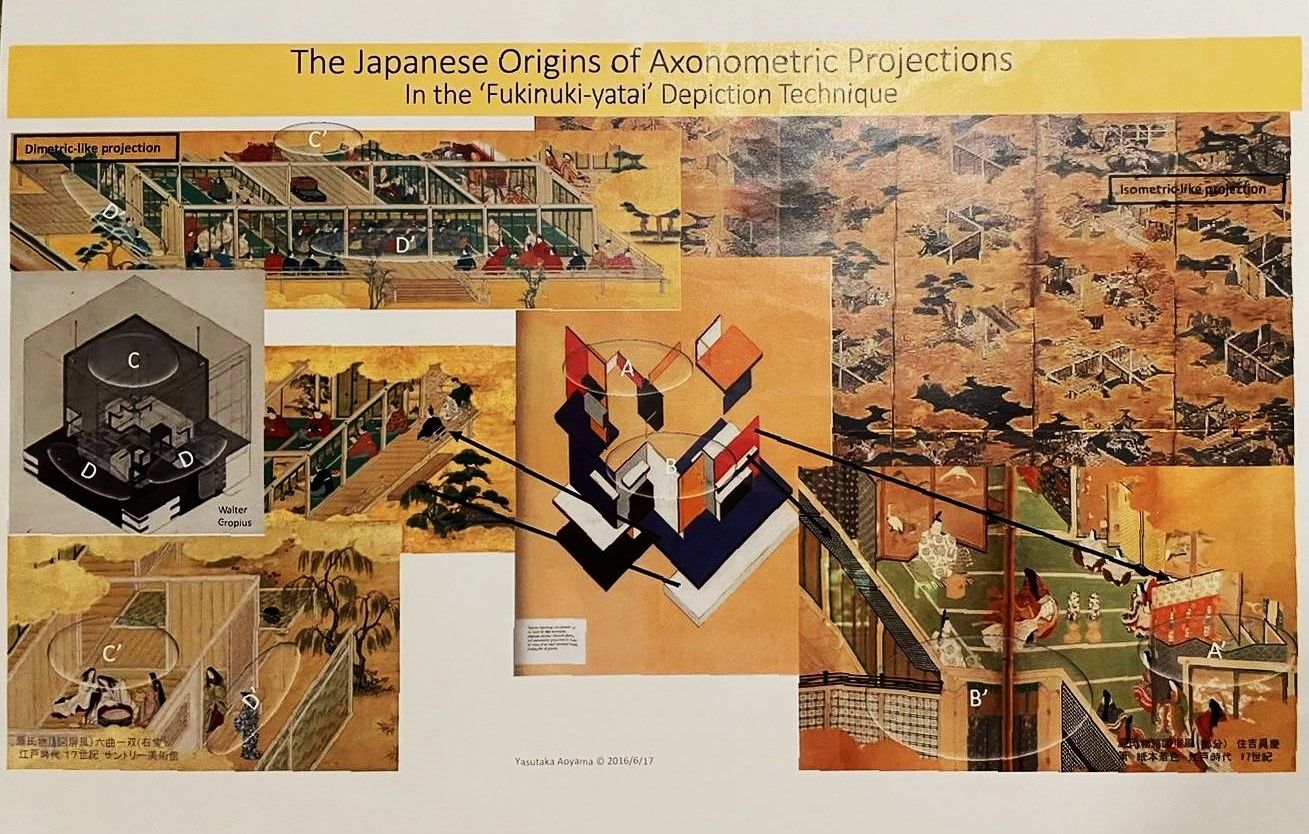
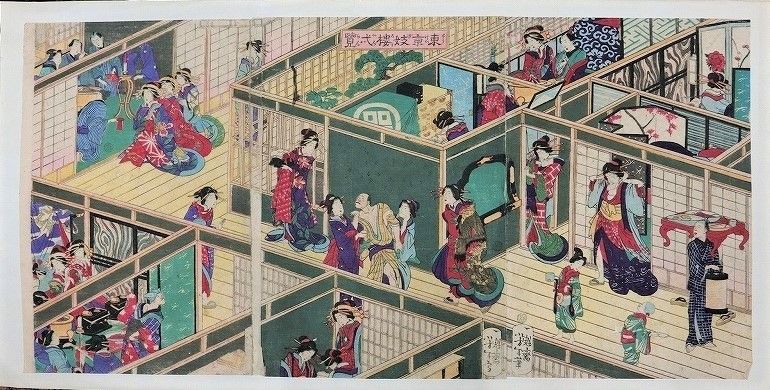
________________________
Uploaded 2023/5/5, under construction
Peabody and Stearns
Shingle Style 'Castles' and Byobu Painted 'Castles in the Sky'
Kragsyde vs. Jurakudai
Probing the Possible Sources of Architectural Whimsy
With Additional Examples from W. R. Emerson, Lamb and Rich, and John Rex
Yasutaka Aoyama
Idyllic Japanese farmhouses were probably not the only Japanese inspiration for the American Shingle Style. A fine comb comparison of Peabody and Stearns' 'Kragsyde' mansion (1883-1885) with byobu screen depictions of the 'Jurakudai' palace/castle of 16th century Osaka reveals intriguing correspondences adds spice to our appreciation of architectonics across space and time.
Besides the Isaac Bell House by McKim, Mead, and White and the Mary Fiske Stoughton House by H. H. Richardson, Kragsyde, by Peabody and Stearns (the leading architectural firm of its day alongside the aforementioned), is one of the most well-known examples of what Vincent Scully of Yale University coined 'The Shingle Style'. The growing freedom of plans and sometimes exaggerated asymmetry not only in plan but in elevation, with offset entrances, wide covered porches or walkways ('engawa' or 'fukinuki roka') was a continuation of a process that started with Stick Style homes, also influenced by Japanese architecture. And once again, as in the Isaac Bell House, we find the use of paired sliding doors ('hikido') which when retracted allow the rooms to become unified llarger spaces following the age old principle of entertaining in Japanese reception rooms ('zashiki'). In the case of Kragsyde, the abundant parallels in terms of conceptions and detail with Toyotomi Hideyoshi's 'Jurakudai', a combination of palace and castle, makes for great food for thought.
Robert S. Peabody, of Peabody and Stearns, once read what Vincent Scully called "a revealing paper" at the Boston Society of Architects entitled 'A Talk about Queen Anne’ but which was really meant to be about the broader movement of American architecture at the time. The paper ends with a paragraph of which we will quote the first sentence: "Thus I have meant to show that this movement is very strong and well established in England, and consequently of importance to our designers; that bric-a-brac, and Japan, and India, and classic mythology, and odds and ends, inspire it quite as much as Queen Anne; and that after all it is a curious support to our American eclectic notions." (in The Shingle Style and the Stick Style, revised edition, 1971, p. 42). Scully's footnote regarding this statement starts with: "The 'Japanese' reference is also important, as indicated earlier."
Among the various architectural sources of Peabody and Stearns, it is the Japanese element which Scully singles out for re-emphasis. For while India (not without reason 'the crown jewel of the British Empire'), was of influence in England, as seen in Brighton Pavilion, Japan loomed larger in the American architectural imagination, the land which America was the most instrumental in opening to Western nations. As for 'classic mythology', of course familiar, and thus lacking in stimulative power as a novel design source, except in combination with other things different. And 'bric-a-brac' was simply a catch-all phrase for a miscellaneous array of ornamentation, like 'odds and ends' which supplied little in terms of motivating inspiration; it was a term to characterize the look of things after they had been completed, rather than a wellspring source of design ideas.
It was thus Japan in particular that provided a truely new aesthetic ideal in architecture, as it did for the rest of the arts at the time. And in the case of Kragsyde, that impression is not limited just to the 1) Japanesque helter-skelter of intersecting roof lines or 2) the general 'bending' of the plan, but also 3) the large diagonally placed 'double-decker' roofed bridge-like feature on a solid stone wall formation; 4) the existence of another extending, but more lighter raised walkway, at an off-angle to the more ponderous arched edifice, with also 5) a major and minor protruding bays situated in-between the two bridge-like extensions; as well as various minor details, such as 6) the castle window shutters jutting straight out above the windows; ---all are repeated with similar effect to a Japanese castle by somewhat different means in Kragsyde---excepting (speaking only somewhat tongue in cheek) 7) Kragsyde's 'tenshukaku' or high tower, while also rimed with a balcony, takes a polygonal, rather rectangular form.
For perspective on this idea, it may be of help to compare Kragsyde with other American houses with Japanese castle-like designs of the same period.
Perhaps closest to Kragsyde in many respects of plan, elevation, construction material, and site, is William Ralph Emerson's W. B. Howard House (1883-84) on Mount Desert, an island in the state of Maine. As Scully describes it, "High on one of the wooded hills of that island, it echoed with its light, shingled masses and pointed gables the forms of the mountains and pine trees around it. Eminently pictorial, it was a 19th-century romantic landscape painter's ideal of an upland dwelling, perched lightly above misty valleys, its rough texture and warm colors in harmony with the colors and textures of its terrain. ... As many of the best houses under consideration, there was a great sense of openness to the vista, of a plunge into the voids of space. In this the Howard House is similar to Peabody and Stearns' Kragsyde, but looser, less Richardsonian. It is playful in such features as the porch above the billiard room section, covered by an open gable roof supported on shingled piers and with lattice work in the open gable. The undercurrent of influence from Japanese frame construction, which had been present ever since the midcentury, gave this porch a vaguely Oriental aspect." (The Shingle Style and the Stick Style, Revised Edition, 1971, pp. 110-111) The Howard House also shares with Kragsyde the Japanese castle-like qualities in its 'stacking' of structures of different shape one on top of the other at different angles, on a base of stone; and the open gable roof with its lattice work plays the counterpart to a tenshukaku.
Just to mention one more example, Lamb and Rich's House at Navesink Park, NJ (1882) is also reminiscent of Japanese castle architecture, with its solid, sloping stone base and gables of different sizes facing in various directions and its extensive, outward extending porchways and extensive latticework. Japanese castles were also distinguished by extremely solid, sloping stone bases upon which more delicate structures were built, unlike traditional European castles where stonework of similar nature rose from bottom to top. Most castles in Japan had free plan, sprawling wooden palaces on the massive stone platform as well plastered keeps with grilled windows and latticework, crowned by a relatively small tenshukaku.
John Rex (with unidentified Japanese architect), Wyle House, Madera County, CA, 1961
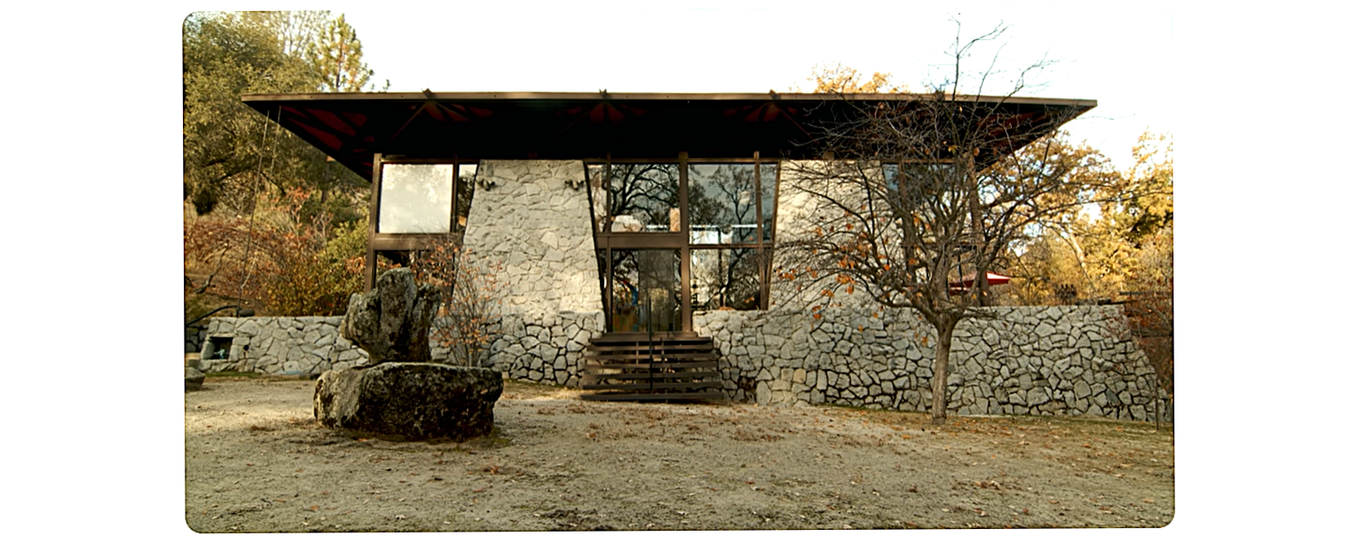
"The Modernist design of the house, tinged with a Japanese-esque influence possibly from one of John Rex's draftsmen, features expansive floor-to-ceiling windows and a distinctive umbrella-shaped roof." (Open Space, 'Mid-Century Modern Glass House on a 3,000-Acre Ranch | House Tour', Premiered Jan 18, 2024, Youtube). While cut off in this image, the Japanese castle style curving of the stone wall can still be made out on the extreme right. Even without it, the stacking of irregular stonework, the use of it as a platform for a structure with extending eaves gives it a recognizably Japanese look. The stone sculpture to the left in the foreground is also reminiscent of stone monuments placed on castle grounds; also cut off from view to the left are more rock formations recalling zen rock gardens. There is much about the interior which also echoes Japanese architecture, such as the exposed wood framing of the ceiling combined with round chochin like lamps, for example.
Undelivered Lectures and Material for Architectural Juxtapositions II continued in Architectural Japonisme II - VII.
